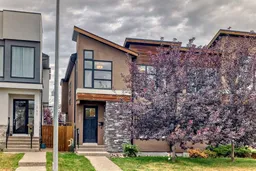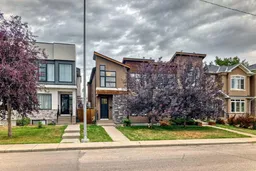elcome to this beautiful home on a QUIET, TREE-LINED STREET in the heart of MOUNT PLEASANT, right across from a LARGE GREENSPACE. With 2,685 SQFT of thoughtfully designed living space, this 4 BEDROOM, 4 BATHROOM infill offers comfort, style, and function in one of Calgary’s most walkable inner-city neighbourhoods.
Step inside and you’ll find 10 FOOT CEILINGS, WIDE-PLANK HARDWOOD FLOORS, and a layout that flows with NATURAL LIGHT and clean lines. The kitchen is a standout, with QUARTZ COUNTERTOPS, UPGRADED APPLIANCES, a DROP-IN GAS RANGE, LARGE ISLAND, CABINET PULLOUTS, and plenty of storage. The main floor also includes a DINING ROOM, LIVING ROOM, FAMILY ROOM, FORMAL FOYER, and a MUDROOM that keeps everyday life organized.
Upstairs, the PRIMARY SUITE offers a true retreat with a WALK-IN CLOSET and a spa-style ENSUITE featuring IN-FLOOR HEAT, DOUBLE VANITY, a STEAM SHOWER with RAIN HEAD, BODY SPRAYS, and a HANDHELD. Two more spacious bedrooms, a full bathroom, and a large LAUNDRY ROOM WITH SINK complete the upper level.
The lower level is ideal for entertaining or relaxing, with a FAMILY ROOM set up for an 85 INCH WALL-MOUNTED TV, WET BAR with built-in WINE RACKS, and space for games, fitness, or play. There's also a FOURTH BEDROOM, a full bathroom with a LARGE SHOWER, STORAGE ROOM, OFFICE SPACE, and UTILITY ROOM with extra storage.
This location is unbeatable, just steps to CONFEDERATION PARK, SCHOOLS, TENNIS COURTS, the MOUNT PLEASANT OUTDOOR POOL, groceries, cafés, and restaurants. You’re minutes from SAIT, YYC AIRPORT, major roadways, and DOWNTOWN CALGARY.
A great opportunity to enjoy inner-city living with all the space and upgrades you need.
Inclusions: Built-In Oven,Dishwasher,Dryer,Garage Control(s),Gas Cooktop,Humidifier,Microwave Hood Fan,Range Hood,Refrigerator,Washer
 46
46



