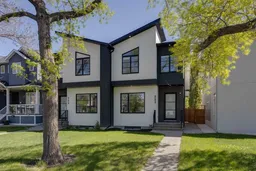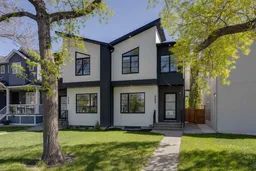* SEE VIDEO * Welcome to this beautifully crafted 4-bedroom, 3.5-bathroom two-storey home in the sought-after community of Tuxedo Park, offering nearly 2,800 sq ft of thoughtfully designed living space.
From the moment you step inside, you’ll notice the attention to detail: soaring 10-foot ceilings, AC, rich engineered hardwood floors, a stunning two-tone kitchen, sleek stainless steel appliances and a spacious island perfect for entertaining. The cozy main floor living area features a modern square gas fireplace, while the black railed, tempered glass staircase adds style across all three levels.
Upstairs, the luxurious primary suite is a true retreat, boasting a five-piece spa-inspired ensuite with a free-standing tub, and a custom tile shower with a built-in bench. Two additional bedrooms, a 4-piece bathroom, and a convenient laundry room complete the upper level.
The fully developed basement offers even more space to relax or entertain, featuring a large bedroom, an 8-foot modern wet bar, and a 4-piece bathroom. Step outside and enjoy summer evenings on your private south facing patio, complete with a BBQ ready gas line! The double garage offers added convenience with extra shelving and an EV rough-in.
This home is ideally situated near local shops, restaurants, cafés, with close proximity to the Bow River, and Calgary’s vibrant downtown core. Surrounded by tree-lined streets and charming character homes, Tuxedo Park offers the perfect balance of peaceful neighbourhood living and urban convenience. Book your private showing today!
Inclusions: Bar Fridge,Built-In Oven,Central Air Conditioner,Dishwasher,Gas Cooktop,Microwave,Range Hood,Refrigerator,Washer/Dryer,Window Coverings
 35
35



