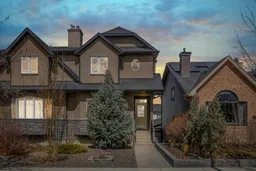WALK-OUT BASEMENT INNER CITY LIVING AT ITS FINEST! | LOW MAINTENANCE LANDSCAPING | MOVE-IN READY! | LUXURY FEATURES | Welcome to 206 25 Ave in the heart of TUXEDO PARK! This wonderfully appointed home features >2,500 sqft of living space in an open floor plan with 4 bedrooms and 3.5 bathrooms. HARDWOOD FLOORS throughout the main, carpeted upper, and CORK flooring easy on the feet in the walkout basement. The front living room is framed with a stone gas-burning fireplace with a SOLID WOOD mantle for wonderful evening conversations over a glass of wine. Tucked behind the entryway wall is the PRIVATE dining room, and a chef's kitchen at the rear of the home. This kitchen is PERFECT for entertaining and cooking up a feast around the long island, gas stove, accent tiled backsplash, solid wood cabinetry, and stainless steel appliances. A QUIET READING SPACE is tucked behind the kitchen, providing privacy for that morning coffee off the back patio overlooking the yard. Upstairs, you're greeted with THREE bedrooms and a main bath. The GENEROUS primary bedroom features HIS and HERS closet spaces, PLENTY of windows, and a lead into the spa-like en-suite. A standing shower, jetted tub, make-up counter and vanity with built-in storage ties it all together for an inviting space you'll never want to leave! The basement features the final bedroom and a renovated bathroom with custom niche and tiled walls. The mechanical room doubles as a hobby / workbench area with plenty of room for storage, water heater was UPDATED IN 2022. Open to the WALKOUT, the living area for the FAMILY TO GATHER around for movie nights in or to watch that Sunday football game! Easy access to the garage from there. LOW MAINTENANCE LANDSCAPING surrounds the entire property, and backyard features COBBLESTONE PATIO for a fire pit. The garage is extremely well-maintained, outfitted with shelving units ready to go! This home is MOVE-IN READY for the summer, and is located in the coveted inner-city neighborhood of Tuxedo Park. Playgrounds, parks, a short walk from Confederation Park, the Winston Golf Club, with easy access onto Deerfoot Trail, 16th Avenue, Centre Street and Edmonton Trail! BOOK YOUR PRIVATE SHOWING TODAY!
Inclusions: Central Air Conditioner,Dishwasher,Garage Control(s),Gas Range,Microwave,Range Hood,Refrigerator,Washer/Dryer,Window Coverings
 50
50


