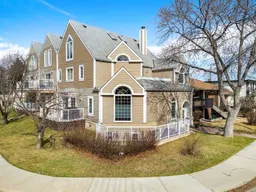Step into this one-of-a-kind urban retreat, where modern design meets effortless comfort. This spacious two-storey condo features soaring ceilings and lofty architectural elements, including exposed concrete pillars and warm cork flooring that lend a sophisticated, industrial-chic vibe.
The fully renovated kitchen feature sleek quartz countertops, stainless steel appliances, mosaic tiled backsplash and contemporary finishes throughout. Ample storage with a lovely dining room with “secret door” to additional storage. The main living space is anchored by a striking three-sided fireplace—perfect for cozy nights in or entertaining guests.
The open-concept layout with over 1000 s.f. offers a retreat open to the main living area, creating a light-filled, airy ambiance. Relax and unwind in your spa-inspired bathroom, complete with a deep soaker tub and a separate walk-in shower.
Soak up the sun on your private, south-facing patio, ideal for morning coffee or evening drinks. Your heated underground parking stall includes extra space for storing your gear.
All this in a prime location just steps to groceries, restaurants, shops, services, and the downtown core. Excellent transit options and bike paths make commuting a breeze.
Urban living never looked so good—come see for yourself!
Inclusions: Dishwasher,Dryer,Range,Range Hood,Refrigerator,Washer
 38
38


