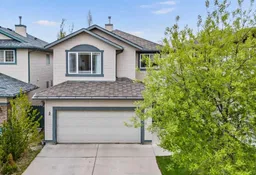Welcome to 94 Tuscany Vista Road, a spacious home in the family-friendly Tuscany community, located on a quiet street near a playground. Offered as-is, this home requires new shingles, a back deck, cosmetic repairs (including fresh paint and carpet), and additional updates and repairs, offering a great opportunity for buyers to build equity by taking on this project in a sought-after neighborhood. The open-concept kitchen features natural stone countertops, stainless steel appliances, and a dining area with patio door access for ample natural light. The adjacent living room has 17-foot ceilings and large windows. The main floor also includes a second living room, a two-piece bathroom, and a laundry/mud room leading to an insulated two-car garage. Upstairs, the west-facing primary bedroom offers vaulted ceilings, an ensuite with dual sinks, a soaker tub, a separate shower, and a walk-in closet. Two additional bedrooms, a four-piece bathroom with newer tile flooring, and a loft suitable as an office or family room complete the second level. The finished walk-out basement includes a bedroom, a four-piece ensuite with a tiled shower, and a walk-in closet. The backyard, with a white lilac tree and aspens, offers summer privacy. Residents enjoy proximity to top-rated schools: St. Basil (K-9), Tuscany School (K-5), and Twelve Mile Coulee School (6-9). The Tuscany Club provides a gymnasium, playground, tennis/pickleball courts, skating rink, and skate park. With its list price reflecting the needed updates and repairs, this home is ideal for those ready to create their ideal home in Tuscany. Don’t miss this chance to make it your own!
Inclusions: Dishwasher,Dryer,Garage Control(s),Microwave,Range Hood,Refrigerator,Washer/Dryer
 42
42


