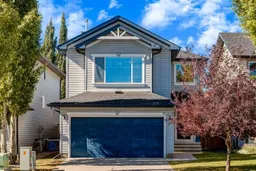Welcome to this charming 2-storey detached home located in one of Calgary’s most desirable northwest communities — Tuscany. This well-maintained home offers an inviting open-concept floor plan filled with natural morning sunlight and warm evening sun that fills the northwest-facing backyard. The kitchen features recently upgraded granite countertops and flows seamlessly into the dining area, which opens onto a spacious deck — perfect for summer BBQs and family gatherings. The large backyard offers plenty of room for kids to play and enjoy the outdoors. Upstairs, you’ll find a bright and spacious bonus room at the front of the home, two generously sized bedrooms, and a large primary suite complete with a 4-piece ensuite bathroom. Located on the west end of Tuscany, this home offers quick access to Crowchild Trail for an easy commute downtown, and Stoney Trail, Calgary’s ring road, providing efficient access to all parts of the city. Families will love that Tuscany offers both public and Catholic elementary and junior high schools, as well as scenic walking and biking trails with stunning views of the Rocky Mountains. Recent upgrades include: Roof (2023) Furnace (2023) Air Conditioner (2023) Water Tank (2023) Washer & Dryer (2023) Microwave Hood Fan (2025) Dishwasher (2025). With most of your major items upgraded there will be no further replacement costs in the future. This is a fantastic opportunity to own a move-in-ready home in one of Calgary’s most family-friendly and scenic neighborhoods.
Inclusions: Central Air Conditioner,Dishwasher,Electric Stove,Garage Control(s),Microwave Hood Fan,Washer/Dryer,Window Coverings
 35
35


