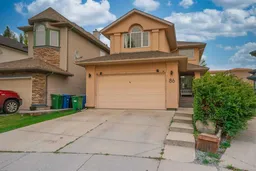Welcome to 86 Tuscany Ridge View! This stunning 4 bedroom home is situated in the heart of Tuscany, offering a VERY quiet private backyard and mountain views from the front of the home. Inside, the open-concept design blends style and functionality. A front office/den sets the tone, leading into a bright and spacious living room with a three-sided fireplace, a sun-filled dining nook, and a beautiful chef’s kitchen with granite countertops and updated cabinetry, perfect for both entertaining and everyday living. Upstairs, retreat to the primary suite with a walk-in closet and 4 piece ensuite. Two generously sized bedrooms and a large bonus room provide plenty of space for family life. The fully developed basement expands your options with a fourth bedroom, full bath, versatile craft/workout room, and a spacious recreation area. New Furnace and Air Conditioning installed in 2022! Updated Appliances, brand new washer and dryer! This home offers a double attached garage and is on a very quiet street. This home is more than just a place to live, it’s a lifestyle. Enjoy your private backyard, explore nearby walking paths, and take advantage of all the schools, shops, transit, and amenities that make Tuscany one of Calgary’s most sought-after communities.
Inclusions: Central Air Conditioner,Dishwasher,Freezer,Garage Control(s),Garburator,Gas Cooktop,Gas Oven,Humidifier,Microwave,Range Hood,Refrigerator,Washer/Dryer,Window Coverings
 42
42


