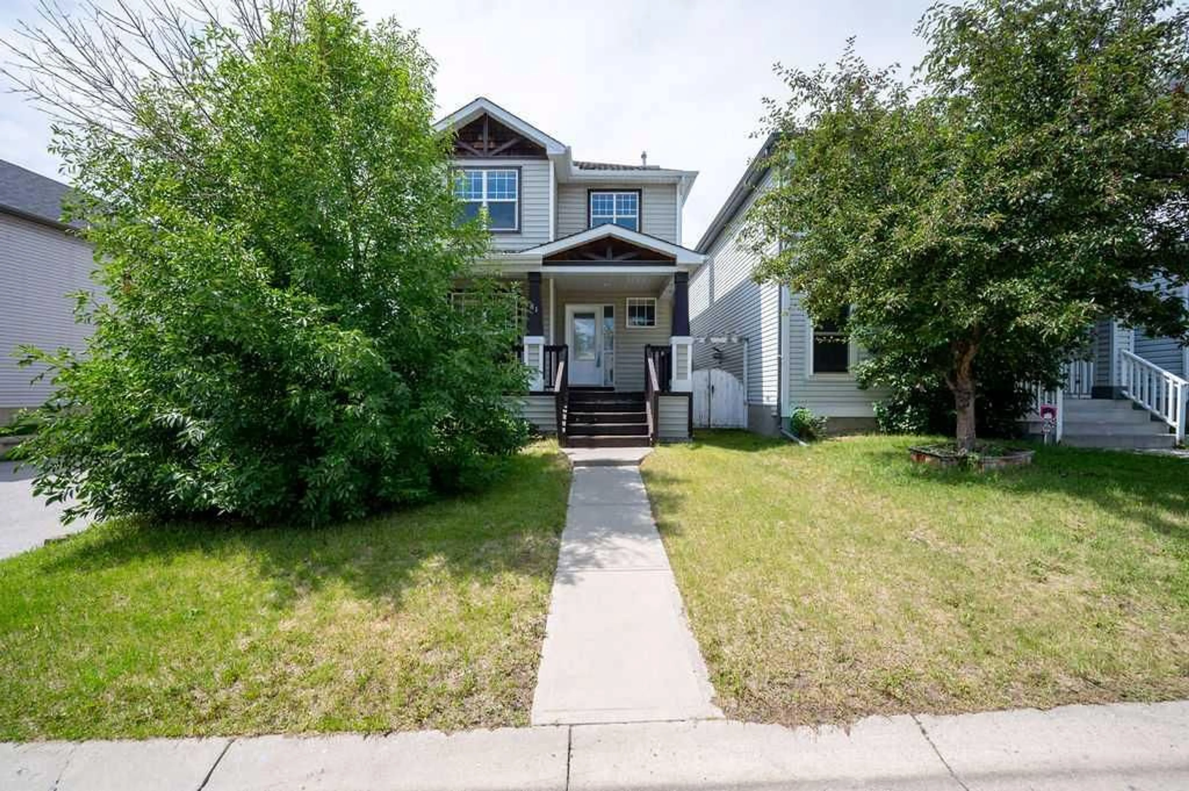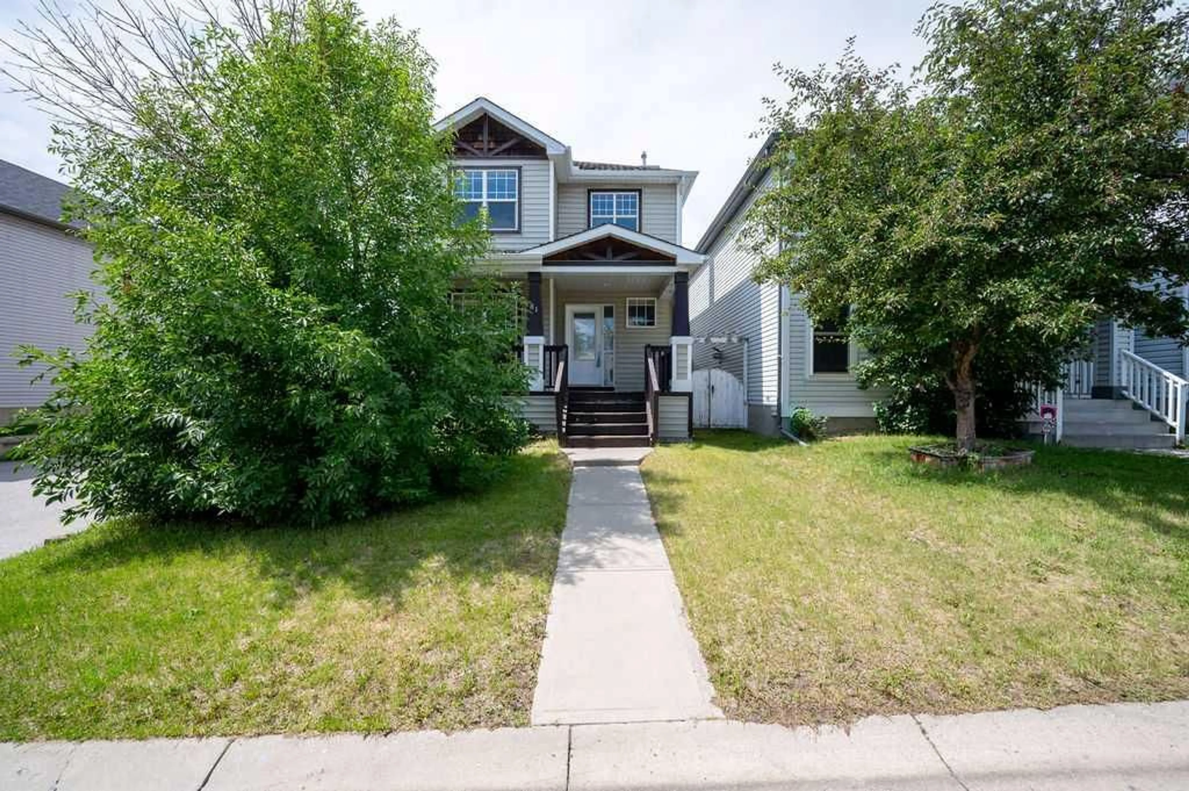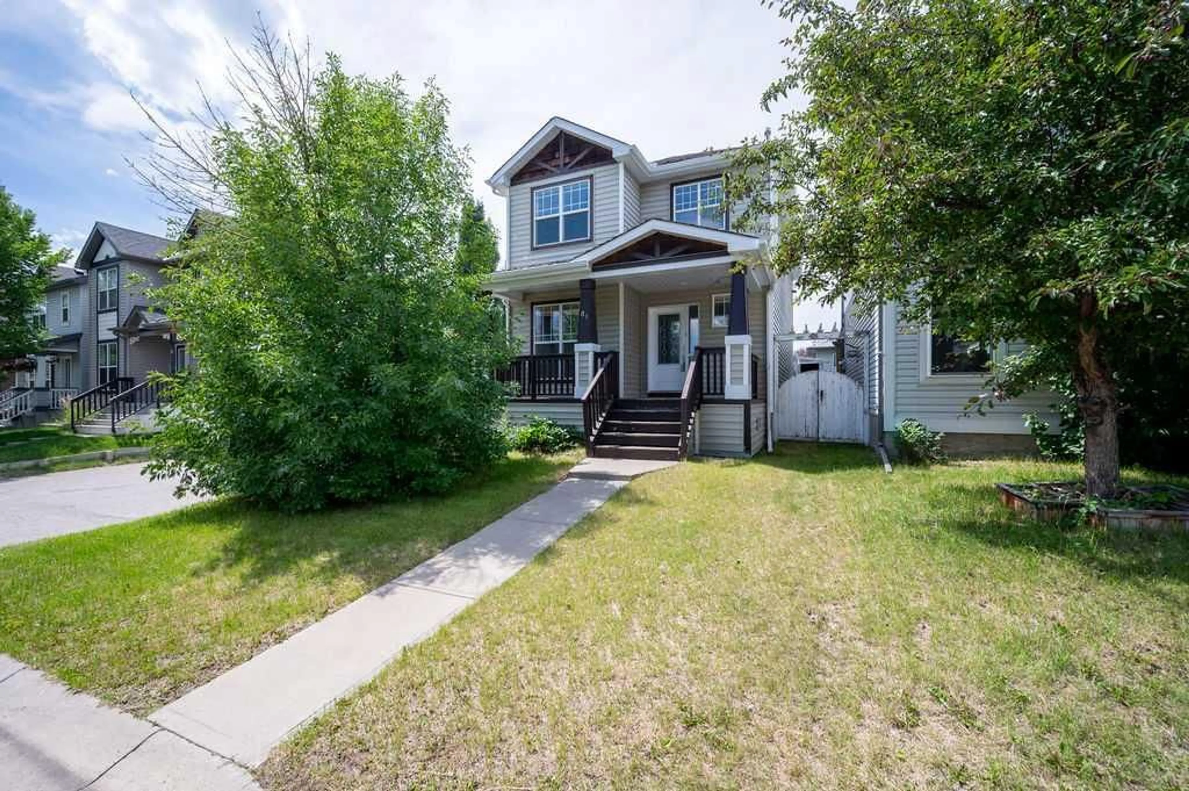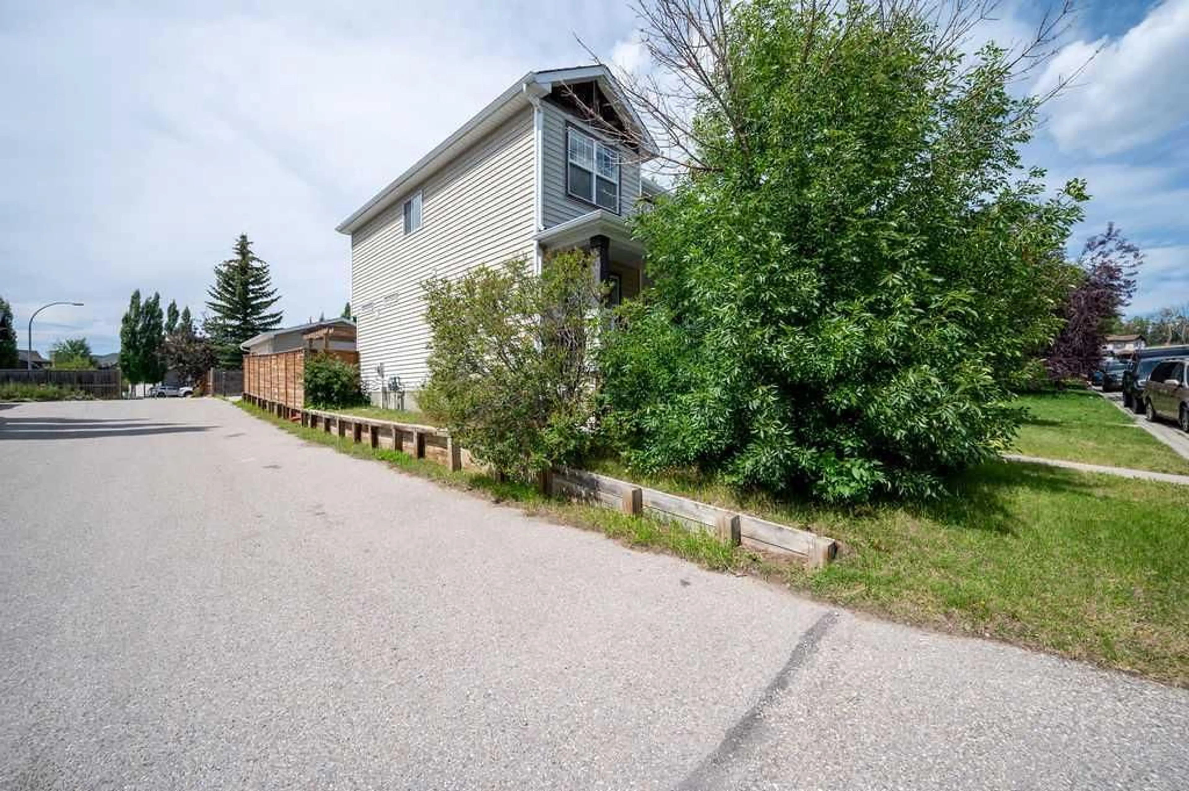81 Tuscany Springs Hts, Calgary, Alberta T3L 2X8
Contact us about this property
Highlights
Estimated valueThis is the price Wahi expects this property to sell for.
The calculation is powered by our Instant Home Value Estimate, which uses current market and property price trends to estimate your home’s value with a 90% accuracy rate.Not available
Price/Sqft$431/sqft
Monthly cost
Open Calculator
Description
This warm and welcoming 4-bedroom, 3.5-bathroom home sits on a sunny corner lot in the heart of Tuscany, just a short walk to the LRT station, schools, and the pathways the neighbourhood is known for. Step inside and you’ll find a bright, open-concept layout with a spacious living and dining area that flows into a kitchen with maple cabinetry hardwood floors and a central island—perfect for casual meals, coffee chats, or keeping an eye on homework while dinner’s on. There’s also a flex room on the main floor, ideal for a home office, playroom, or guest space—whatever suits your lifestyle. Upstairs, the layout is smart and family-friendly, with three bedrooms including a large primary suite with a walk-in closet and ensuite. Downstairs, the fully finished basement offers even more room to stretch out: a big rec space, a fourth bedroom, full bath, great storage and laundry closet. Outside, the house really shines. There’s an extensive wood deck, a cozy front porch for morning sun, and a pergola-covered backyard retreat that feels private and peaceful with no direct neighbours to the south or west. The oversized, double garage is a dream for anyone who likes to tinker or needs extra space—complete with a built-in counter and easy back lane access off the paved alley. Plus, since you're on the corner, you get the extra space without the extra shovelling. Tuscany is one of North West Calgary’s most loved communities—for good reason. With miles of walking paths, playgrounds, great schools, and the Tuscany Club offering year-round programs and events, it's easy to see why families stay here for years. This home is move-in ready, full of thoughtful touches, and waiting for its next chapter. Come take a look—you might just want to stay awhile.
Property Details
Interior
Features
Main Floor
Office
10`11" x 8`10"Kitchen
9`5" x 14`3"Living Room
13`0" x 11`6"Dining Room
11`1" x 9`6"Exterior
Features
Parking
Garage spaces 2
Garage type -
Other parking spaces 0
Total parking spaces 2
Property History
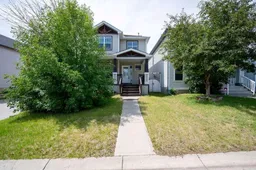 46
46
