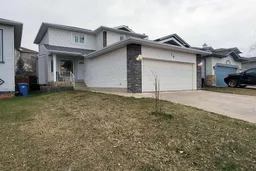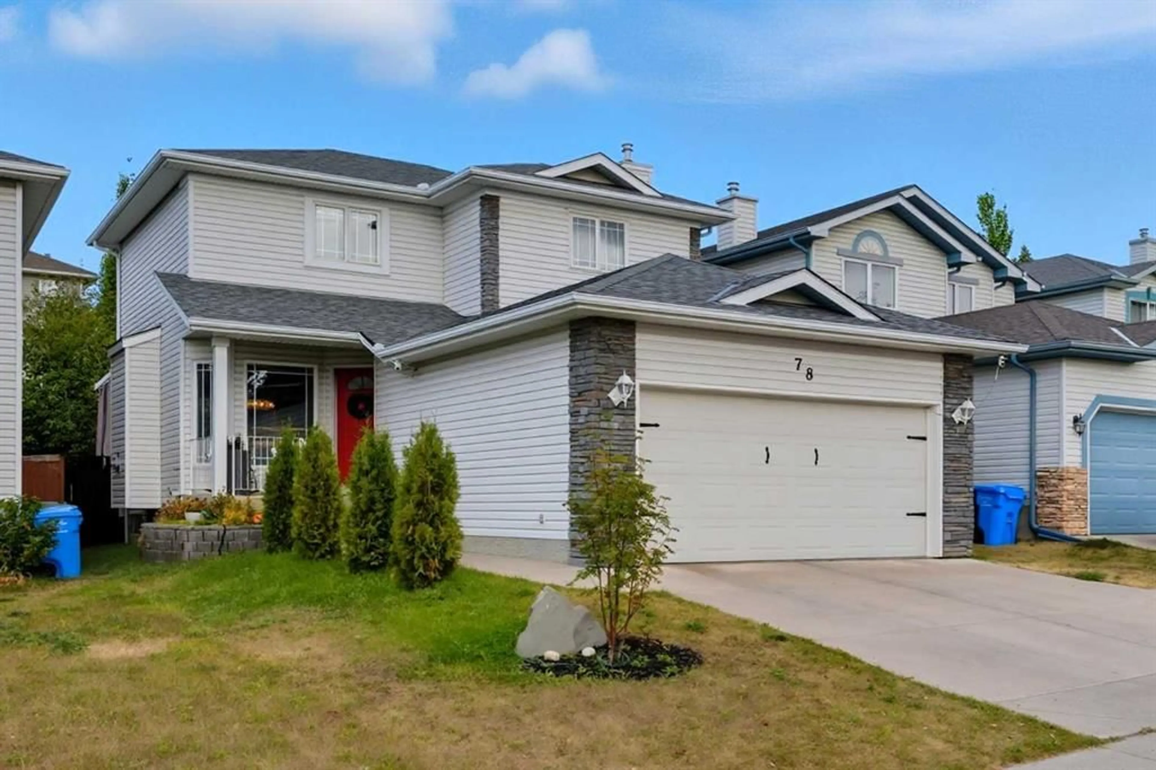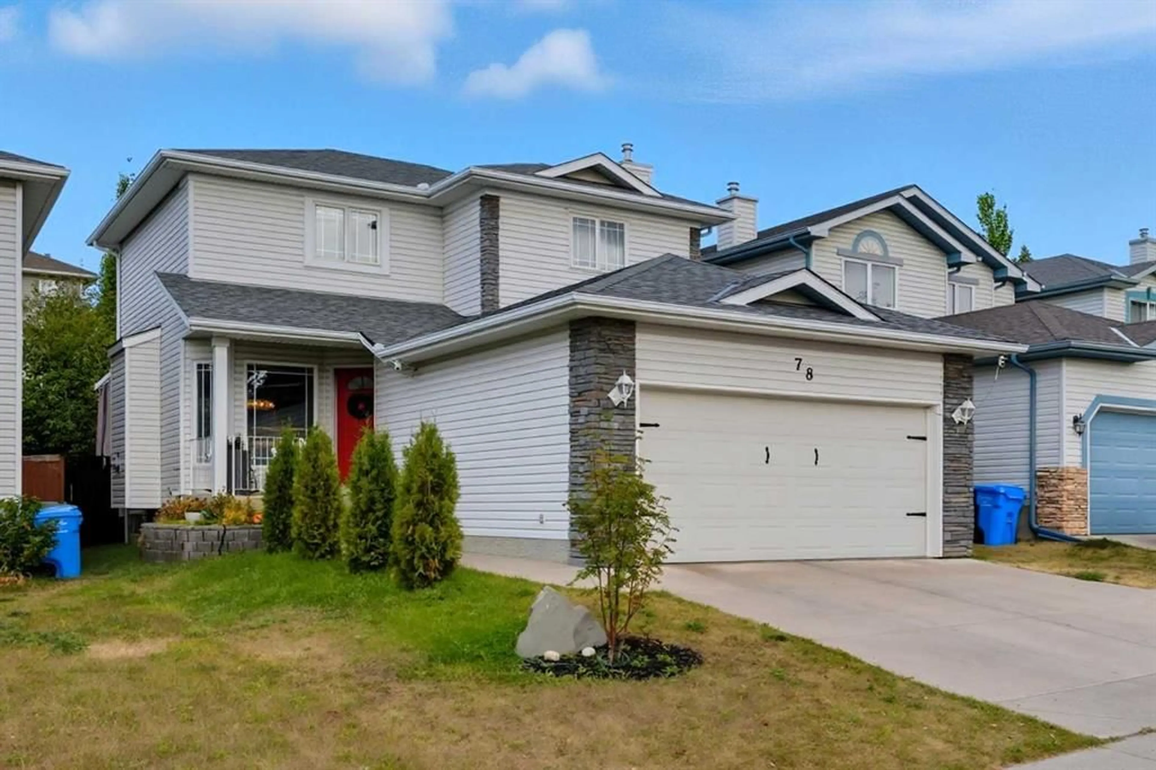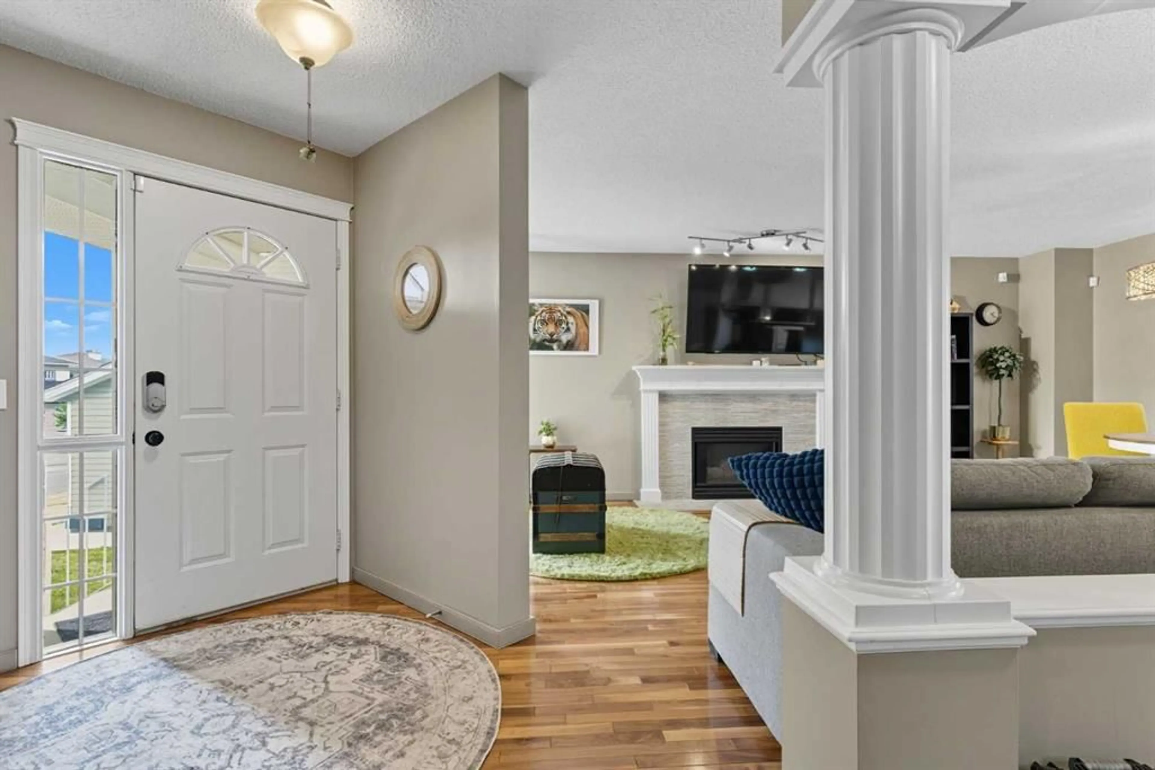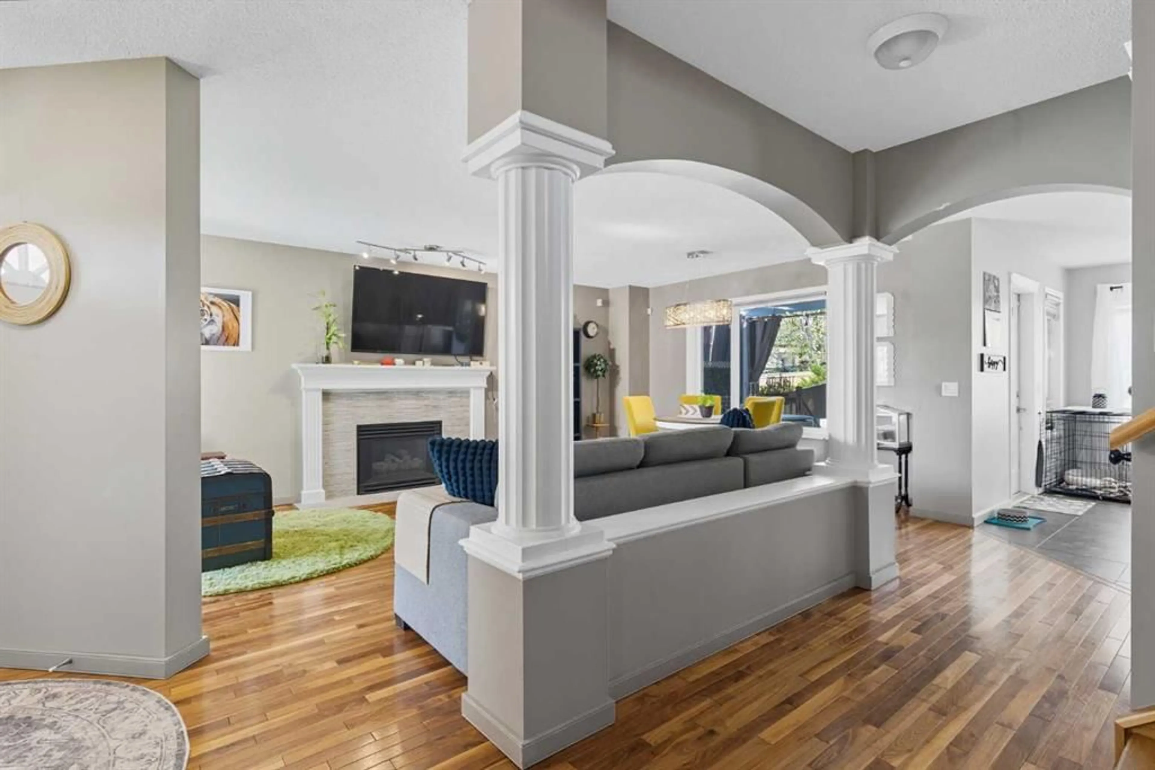78 Tuscarora Close, Calgary, Alberta T3L 2E2
Contact us about this property
Highlights
Estimated valueThis is the price Wahi expects this property to sell for.
The calculation is powered by our Instant Home Value Estimate, which uses current market and property price trends to estimate your home’s value with a 90% accuracy rate.Not available
Price/Sqft$431/sqft
Monthly cost
Open Calculator
Description
OPEN HOUSE SUNDAY NOVEMBER 2ND 3PM TO 5PM! This beautifully maintained home in the desirable community of Tuscany offers a bright and open main floor that seamlessly blends the living, dining, and kitchen areas into a covered outdoor pergola space, perfect for entertaining or everyday living. Rich hardwood floors flow through the main living areas and are complemented by high-end trim, crown moulding, and stately columns, while an elevated stone tile gas fireplace adds warmth and character. The elegant white kitchen features a built-in wine and coffee bar, breakfast bar, corner pantry, a full appliance package including a new dishwasher, and stunning tile finishes with mosaic backsplash and oversized modern floor tiles, all enhanced by large windows that flood the space with natural light. Upstairs, the spacious primary suite offers a huge walk-in closet and a sleek ensuite finished with dark tile, glass shower enclosure with a rainfall showerhead, double sinks, ample cabinetry, and a built-in medicine shelf. Two additional bedrooms are generously sized, making them ideal for children, guests, or home office setups. The main floor also includes convenient laundry with a new washer and dryer. The fully developed basement expands your living space with another full living room, bedroom, a full bathroom, and multiple storage areas. Outside, the backyard is a true highlight—featuring an expansive deck with a BBQ gas line, established flower beds, and a covered pergola perfectly suited for outdoor dining or creating your own private oasis. A double attached garage adds plenty of storage and parking. Located just a few steps away from Tuscarora Place playground, scenic walking trails, and a dog park, and with quick access to schools, shopping, and major commuter routes, this home offers the perfect blend of comfort, elegance, and convenience.
Property Details
Interior
Features
Main Floor
2pc Bathroom
5`11" x 5`0"Dining Room
14`1" x 6`11"Kitchen
13`0" x 16`6"Laundry
6`6" x 6`2"Exterior
Features
Parking
Garage spaces 2
Garage type -
Other parking spaces 2
Total parking spaces 4
Property History
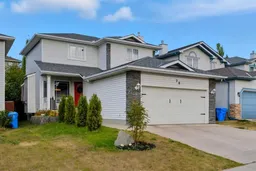 30
30