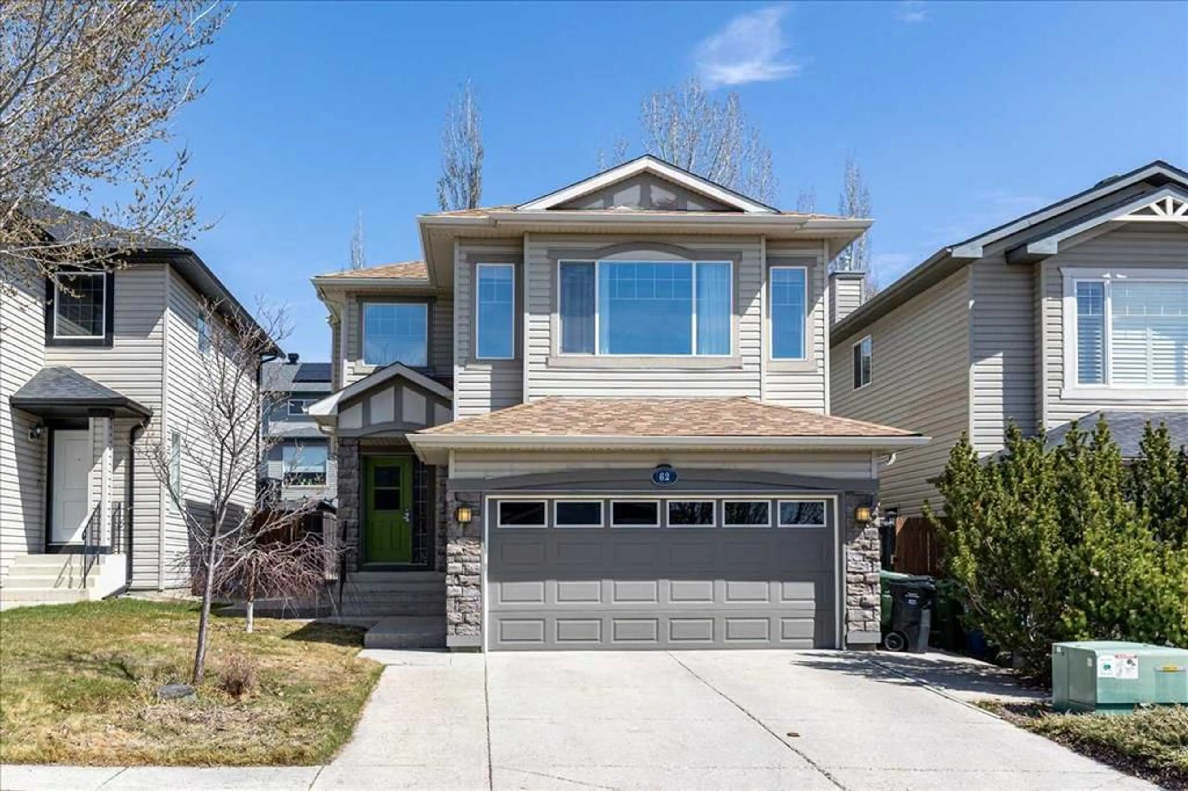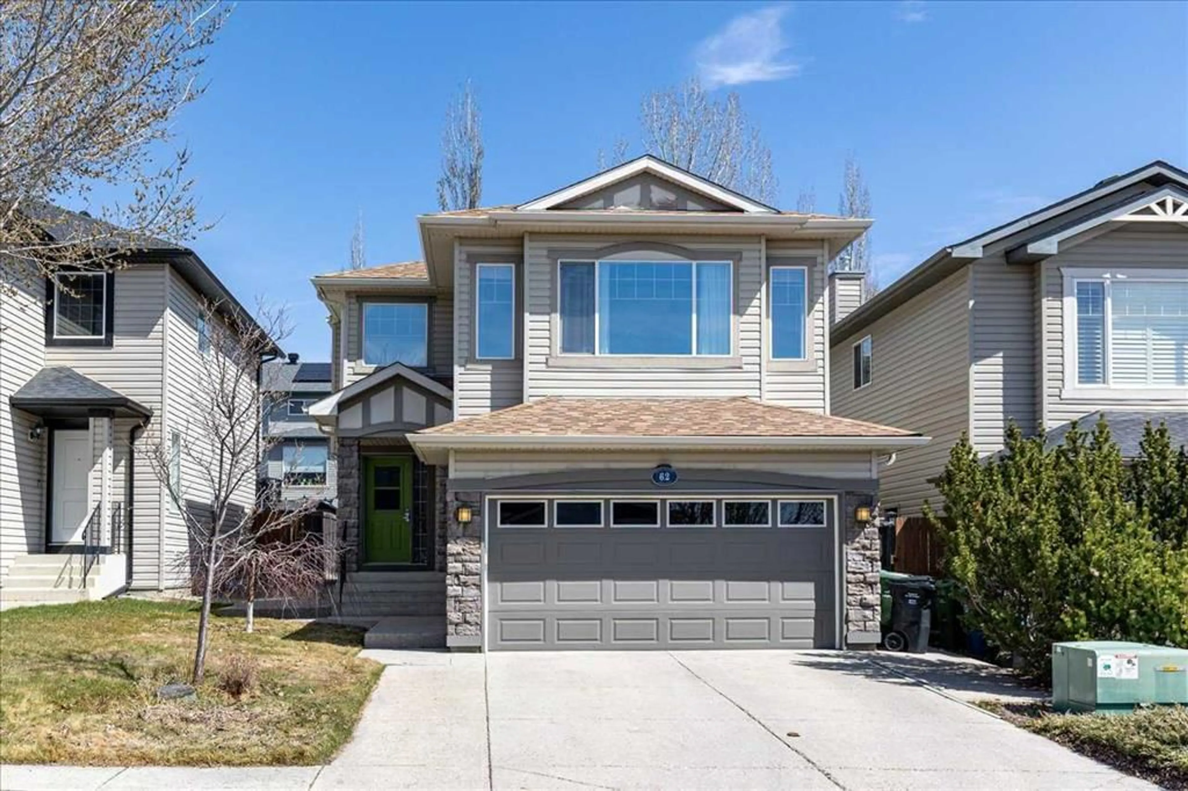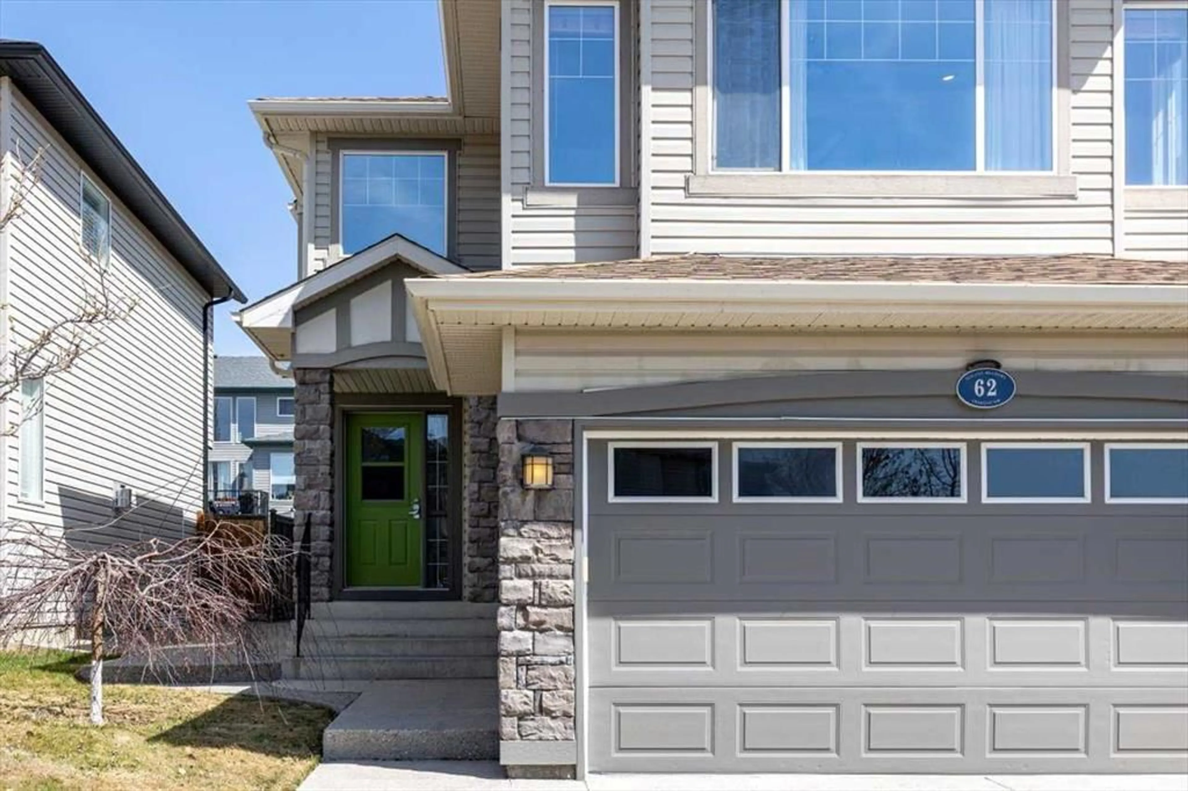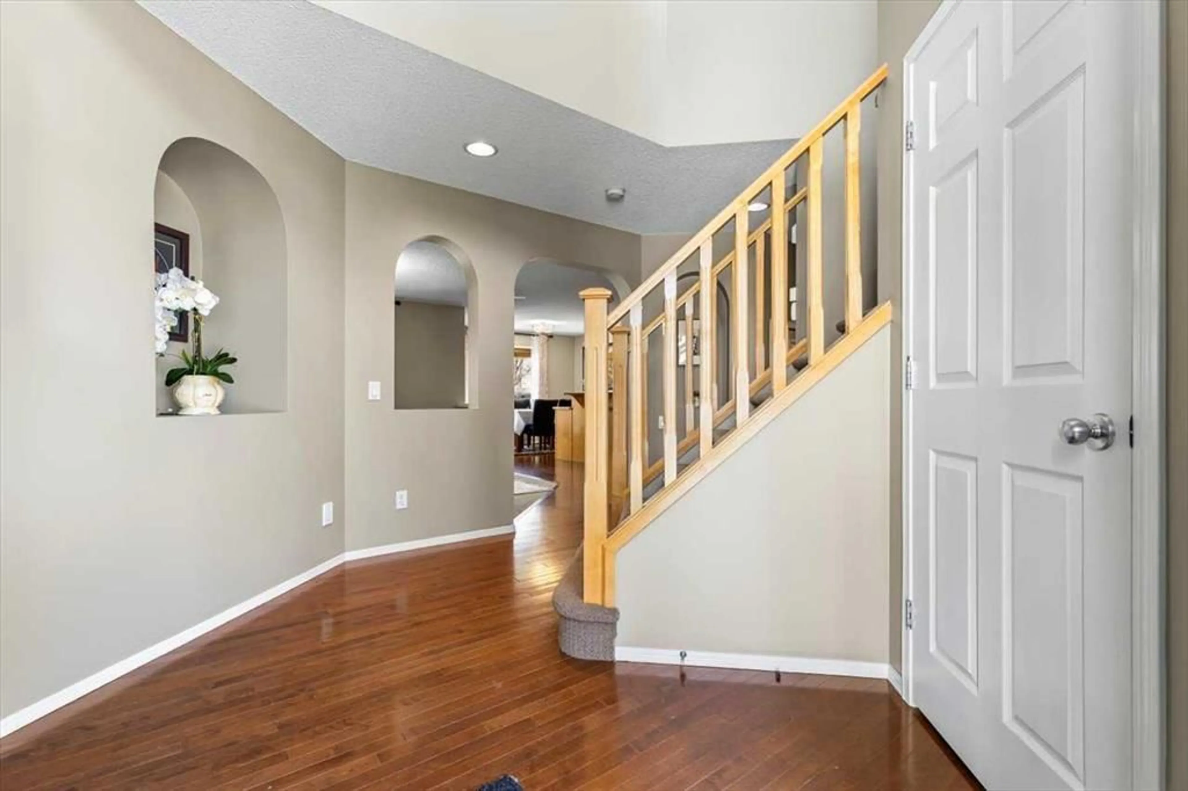62 Tuscany Meadows Cres, Calgary, Alberta T3L2T9
Contact us about this property
Highlights
Estimated ValueThis is the price Wahi expects this property to sell for.
The calculation is powered by our Instant Home Value Estimate, which uses current market and property price trends to estimate your home’s value with a 90% accuracy rate.Not available
Price/Sqft$383/sqft
Est. Mortgage$3,002/mo
Maintenance fees$277/mo
Tax Amount (2024)$4,306/yr
Days On Market11 hours
Description
Welcome to this EXCELLENT AIR CONDITIONED, 4-BEDROOM FAMILY HOME with DOUBLE ATTACHED GARAGE and FULLY DEVELOPED BASEMENT nestled in the DESIRABLE COMMUNITY of TUSCANY, just steps from the RAVINE and PATHWAYS, you'll enjoy being close to nature. This thoughtfully designed residence offers over 2300 sq.ft of developed living space the perfect blend of comfort, style, and functionality, making it an ideal place to call home. The main floor features an OPEN CONCEPT LAYOUT with a SPACIOUS LIVING ROOM creating a warm and inviting atmosphere. The kitchen boasts a central island with an UPGRADED SINK, STAINLESS STEEL APPLIANCES, a pantry, and AMPLE CUPBOARD SPACE perfect for family gatherings and entertaining. Upstairs, you'll find a BRIGHT BONUS ROOM complete with a cozy gas fireplace accented with stone, built-in speakers, and VIEWS OF the RAVINE and MOUNTAINS, an ideal spot for relaxing or family movie nights. The primary bedroom is generously sized, featuring a convenient 3-piece ensuite bathroom. Two additional sizable bedrooms and a full 4-piece bathroom provide plenty of space for family and guests. The FULLY DEVELOPED BASEMENT offers a LARGE RECREATION ROOM, a FOURTH BEDROOM, and a 3-PIECE BATHROOM, perfect for a home gym, playroom, or guest suite. Outside, the fully fenced backyard is a private retreat, featuring a concrete patio, DECK FINISHED with DURADECK surface, mature trees, a shed for storage, and a firepit—great for outdoor entertaining and enjoying nature. Tuscany is a welcoming, established community with excellent schools, parks, playgrounds, pathways, shopping, and more. Its close proximity to the ravine ridge provides unparalleled outdoor recreation and scenic beauty. Don’t miss this fantastic opportunity to own a move-in-ready family home in one of the most sought-after neighborhoods. Schedule your viewing today!
Property Details
Interior
Features
Basement Floor
3pc Bathroom
11`8" x 4`9"Game Room
15`9" x 16`2"Storage
7`7" x 6`2"Furnace/Utility Room
17`8" x 13`11"Exterior
Features
Parking
Garage spaces 2
Garage type -
Other parking spaces 2
Total parking spaces 4
Property History
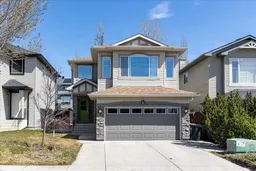 47
47
