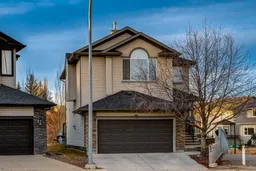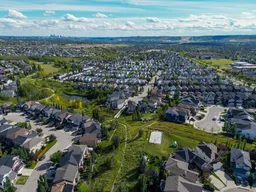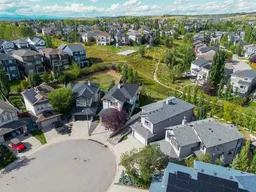Stunning Family Home on Massive Pie Lot Backing Onto Ravine & Pathway in Tuscany!
Welcome to this beautifully finished home tucked away on a quiet cul-de-sac in the highly desirable community of Tuscany. This exceptional property sits on a huge pie-shaped lot backing directly onto the ravine and pathway, just steps from parks, a pond, and minutes from schools, the Tuscany Market, Tuscany Club, and the C-Train. The open-concept main floor features a private den, a vaulted great room with a feature fireplace, and a gourmet kitchen with granite countertops, stainless steel appliances, a gas stove, and a large island with eating bar. The dining area opens onto a two-tiered deck, perfect for entertaining or enjoying the peaceful, expansive backyard. Beautiful hardwood flooring runs throughout the main and upper levels. Upstairs offers a spacious bonus room overlooking the great room, along with three generous bedrooms. The primary suite impresses with vaulted ceilings, a 5-piece ensuite featuring double vanities, a jetted tub, separate shower, and a 10' walk-in closet. The fully finished basement provides even more living space with a large recreation area, family room, fourth bedroom, and a full 4-piece bathroom—ideal for guests or teens. The exterior is fully landscaped and fenced, featuring a massive private deck and direct access to the ravine pathway—perfect for outdoor living and family fun. Recent upgrades include: new shingles (6 years ago), new washer and dryer (3 months old), new water heater, dishwasher, and microwave. This is an outstanding family home in one of Tuscany’s most sought-after locations—offering comfort, style, and a beautiful natural setting. A must-see!
Inclusions: Dishwasher,Dryer,Garage Control(s),Gas Stove,Microwave,Refrigerator,Washer,Window Coverings
 41
41




