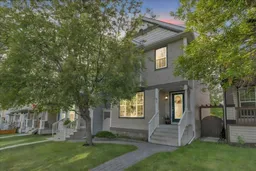Charming, Upgraded Home on a Quiet Cul-De-Sac and mountain view in Tuscany
Welcome to this beautifully maintained 2-storey home, ideally located on a large lot in a quiet cul-de-sac in the highly sought-after community of Tuscany. This warm and inviting property combines classic comfort with thoughtful modern upgrades, making it the perfect place to call home.
Step inside to find brand new luxury vinyl flooring and an open-concept layout that flows effortlessly from the spacious front entry to the bright and sunny living room. The generously sized breakfast nook leads into the updated kitchen, which underwent a full renovation in 2021 and now features a stylish design with loads of cupboard space, a breakfast bar, and newer appliances.
Upstairs offers three comfortable bedrooms including a spacious primary suite with a walk-in closet and 4-piece ensuite, plus a full bath down the hall.
The fully finished lower level adds excellent versatility with a family room, rec room, and convenient half bath — perfect for movie nights, a home office, or a play space.
Outside, you’ll love the massive new deck with a built-in gas line for summer BBQs, a fully fenced yard with a garden area, and an oversized double detached garage, complete with insulation and fire rated OSB, built-in shelving, and additional storage.
Other major upgrades include:
New shingles (2019)
High-efficiency furnace (2020)
New fence (2024 – one side)
New window coverings
Air conditioning
Arctic Spa hot tub is negotiable!
Located close to schools, shopping, walking paths, and public transit including the C-Train — this home truly has it all. Don’t miss your chance to live in one of NW Calgary’s most beloved communities.
Inclusions: Dishwasher,Garage Control(s),Microwave Hood Fan,Refrigerator,Stove(s),Washer/Dryer,Window Coverings
 41
41


