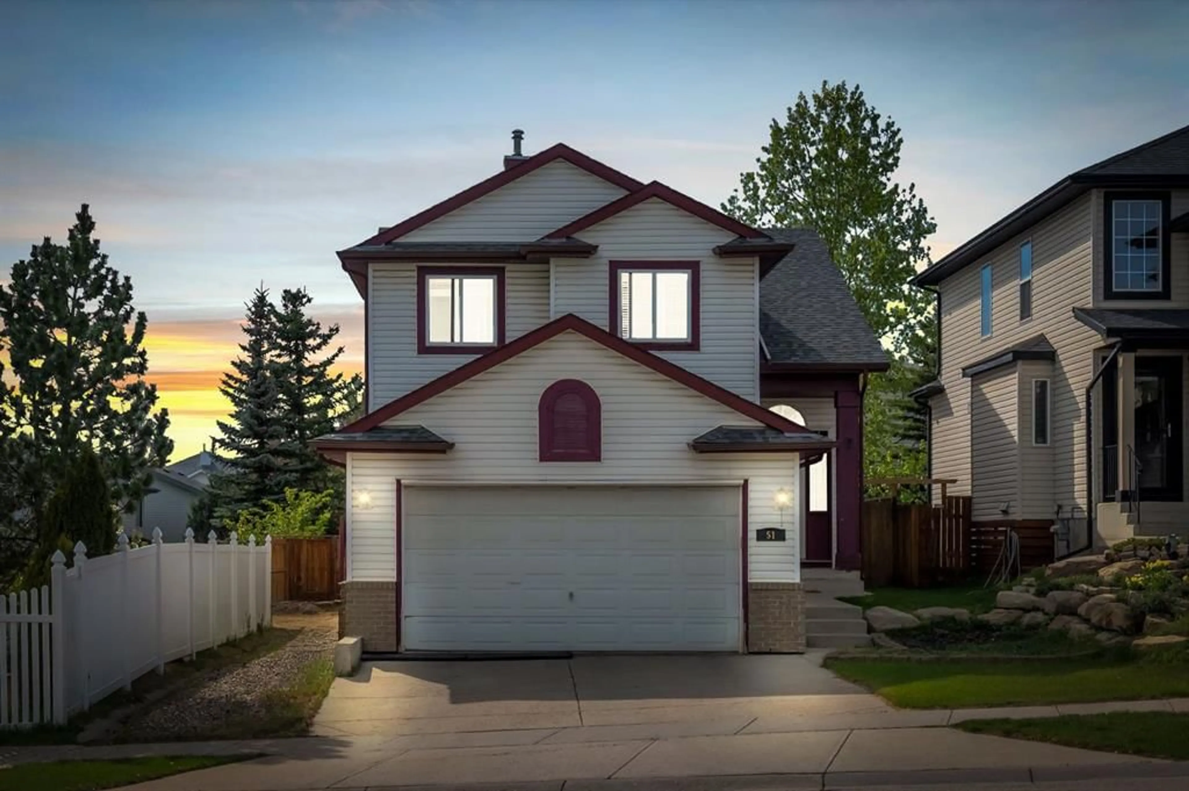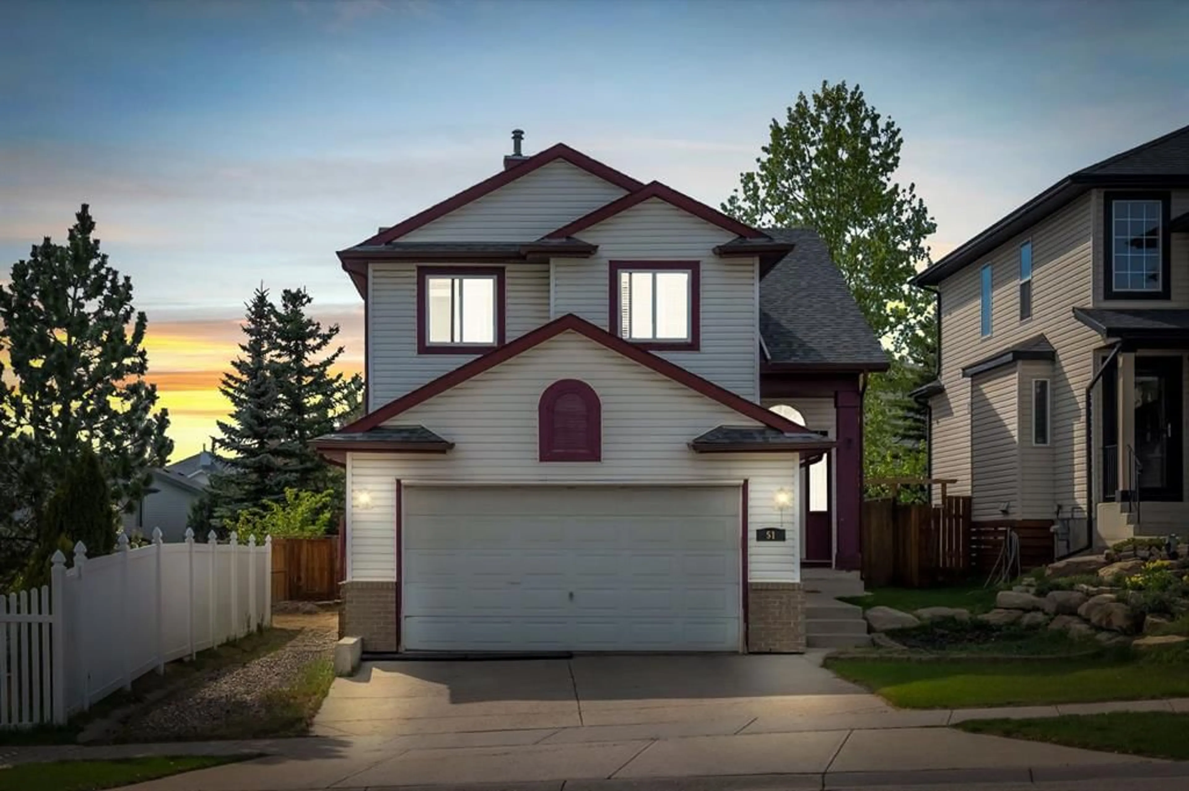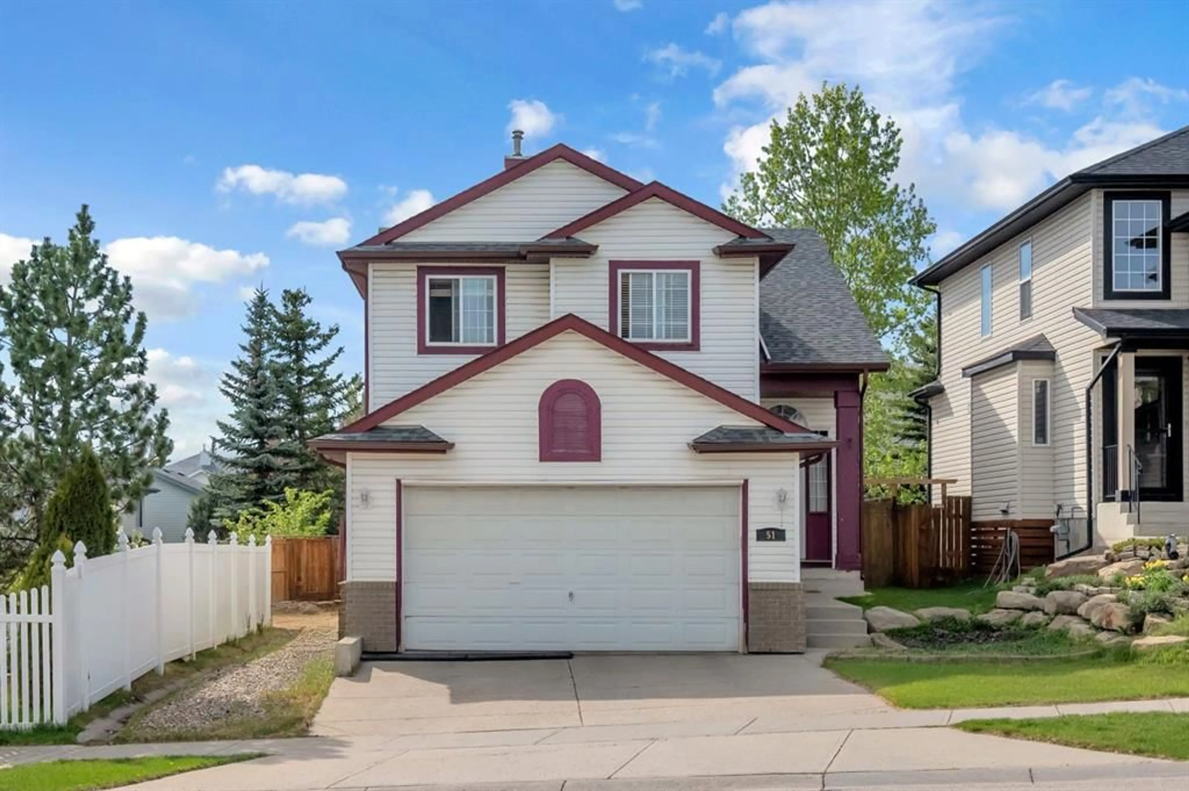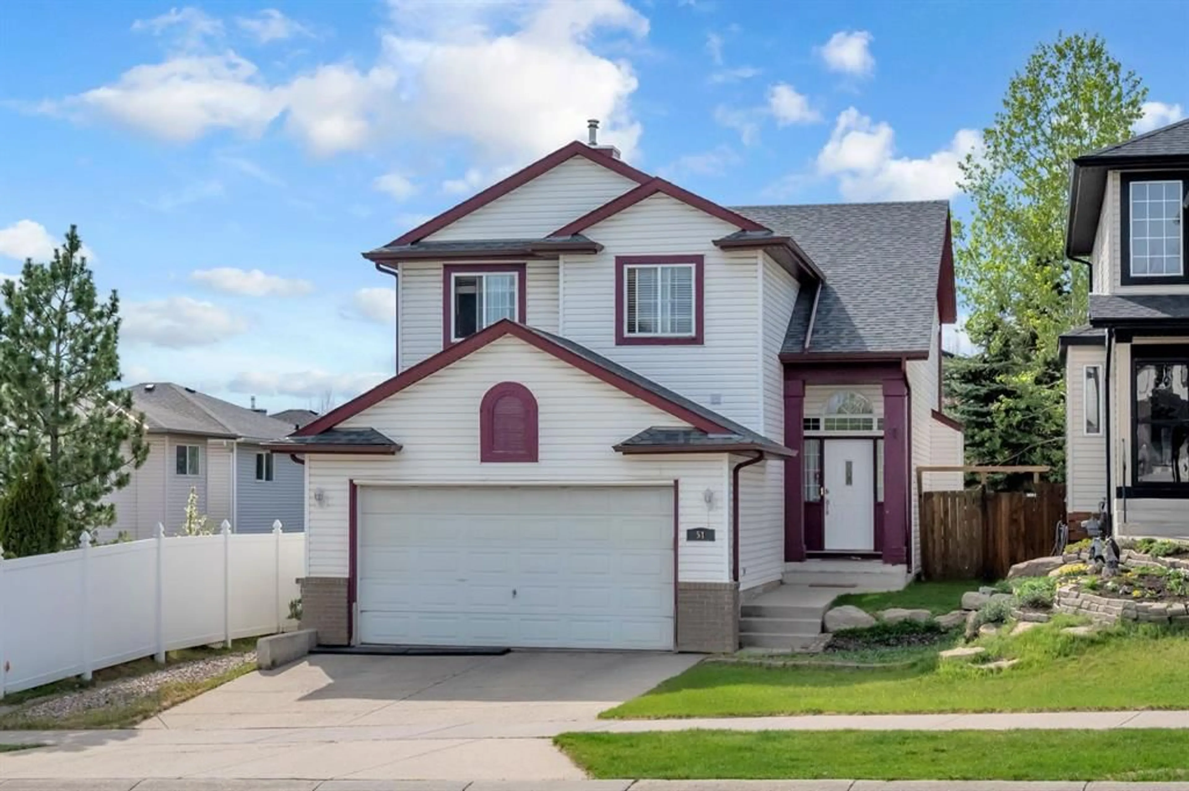51 Tuscany Springs Blvd, Calgary, Alberta T3L2E9
Contact us about this property
Highlights
Estimated ValueThis is the price Wahi expects this property to sell for.
The calculation is powered by our Instant Home Value Estimate, which uses current market and property price trends to estimate your home’s value with a 90% accuracy rate.Not available
Price/Sqft$396/sqft
Est. Mortgage$3,199/mo
Tax Amount (2024)$4,070/yr
Days On Market30 days
Description
Open house May 24th and May 25th from 1 PM to 3 PM….. Your dream home in Tuscany awaits! Situated in one of Calgary’s most desirable communities, this beautifully maintained 2-storey home offers the perfect mix of style, space, and convenience. Just steps from the LRT station, schools, shopping plazas and parks. Step inside and be welcomed by soaring open-to-below ceilings and natural light pouring through large windows. The main floor features hardwood flooring, quartz countertops, a pantry, dining areas, rec room and a convenient half bath. The kitchen boasts one-year-old stainless steel appliances and was renovated in 2018 for modern functionality and charm. Looking for extra space? The fully finished basement includes two versatile rooms, a full bathroom, and ample storage, ideal for a home office, guest suite, or gym. Upstairs, you’ll find 3 spacious bedrooms and 2 full baths, including a luxurious primary suite with a jacuzzi tub, standing shower, and walk-in closet. Enjoy year-round comfort with central A/C, a heated double attached garage, furnace (2019), roof (2020), and a hot water tank (2024). The fully fenced and landscaped backyard features a concrete pad and lawn, perfect for relaxing, entertaining, or adding a future hot tub or play area. This is your chance to own a stunning home in a prime location with quick access to Stoney Trail, Crowchild, and Highway 1. Homes like this don’t last long. Book your private showing today and make 51 Tuscany Springs Boulevard NW your next address!
Property Details
Interior
Features
Main Floor
Living Room
14`10" x 14`6"Dining Room
12`8" x 10`1"Kitchen
12`10" x 9`7"Game Room
12`5" x 9`6"Exterior
Features
Parking
Garage spaces 2
Garage type -
Other parking spaces 2
Total parking spaces 4
Property History
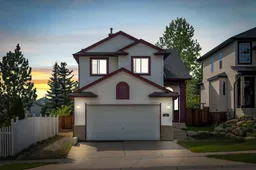 43
43
