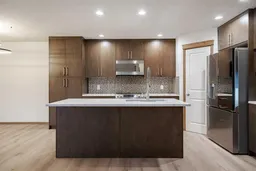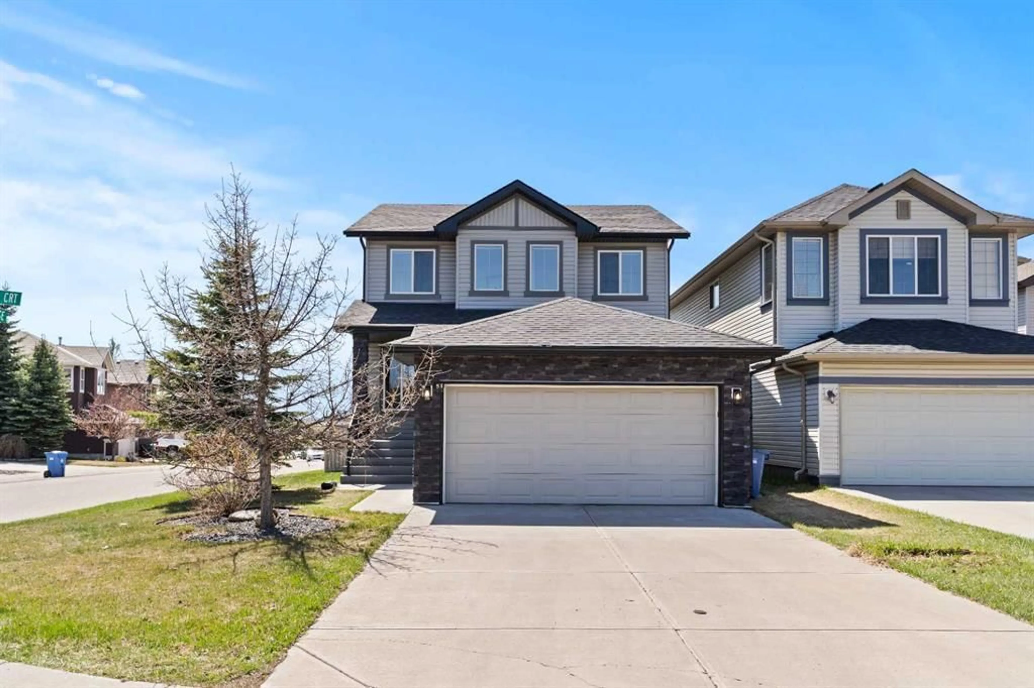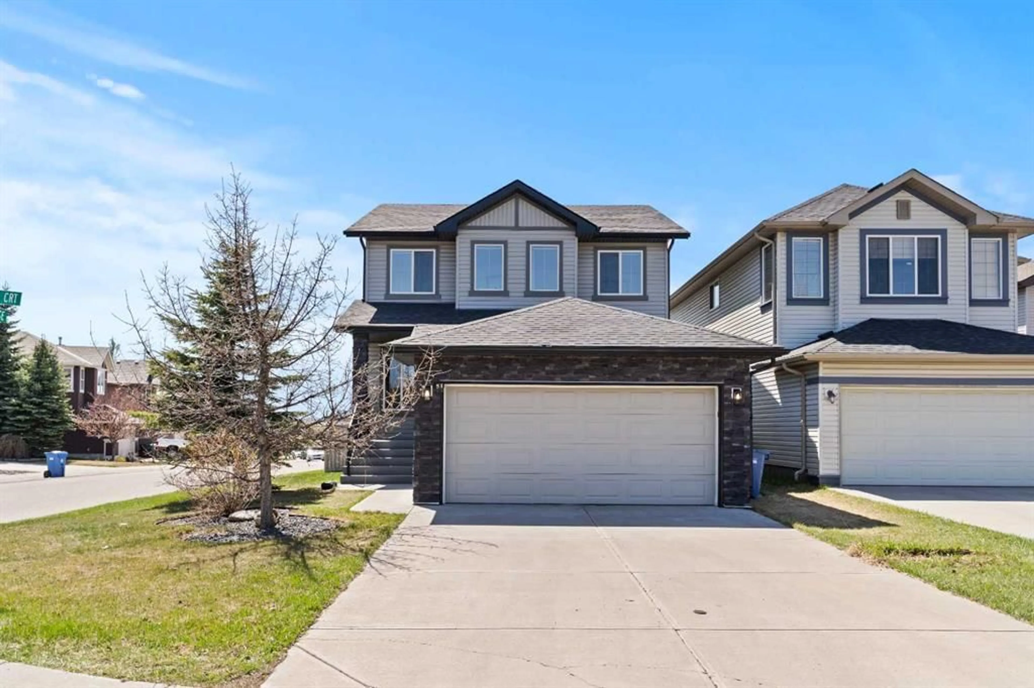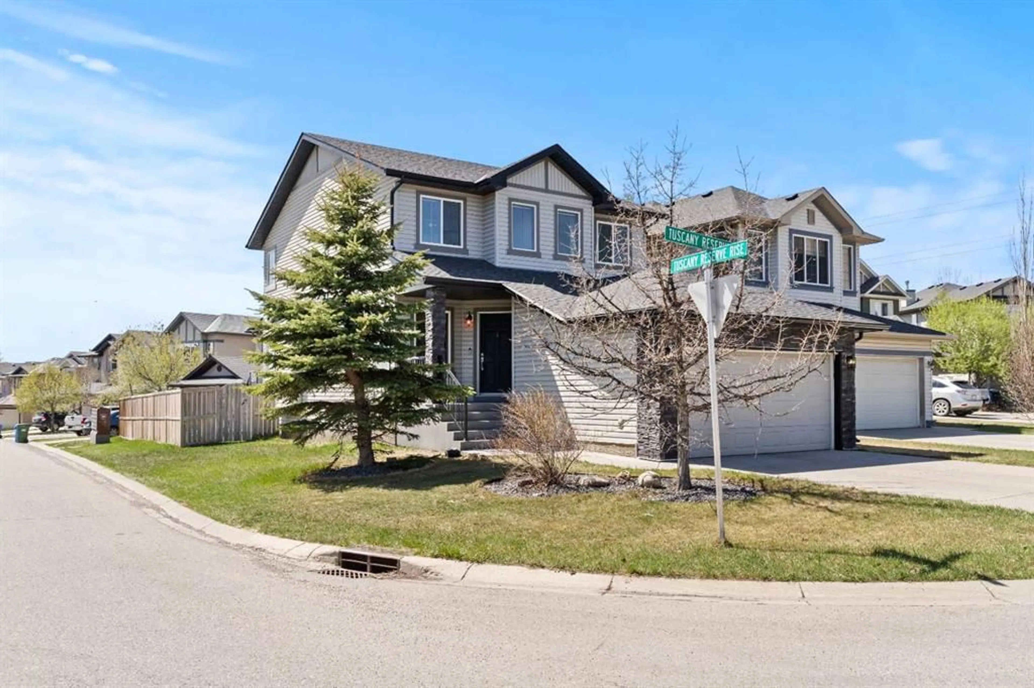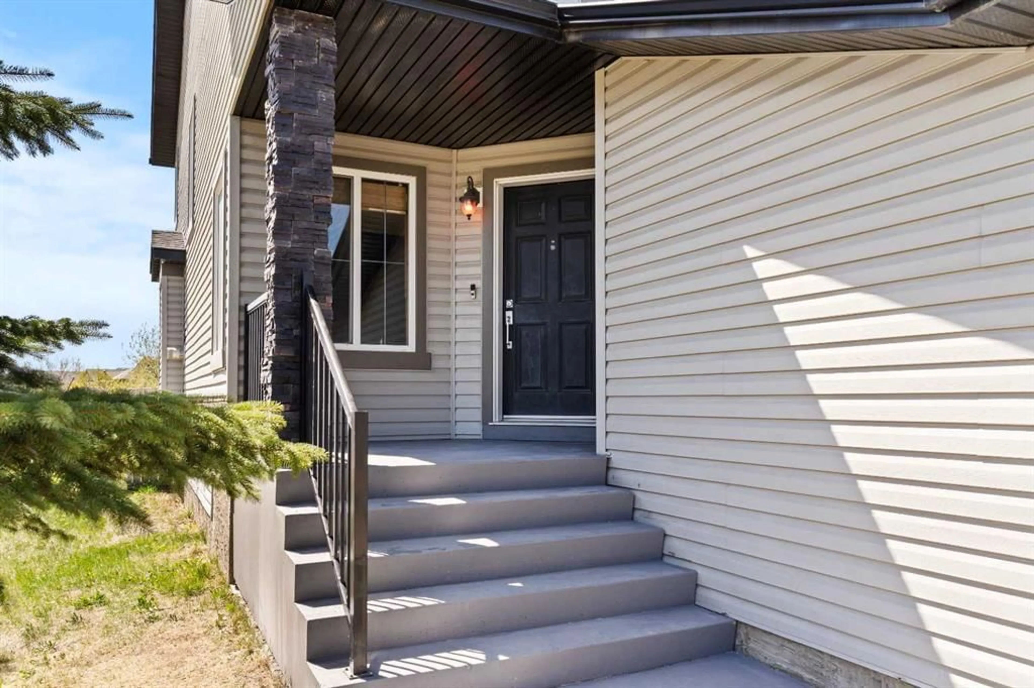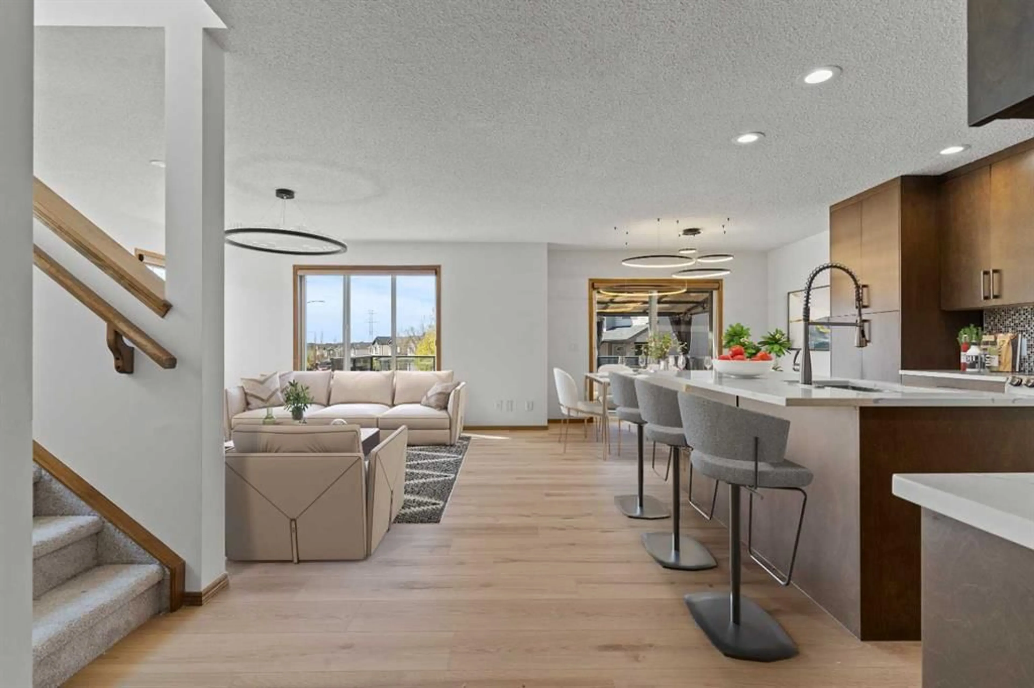51 Tuscany Reserve Crt, Calgary, Alberta T3L 0A7
Contact us about this property
Highlights
Estimated ValueThis is the price Wahi expects this property to sell for.
The calculation is powered by our Instant Home Value Estimate, which uses current market and property price trends to estimate your home’s value with a 90% accuracy rate.Not available
Price/Sqft$432/sqft
Est. Mortgage$3,436/mo
Maintenance fees$307/mo
Tax Amount (2024)$4,339/yr
Days On Market10 hours
Description
4 BEDROOM | 3 1/2 BATHROOM | 2-STOREY | 2,698 SQFT OF LIVING SPACE | NEWLY RENOVATED | DOUBLE ATTACHED GARAGE | CORNER LOT IN CUL-DE-SAC | Welcome to this beautifully renovated 2-storey home in the highly sought-after family community of Tuscany, offering 2,698 sqft of living space with 4 bedrooms and 3.5 bathrooms. Situated on a generous corner lot in a quiet cul-de-sac, this home features a modern, updated design throughout. The abundance of windows flood the home with natural light and the feature light fixtures throughout illuminate the space beautifully in the evening. Inside, the expansive open layout main floor features newly renovated elements, including vinyl plank flooring, a gourmet kitchen with high-end appliances including an oversized french door refrigerator, quartz countertops, island with breakfast bar and custom cabinetry. Enjoy the convenience of the large pantry with shelving just off the kitchen allowing for ease when bringing in groceries from the car. The kitchen is open to a spacious dining nook opening onto a large composite deck with pergola and gas hookup for entertaining friends and family. The attached living room with a cozy corner gas fireplace with updated tile surround completes the space and provides the perfect space to relax. A front den, ideal for a home office, and a powder room and laundry room with builtin cabinetry complete the main level. Upstairs, the primary suite offers mountain views, a spacious ensuite with a corner soaker tub and a generous walk-in closet with custom organizers. Two additional spacious bedrooms with large windows and closets and a 4-piece bathroom complete this level. The fully developed basement features a large recreation room with electric fireplace, a spacious fourth bedroom, and a 4-piece bathroom. Outside, enjoy the fully fenced large private backyard with a blank canvas to create your own oasis. This home also features a new roof and double attached garage. Enjoy the amenities of Tuscany including walking paths, schools, shopping, Tuscany Club, baseball diamonds and more. With convenient access to the mountains, this home is perfectly located to enjoy city living while being able to get away to the mountains with ease. Book your private showing today and make this exceptional property your new home! Photos are virtually staged and are not an accurate depiction of current property.
Property Details
Interior
Features
Main Floor
Living Room
14`8" x 21`1"Kitchen
10`3" x 15`4"Dining Room
10`4" x 7`9"Office
10`6" x 11`8"Exterior
Features
Parking
Garage spaces 2
Garage type -
Other parking spaces 2
Total parking spaces 4
Property History
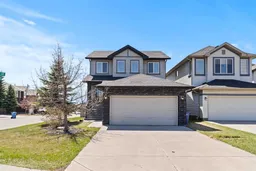 47
47