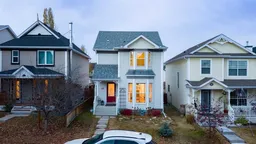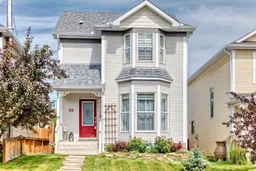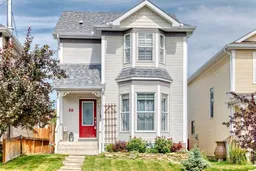Location, Location, Location. This property is located in the heart of the most sought-after community of NW, Tuscany and offers around 1700 Sq. Ft. of living space. All four schools (Eric Harvie, Tuscany Public School, St. Basil and Twelve Mile Coulee), the Shopping complex, Tuscany LRT, Bus Stops and the Tuscany Club are within walking distance. Perched on a tranquil street in the heart of Tuscany, this beautifully maintained two-storey home combines modern elegance with timeless charm. Flooded with natural light, the open-concept layout showcases exquisite finishes throughout. The main floor features an open-concept layout with a central chef’s kitchen, a bright front living room, and a welcoming dining area overlooking the backyard. The kitchen shines with exotic granite countertops, a gas stove, a premium stainless-steel appliance package, a pantry, and elegant lighting, including newly added pot lights. Step outside to your private backyard oasis, complete with a spacious deck — perfect for entertaining or enjoying a quiet morning coffee — and a charming cottage-style shed with ample storage space. Rich hardwood flooring flows through the main and upper levels, where you’ll find three well-appointed bedrooms and a beautifully updated 4-piece bathroom with a deep soaker tub. The professionally finished lower level offers endless possibilities — create a cozy media room, a home gym, or even your own music studio! In 2019, this beautiful house got numerous upgrades, including new windows, roof, hot water tank, and furnace, ensuring peace of mind for years to come. Located on the desirable Tuscany Valley Rise, this home offers family-friendly living within walking distance to schools, cycling paths, parks, pathways, shopping, and transit. Contact us today to book a private viewing. Explore the Video Virtual Tour on YouTube by searching MLS® #A2267848
Inclusions: Dishwasher,Dryer,Gas Range,Range Hood,Refrigerator,Washer,Window Coverings
 49
49




