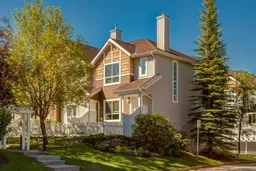END UNIT townhouse in the sought-after Mosaic Mercado complex in Tuscany! This 3-bedroom townhouse features a DOUBLE ATTACHED GARAGE and a fenced, private front patio—perfect for relaxing or entertaining. The open-concept main floor offers a spacious layout with a large kitchen, tons of maple cabinetry, ample counter space, an island, pantry, and a generous dining area surrounded by bright windows. The upper level offers three generously sized bedrooms, highlighted by a primary suite that fits a king-sized bed and includes a walk-in closet. There's a full 4-piece bathroom upstairs and a convenient 2-piece powder room on the main level. This friendly, well-maintained complex offers affordable condo fees and an unbeatable location—just steps from shopping, Tuscany Club, schools, and the LRT. You’re also minutes from the ravine pathway system and the heart of Tuscany’s central market area. Floor plans and a 3D tour are available—don’t miss your chance to view this great home!
Inclusions: Dishwasher,Dryer,Electric Stove,Refrigerator,Washer
 24
24


