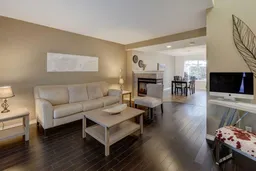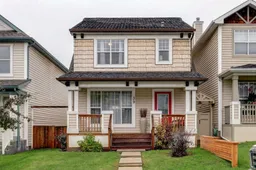"A NEW ROOF(Value $7560.00 inc) is coming at this price! Large ticket item handled and available for a quick possession- move in before the holidays!” Rare Opportunity and condition of home well cared for! Move in or invest in this 2-bedroom, 2.5-bath home in the established community of Tuscany — just 300m from the LRT & walking distance to bus transit. Enjoy morning sun on the front porch of the home and afternoon/evening sun with stunning sunsets in the back, all in a peaceful setting with no noise disturbance from Crowchild Trail. The bright, open-concept main floor where the living room is separated from the kitchen by a beautiful 3-sided fireplace. The maple kitchen offers a tiered island, corner pantry, and plenty of cabinet and counter space. French doors lead to a large yard and back deck and sunny backyard with a double detached garage. Upstairs, you’ll find two generous primary bedrooms, each with its own ensuites and walk-in closets. Additional space for a convenient office/computer nook. The basement in unspoiled and features 2 windows, laundry and is ready for your future development ideas. Recent upgrades include a new hot water tank (2025), newer kitchen appliances, new patio door and a well-maintained furnace. Ideally located close to schools, shopping, and Stony Trail for easy commuting. Book your viewing today — at this price, this one won’t last!
Inclusions: Dishwasher,Electric Stove,Garage Control(s),Range Hood,Refrigerator,Washer/Dryer,Window Coverings
 30
30



