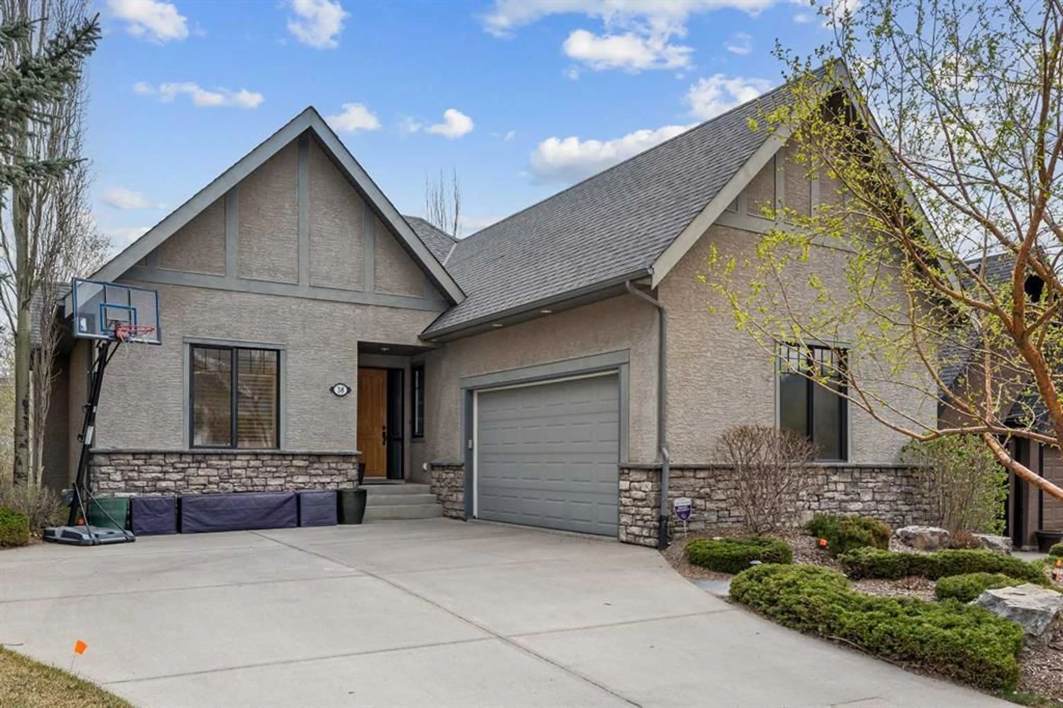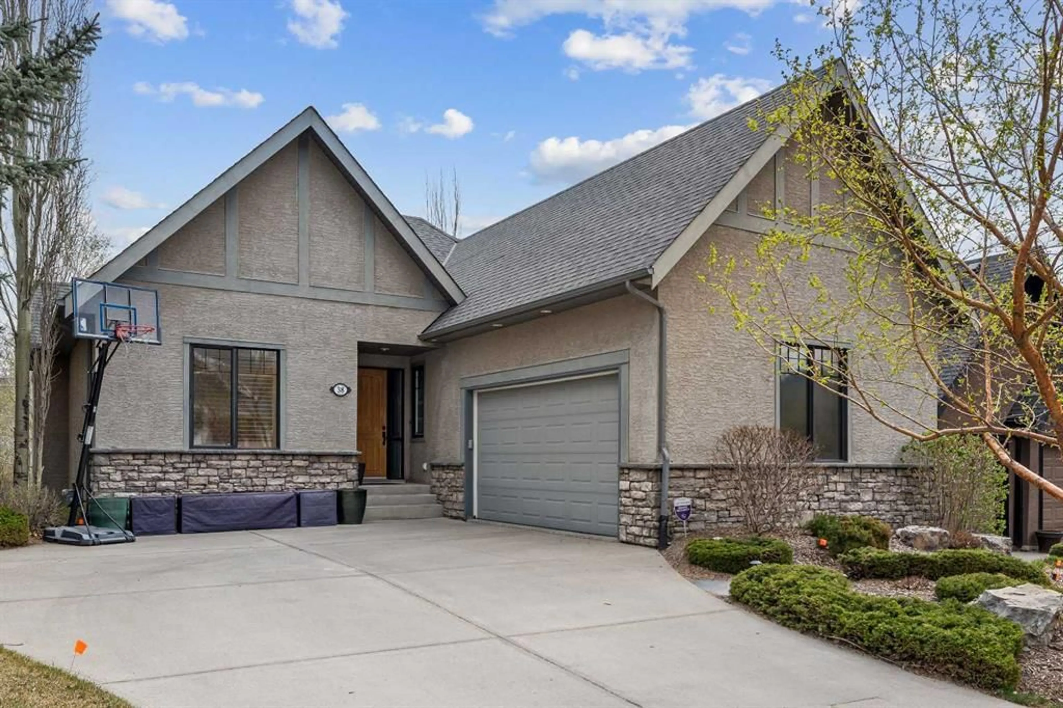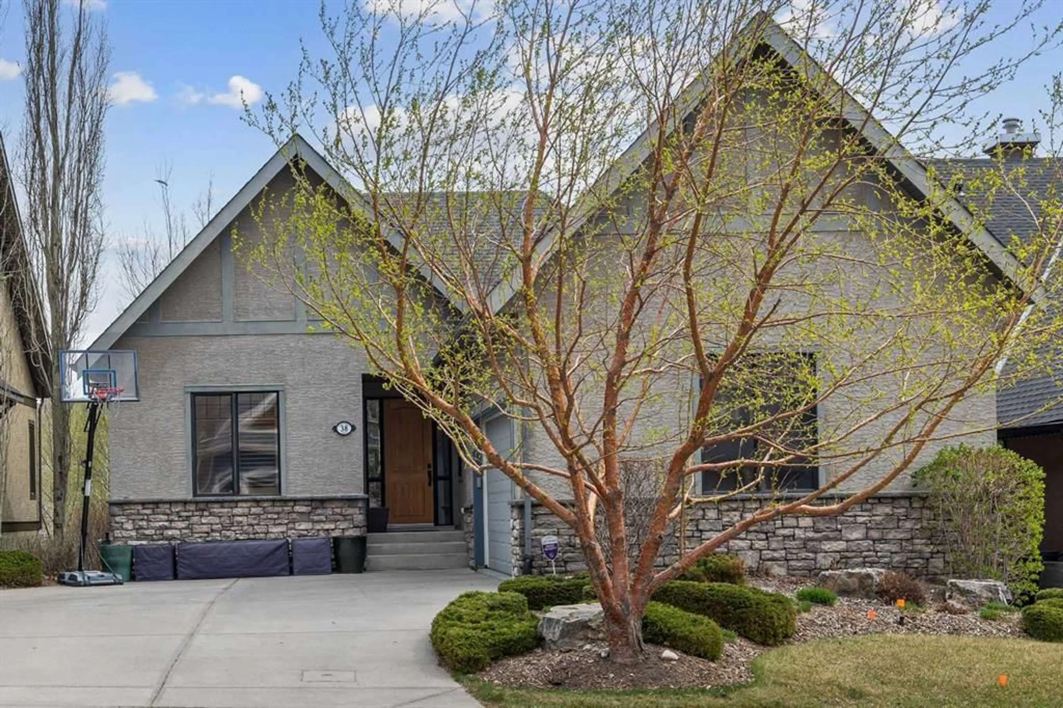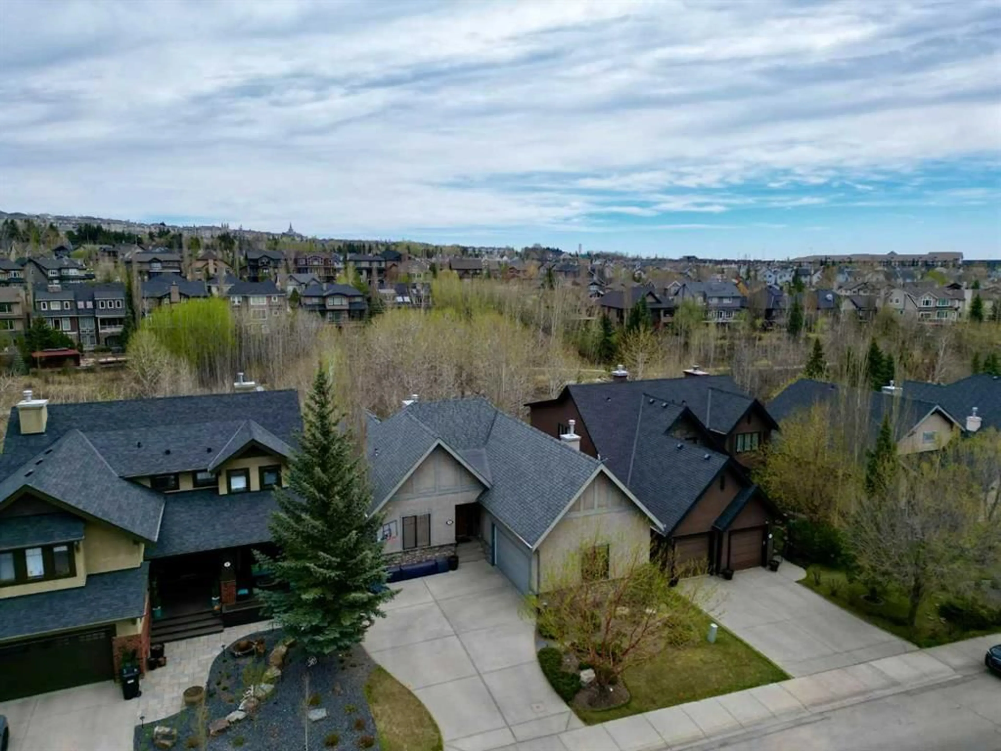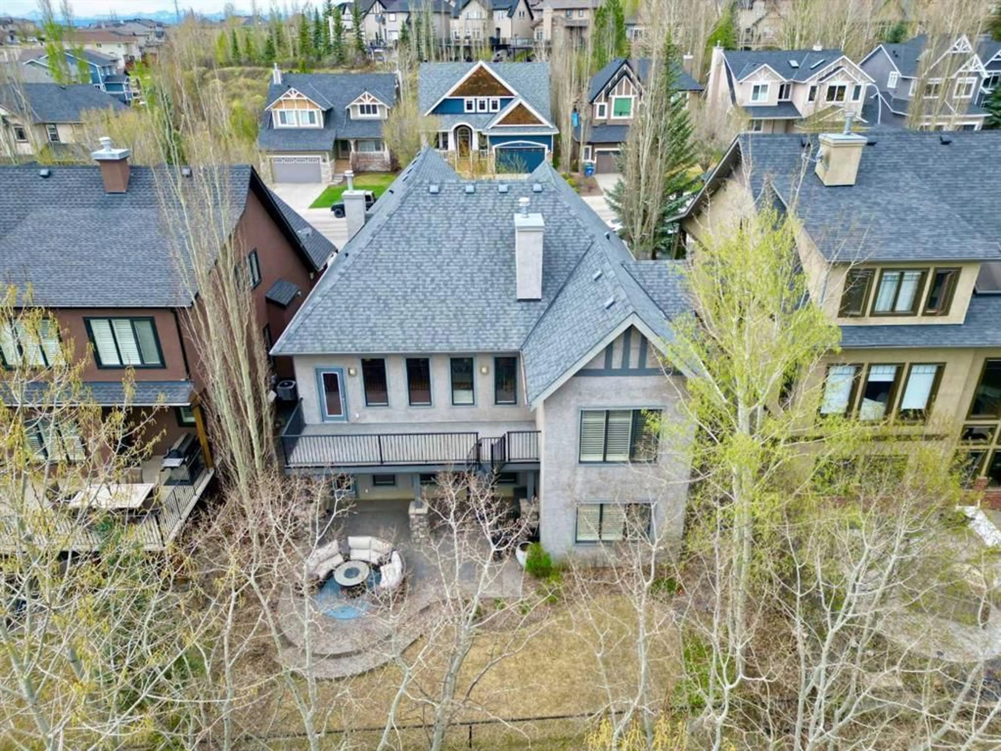38 Tusslewood Dr, Calgary, Alberta T3L 2M6
Contact us about this property
Highlights
Estimated ValueThis is the price Wahi expects this property to sell for.
The calculation is powered by our Instant Home Value Estimate, which uses current market and property price trends to estimate your home’s value with a 90% accuracy rate.Not available
Price/Sqft$671/sqft
Est. Mortgage$4,724/mo
Maintenance fees$75/mo
Tax Amount (2024)$5,847/yr
Days On Market11 hours
Description
Backing onto a ravine with breathtaking views and complete privacy, this stunning Tanglewood home combines upscale design with exceptional functionality. Step inside to soaring 10-ft ceilings on the main level and a bright, open-concept floor plan. Off the front entrance is a main floor den perfect for a home office or study space! The gourmet kitchen features stainless steel appliances, a large island with breakfast bar, walk-through pantry, and seamless flow to the dining nook and living room. The nook boasts large windows overlooking the ravine and access to the upper deck—perfect for entertaining or quiet mornings. The living room is anchored by a beautiful stone-surround fireplace, adding warmth and elegance to the space. The spacious primary bedroom overlooks the serene backyard and offers a luxurious 5-piece ensuite with soaker tub, standalone shower, double vanity, private water closet, and a walk-in closet. The main level laundry room adds everyday convenience, while the oversized garage with epoxy flooring is a standout feature for car enthusiasts or hobbyists. An additional bedroom and 4pc bathroom complete this main level. Head downstairs to the fully finished walkout basement with 9ft ceilings throughout, where in-floor heating ensures comfort year-round. The expansive family room opens to the lower patio, and the professionally landscaped backyard oasis features privacy trees, irrigation system, and stairs connecting the patio and upper deck. The basement also includes two additional bedrooms, a 5-piece bathroom with double vanity, a dedicated theatre room, and a massive storage area with potential for a home gym or workshop. This meticulously maintained home offers both luxury and practicality in one of Tuscany’s most sought-after enclaves. Enjoy the perfect balance of nature and neighborhood in a property that truly has it all.
Property Details
Interior
Features
Main Floor
Living Room
13`3" x 14`4"Kitchen
13`2" x 12`5"Nook
8`2" x 11`5"Bedroom - Primary
13`6" x 12`11"Exterior
Features
Parking
Garage spaces 2
Garage type -
Other parking spaces 0
Total parking spaces 2
Property History
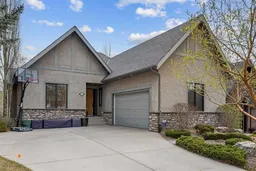 45
45
