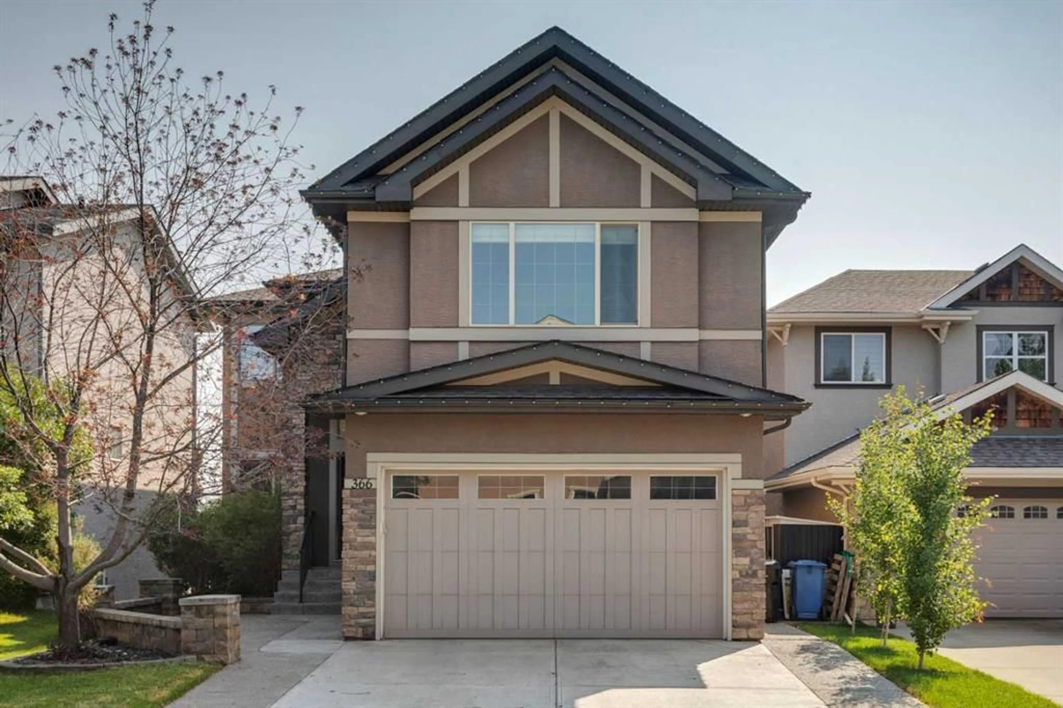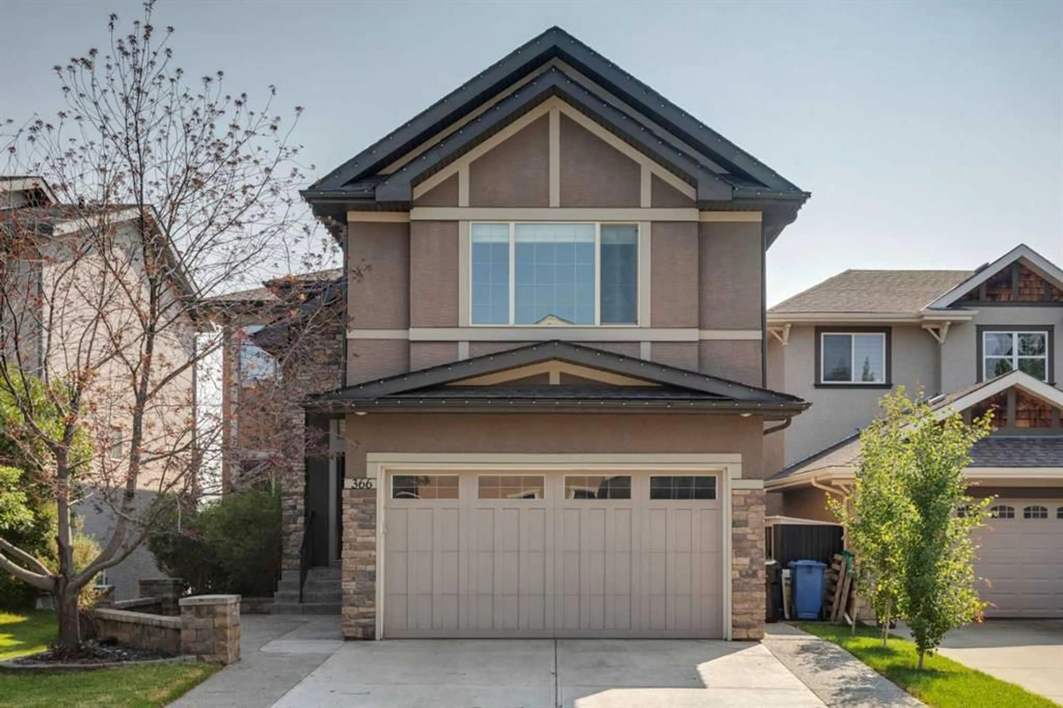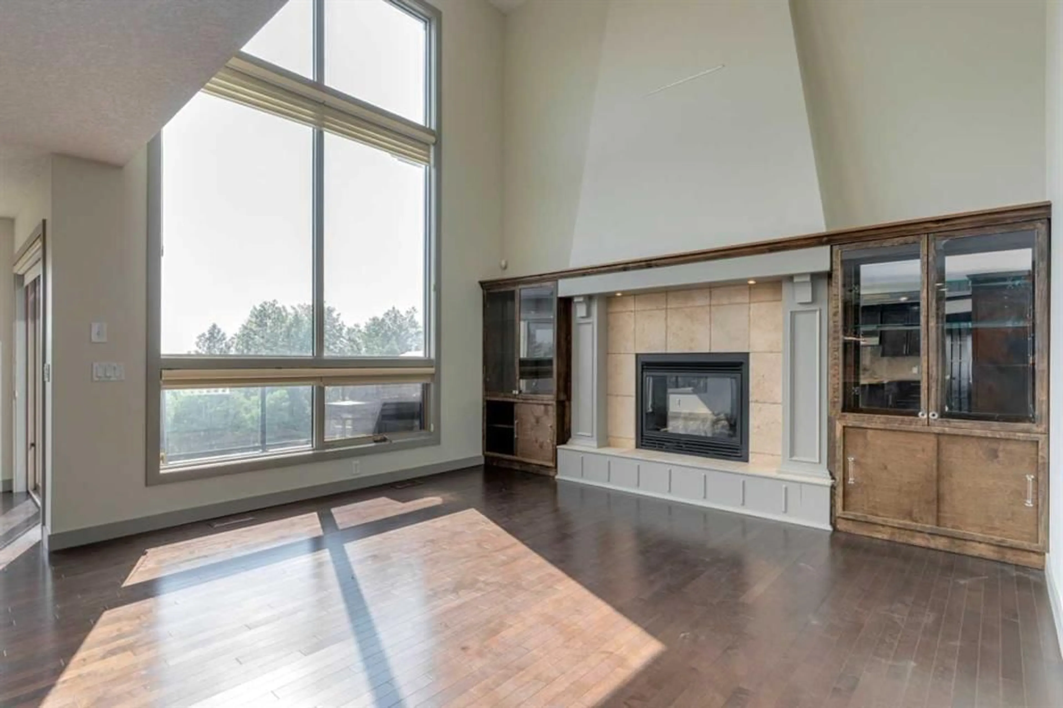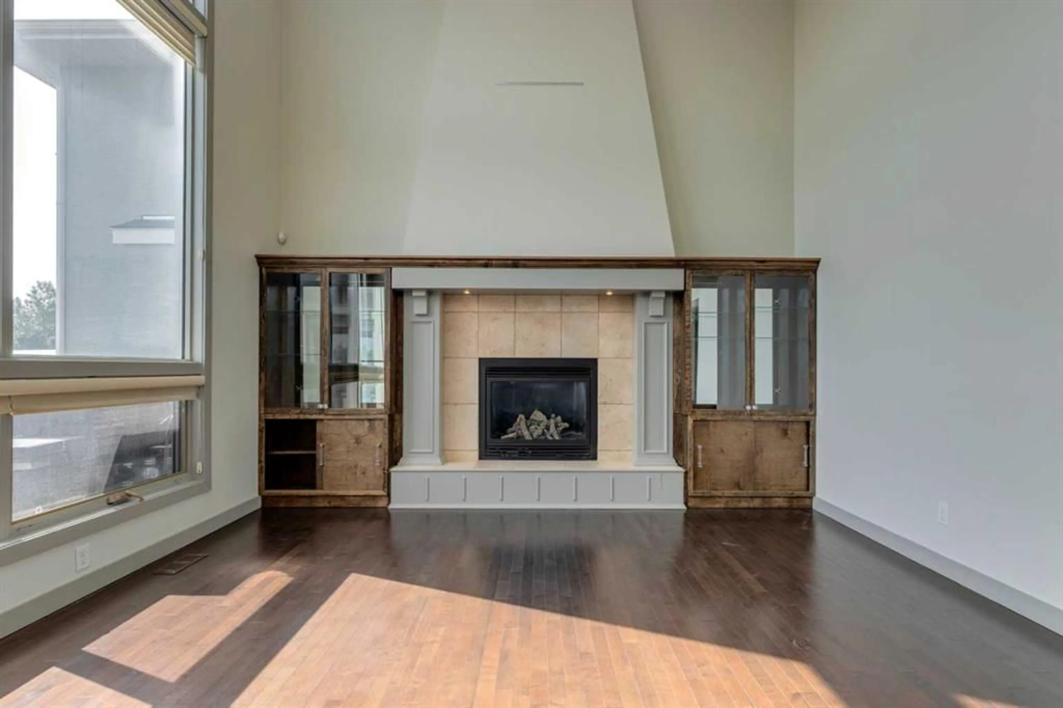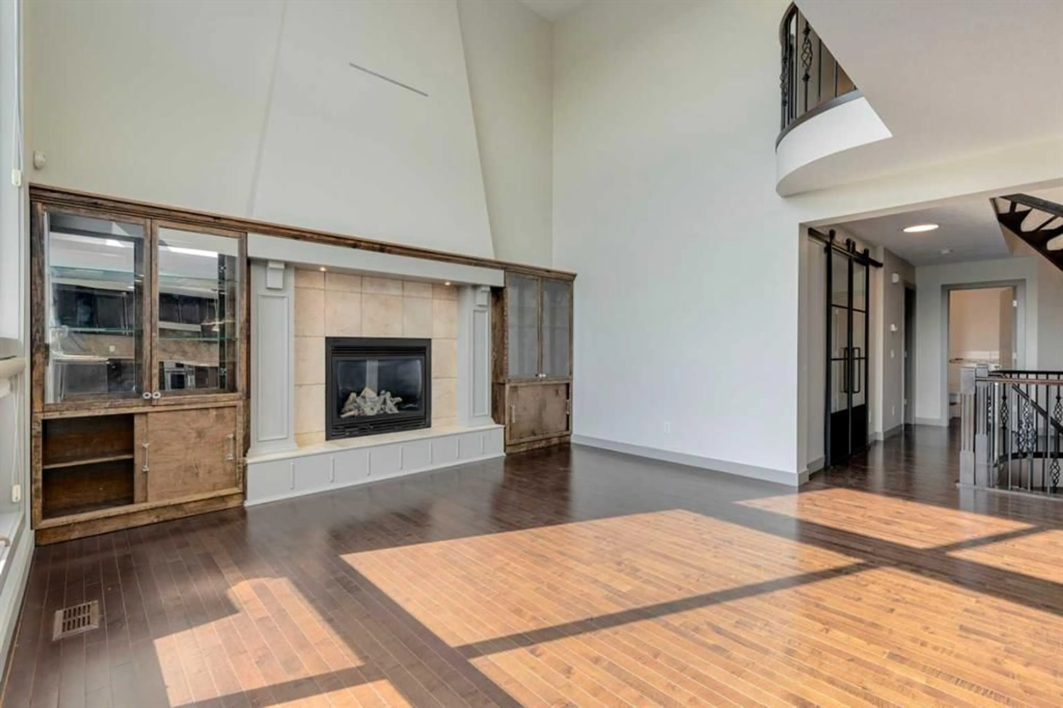366 Tuscany Ravine Rd, Calgary, Alberta T3L 3A9
Contact us about this property
Highlights
Estimated valueThis is the price Wahi expects this property to sell for.
The calculation is powered by our Instant Home Value Estimate, which uses current market and property price trends to estimate your home’s value with a 90% accuracy rate.Not available
Price/Sqft$491/sqft
Monthly cost
Open Calculator
Description
Positioned on a rare, ravine-backing walk-out lot on the ridge in one of Tuscany’s most desirable pockets, this exceptional estate home offers an elevated lifestyle for the active family. Priced to sell and showcasing over half a million dollars in custom upgrades, this fully finished five-bedroom residence delivers elegance and everyday function with direct access to the ravine pathway system. A charming front porch leads into the foyer with a show-stopping curved staircase and a formal dining room designed for memorable family celebrations. The main floor is flooded with natural light from an expansive wall of windows that frame peaceful ravine views and bring warmth into the open-concept living room and kitchen. A cozy gas fireplace adds ambiance, while the large gourmet kitchen is a true standout with granite counters, maple cabinetry, a generous island, built-in full fridge/freezer, and a walk-in pantry equipped for Costco-sized hauls. The adjacent breakfast nook offers spectacular panoramic views to be enjoyed while breaking bread with loved ones. Double barn doors reveal a thoughtfully designed office with built-in cabinetry, while a discreet 2-piece powder room and a custom mudroom/laundry area with cabinetry help keep family life beautifully organized. Hardwood and custom tile span the main floor under 9’ ceilings. Upstairs, the exquisite primary suite captures stunning ravine and city views, and features an indulgent, spa-worthy ensuite with heated floors, a soaker tub, an oversized shower with seating, a double vanity, and a dreamy walk-in closet. Three additional large bedrooms and a luxurious 4-piece bath round off this upper level. The fully developed walk-out level impresses with high-end finishes, a sleek fireplace and wet bar, a media centre, a games area, and direct access to the covered patio and hot tub. It is the perfect space for a family hang, and is an entertainer’s dream! A spacious fifth bedroom with walk-in closet, a luxe 4-piece bath with steam shower, and ample storage make this lower level as functional as it is beautiful. Outside, enjoy peaceful ravine and city views from the upper deck, complete with a spiral staircase leading down to the landscaped yard with fire pit area. The insulated and drywalled garage, large aggregate driveway, and charming front terrace add curb appeal and convenience. Enjoy the community’s sought-after amenities, including the Tuscany Resident’s Club with its water park, skating rink, and tennis courts. With easy access to the ring road, minutes to Winsport and Calaway Park, and surrounded by nature, trails and top-notch amenities, this is a rare opportunity to secure the ultimate family home in a family-focused community built for active living, connection, and lifelong memories. Claim your spot on the ridge where family life thrives and every day feels like a getaway!
Property Details
Interior
Features
Main Floor
Kitchen
13`6" x 15`0"Dining Room
13`2" x 14`9"Breakfast Nook
9`11" x 7`6"Living Room
17`5" x 15`0"Exterior
Features
Parking
Garage spaces 2
Garage type -
Other parking spaces 2
Total parking spaces 4
Property History
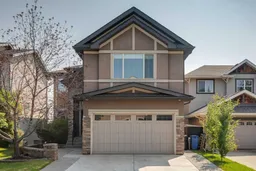 44
44
