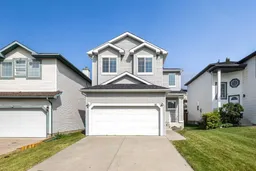***Unbeatable value—top choice *** Beautifully refreshed 2-storey home with a front-attached double garage, featuring 4 bedrooms + 1 den, perfectly tucked away on a quiet street in one of Calgary’s most desirable communities—Tuscany. ///
Step inside to discover a bright, open layout with brand-new waterproof vinyl flooring, plush carpet, modern lighting, pot lights, a new hood fan, fresh designer paint, and a brand-new fridge. The kitchen flows seamlessly into the cozy dining and living areas, making it ideal for family gatherings or entertaining guests. Step outside to the oversized deck—a true highlight for summer BBQs, outdoor dining, and year-round relaxation. ///
Upstairs, you’ll find 4 spacious bedrooms—one of which is HUGE enough to be used as a bonus room, perfect for a playroom, or media space. The primary suite features its own private ensuite, while another full bath and a half bath serve the rest of the home with ease. ///
Downstairs, the basement offers an additional bedroom that can easily function as a guest room or home office. ///
Other recent upgrades include a new roof (2022), providing peace of mind for years to come. Ideally located just minutes from schools, parks, shopping, and transit—with quick access to both Crowchild Trail and Stoney Trail—this home offers unbeatable convenience and lifestyle. ///
Don’t miss your chance to own a warm, updated home in family-friendly Tuscany—book your private showing today!
Inclusions: Dishwasher,Electric Range,Garage Control(s),Microwave,Range,Refrigerator,Washer/Dryer
 48
48



