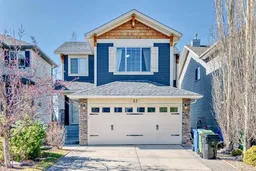Rare opportunity to own a fully developed walkout home backing directly onto a massive greenspace in the heart of Tuscany! Enjoy true privacy with no rear neighbours, a sun-drenched southwest-facing backyard, and tranquil views from both a raised upper deck and a spacious lower patio. Situated on a quiet street just a 10-minute walk to the Tuscany LRT station, and close to schools, parks, and the community sports complex, this home offers the perfect blend of location, functionality, and lifestyle.
Thanks to its unique layout and ideal southwest orientation, the home is flooded with natural light across all three levels — creating a warm, inviting atmosphere throughout.
Step into a bright main floor featuring newer hardwood flooring, an expansive living area with a cozy corner gas fireplace, and a beautifully updated kitchen with full-height espresso cabinetry, granite counters, travertine backsplash, stainless steel appliances, under-cabinet lighting, a central island with stool bar, and a large dining area. The main level also includes a 2-piece powder room and a convenient laundry/mudroom with garage access.
Upstairs, a large vaulted bonus room with built-in surround sound offers the perfect space for a media room or home office. The spacious primary suite features a ceiling fan, walk-in closet, and a luxurious 4-piece ensuite with a glass shower, separate soaker tub, slate tile flooring, and extended vanity. Two additional well-sized bedrooms and a full 4-piece bath complete the upper level.
The fully finished walkout basement (completed with permits) adds exceptional living space and private access. It includes a large recreation area, a generous fourth bedroom, a 3-piece bath, and plenty of storage.
Additional upgrades include Hunter Douglas blinds, a new hot water tank, new siding (2017), and new shingles (2017). The double attached garage features extensive built-in shelving, and the exterior space is fully landscaped, offering a massive lower patio and a raised deck with glass railing overlooking the greenspace.
This pet-free, meticulously maintained home offers a rare combination of privacy, light, location, and future flexibility.
Inclusions: Dishwasher,Dryer,Electric Stove,Garage Control(s),Microwave Hood Fan,Refrigerator,Washer,Window Coverings
 50
50


