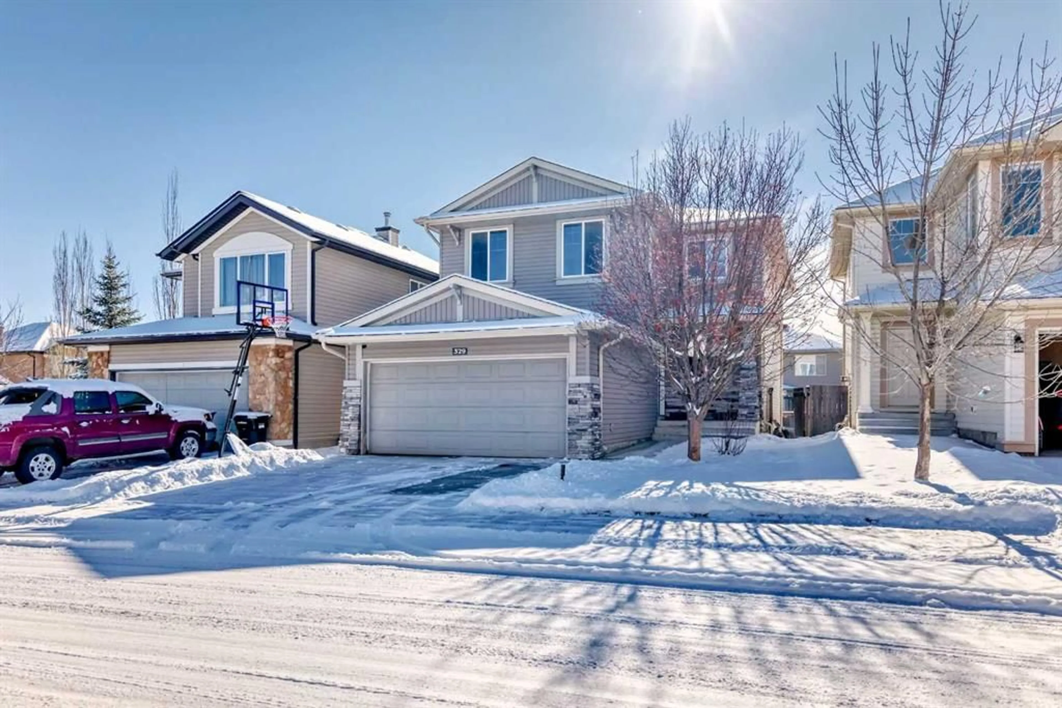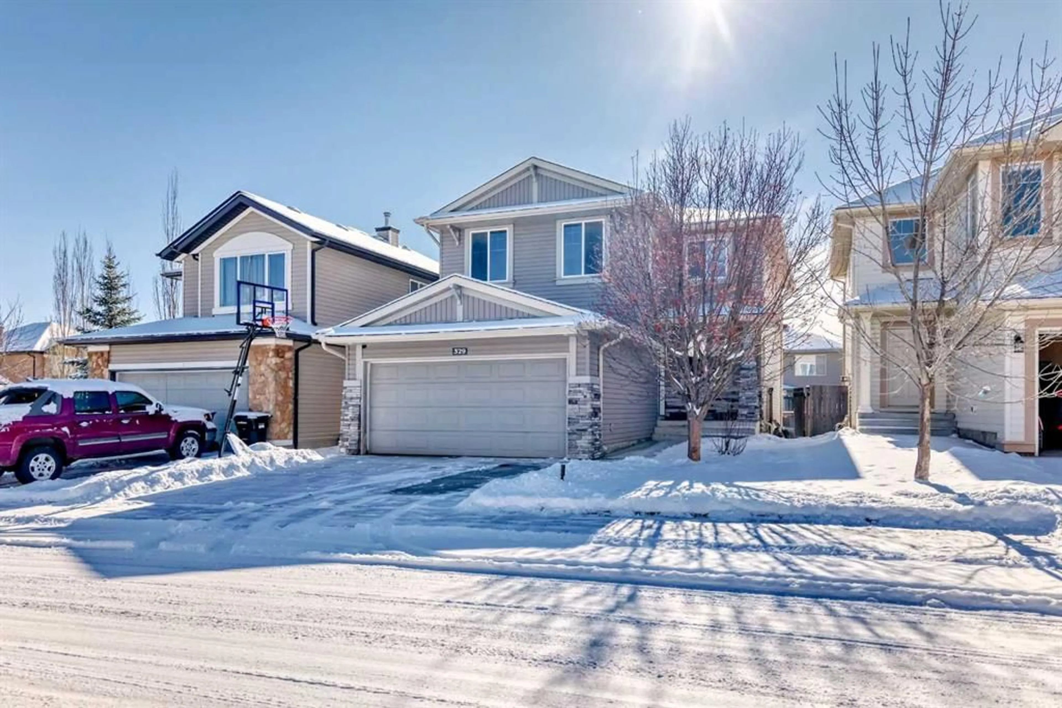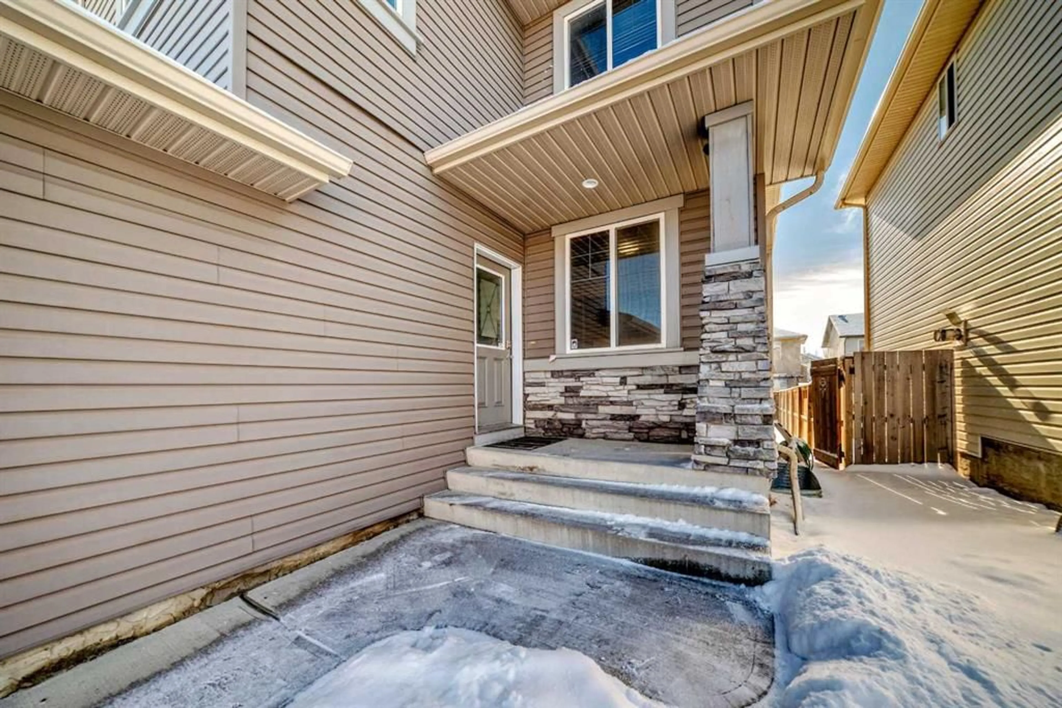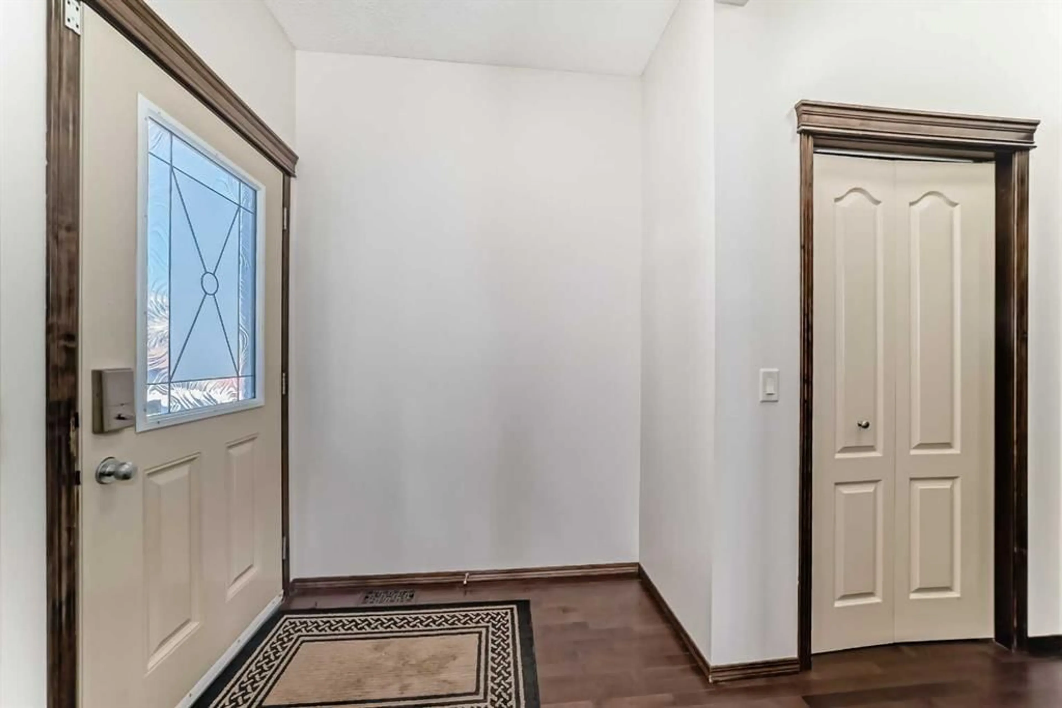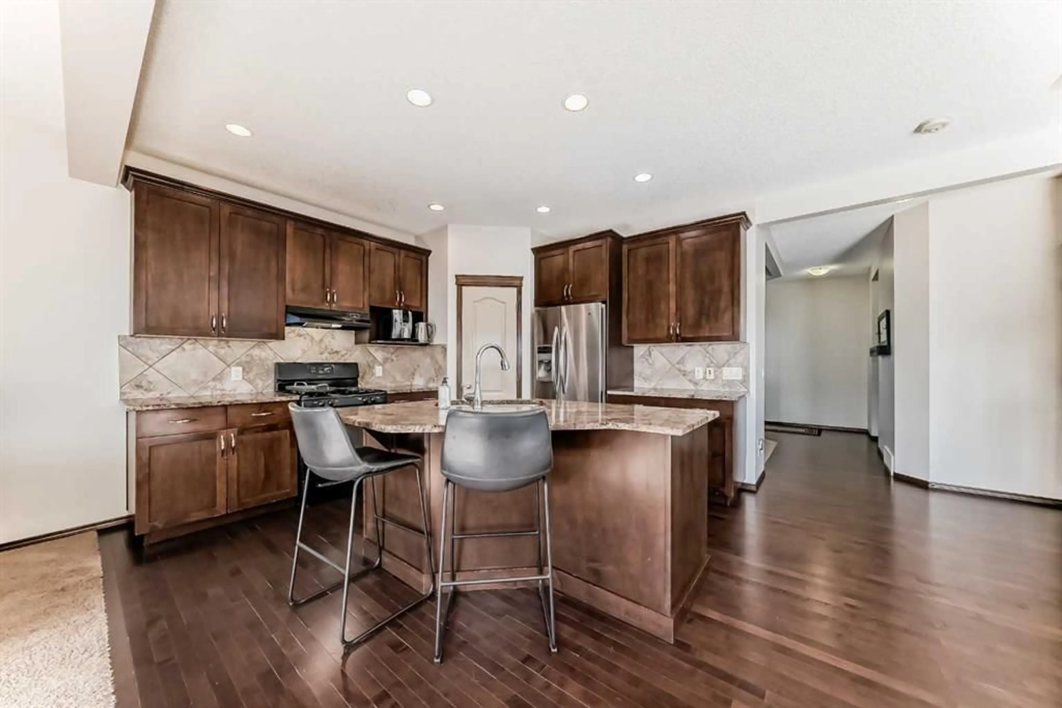329 Tuscany Reserve Rise, Calgary, Alberta T3L 0A5
Contact us about this property
Highlights
Estimated ValueThis is the price Wahi expects this property to sell for.
The calculation is powered by our Instant Home Value Estimate, which uses current market and property price trends to estimate your home’s value with a 90% accuracy rate.Not available
Price/Sqft$383/sqft
Est. Mortgage$3,434/mo
Maintenance fees$277/mo
Tax Amount (2024)$4,468/yr
Days On Market73 days
Description
This beautifully maintained two-storey home, built by Cardel Homes, is located in the highly sought-after community of Tuscany. Featuring a functional bonus room floor plan, the main level boasts maple hardwood floors, granite countertops, maple railing, black appliances, including a gas stove, and a kitchen with a breakfast bar that opens to the dining area overlooking the fully fenced backyard. The main level is complete with a spacious great room, den with a built-in wall unit, and convenient main-floor laundry. Upstairs, there are three generously sized bedrooms, including a primary suite with a five-piece ensuite and a bright, expansive bonus room. The professionally finished basement includes a family room wired for surround sound, a bedroom, a workout area, a three-piece bathroom, and a storage/mechanical room. Additional highlights include central air conditioning, new roof shingles, a recently replaced hot water tank, and proximity to schools, shopping, Crowchild, and Stoney Trail. Ideal for a growing family—book your private viewing today!
Property Details
Interior
Features
Main Floor
Entrance
5`9" x 6`0"Great Room
13`0" x 16`0"Kitchen With Eating Area
16`0" x 12`8"Den
11`5" x 9`11"Exterior
Features
Parking
Garage spaces 2
Garage type -
Other parking spaces 2
Total parking spaces 4
Property History
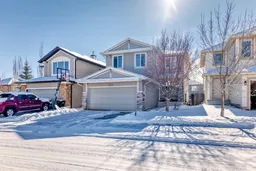 48
48
