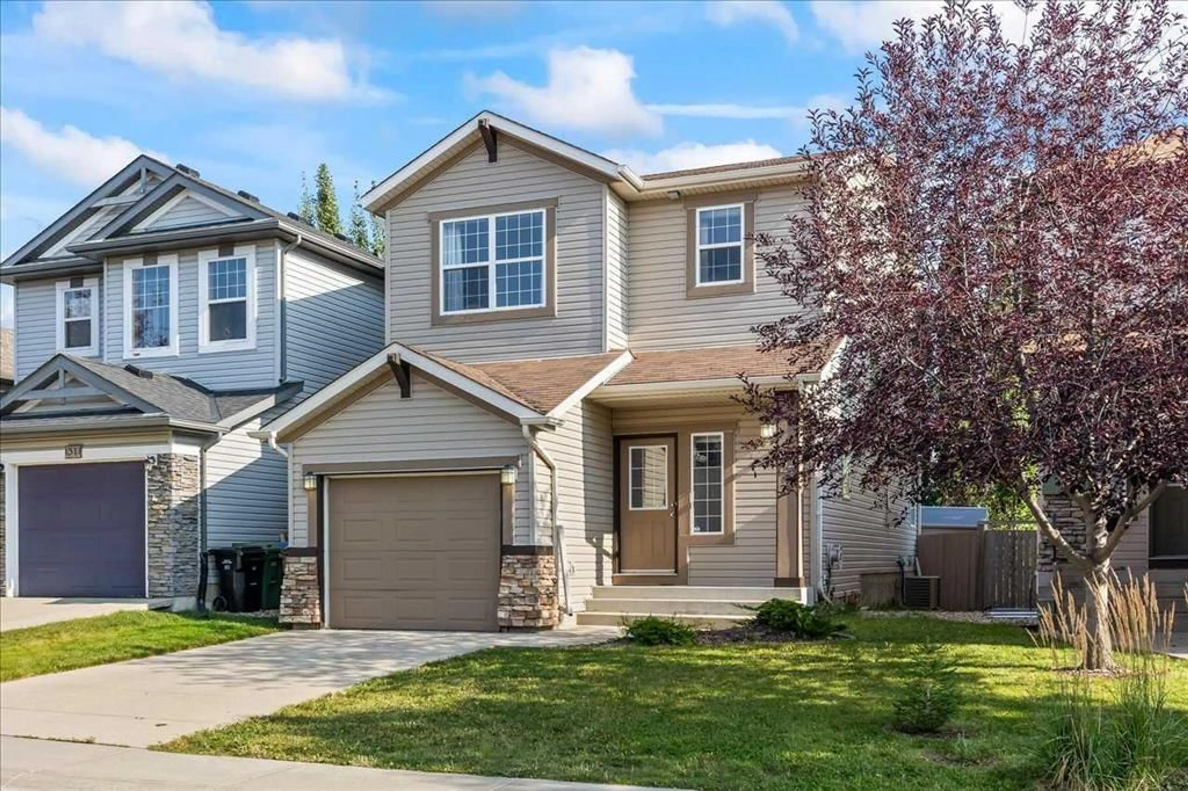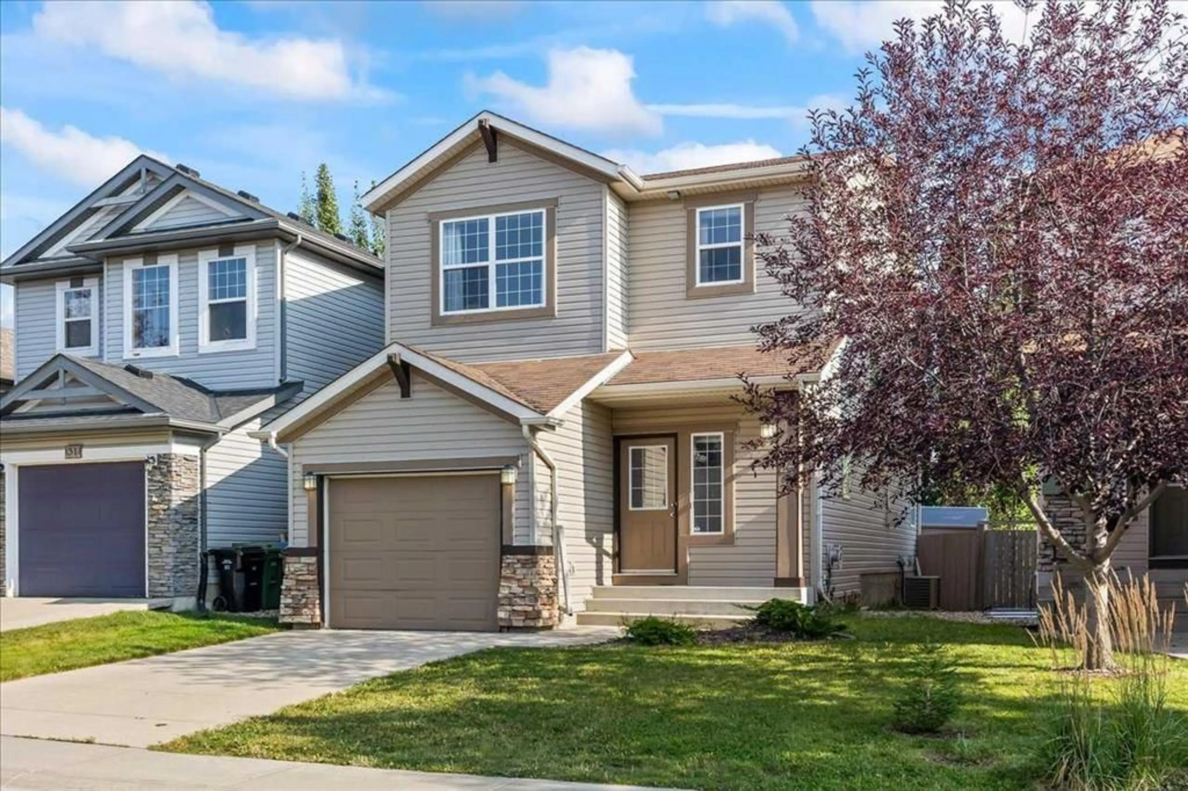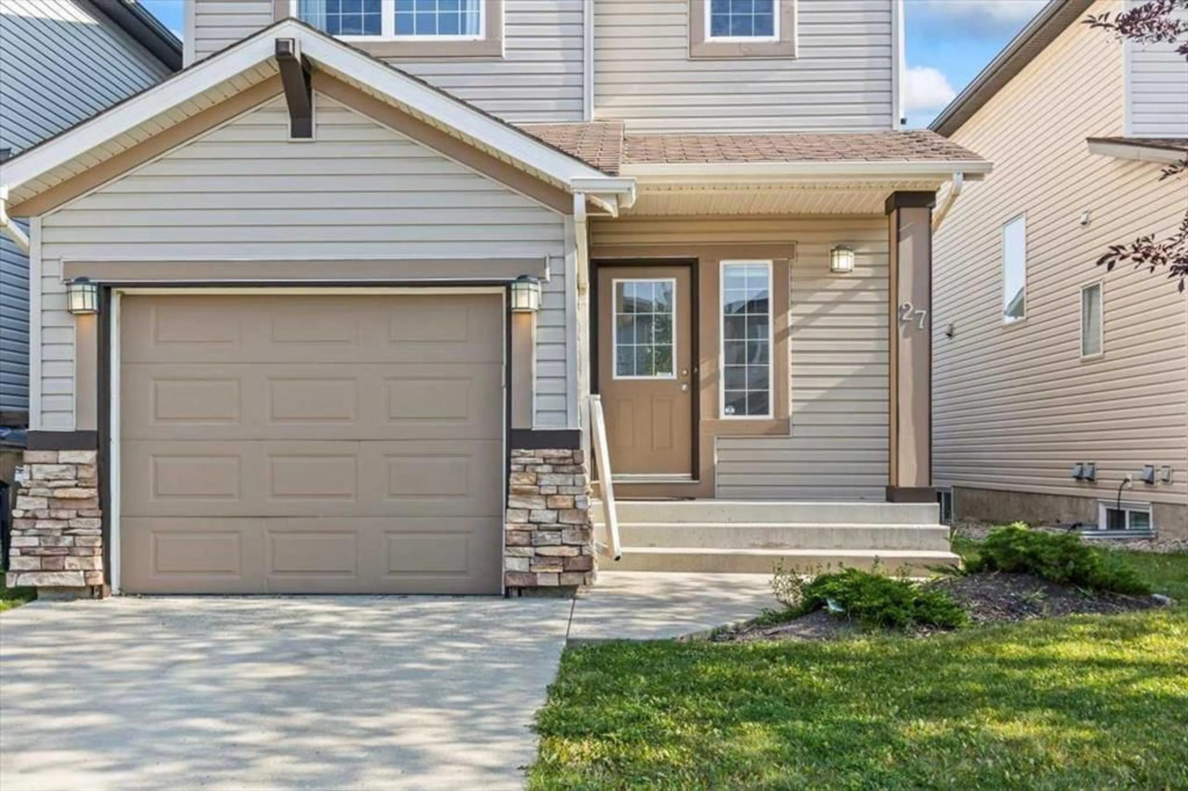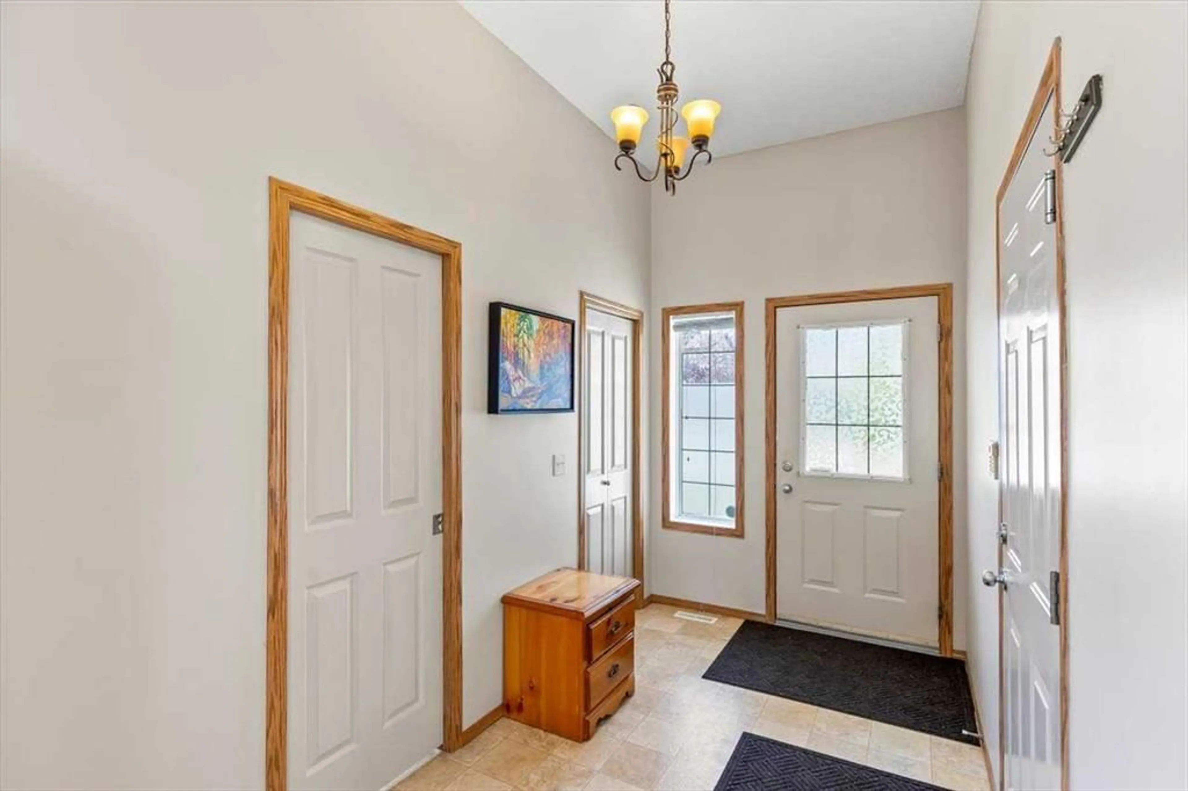27 Tuscany Ridge Hts, Calgary, Alberta T3L 2W8
Contact us about this property
Highlights
Estimated valueThis is the price Wahi expects this property to sell for.
The calculation is powered by our Instant Home Value Estimate, which uses current market and property price trends to estimate your home’s value with a 90% accuracy rate.Not available
Price/Sqft$427/sqft
Monthly cost
Open Calculator
Description
Beautiful 2-Storey Home in Desirable Tuscany – Ideal for First-Time Buyers, Investors, or Small Families! Welcome to this bright and spacious 2-storey home offering nearly 2,000 sq ft of comfortable living space in the highly sought-after community of Tuscany. Thoughtfully designed with an open-concept main floor, this home features a chef-inspired gourmet kitchen complete with stainless steel appliances, a gas stove, and an oversized quartz island with a breakfast nook—perfect for casual dining or entertaining. The inviting living room showcases gleaming hardwood floors and a stunning stone-faced fireplace, creating a warm and welcoming atmosphere. Upstairs, you’ll find a sunlit primary bedroom with a walk-in closet and private 4-piece ensuite, along with two additional bedrooms and a second full bathroom. The fully developed basement offers extra living space with a cozy family room, den, laundry area, and a convenient 2-piece bathroom. Additional features include central air conditioning, a water softener, and tasteful finishes throughout. Situated in a prime location, this home is just a 2-minute drive to St. Basil School, a short walk to Eric Harvie School, and within walking distance to Sobeys. Tuscany LRT station and several bus stops are close by, providing an easy 15-minute commute to downtown Calgary. Enjoy proximity to major grocery stores like Walmart, Superstore, and more. This is a must-see home in a family-friendly neighbourhood – don’t miss out!
Property Details
Interior
Features
Main Floor
Living Room
13`6" x 17`6"Dining Room
7`6" x 10`6"Foyer
6`3" x 12`0"Kitchen
19`0" x 12`4"Exterior
Features
Parking
Garage spaces 1
Garage type -
Other parking spaces 1
Total parking spaces 2
Property History
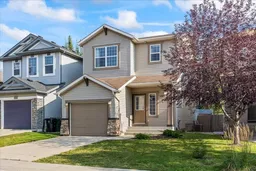 40
40
