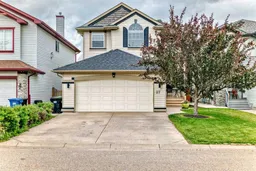Incredible 2 storey in the heart of Tuscany. Easy walk to all the schools, shopping and city transit. Nicely upgraded with one of the more sought after floorplans in the community. The main floor is wide open with soaring 2 storey vaulted ceilings and huge windows. The sunny south facing backyard is private & quaint with tall mature trees & lots of shrubs for incredible privacy. There is a smaller deck that leads down onto a brick patio with a waterfall feature for a backyard that will impress! The kitchen is nice & open with a massive centre island with gleaming granite countertops, dual sinks, breakfast bar and extra storage. The SS appliances are upgraded and newer. Off the kitchen is a large dining room with views and a walkout to your backyard. The living room is as bright & open as you will ever see. A full 2 storey vaulted ceiling with a feature wall that has builtin shelving for your books, pictures and TV. There is also a gas fireplace with builtin niche~ a great feature for those cooler winter days. At the front you will find a large home office that is a great place to work from. Overlooking the street with good sized window. There is a walk through pantry with loads of extra storage and it leads to the main floor laundry room that also has extra shelving and hanging racks for your clothes. The double attached garage is dry walled & insulated and has extra storage space in the attic. Upstairs you will find a luxurious Primary bedroom that has a romantic balcony overlooking the front street with views of the Rocky Mountains. The Primary is large with plenty of space for any sized bedroom furniture. There are high vaulted ceilings and beautiful extra windows in the Primary as well. The 5 pce ensuite is huge with a walk in closet, stand up shower, a deep jetted tub in the corner plus a double vanity. The two spare bedrooms are a good size each with their own ceiling fans plus they share the main 4 pce bathroom. The fully finished basement has a big rec room great for your home gym and room left over for your entertainment system. There is a big 4th bedroom that also has a climbing wall! There is also a 3 pce bathroom & a good sized storage room under the stairs. In the utility room you will find a builtin sink, a new hot water tank & the original furnace. A must see in Calgarys most popular community.
Inclusions: Dishwasher,Electric Stove,Garage Control(s),Garburator,Refrigerator,Washer/Dryer,Window Coverings
 48
48


