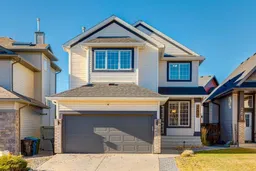Perfect Family Home in Tuscany!!! With over 3000sqft of substantially renovated living space this home is turn key and has it all for the growing family! The custom-built home features 9'ceilings on the main & downstairs, spacious family room with gas fireplace, and beautifully updated kitchen with new counters, backsplash and appliances. New Lighting throughout, new vinyl plank flooring and carpet make this home feel warm and cozy or the central air will cool it down for you in the summer. Also boasts a main floor formal dining room or convert it into a main floor office. The 2nd floor offers 3 bedrooms & a bonus room(or 4 bedrooms could be easily done as well), including the huge master suite with vaulted ceilings & fully renovated ensuite with cua stom shower & custom walkthrough closet. The basement has been tastefully finished & is perfect for watching movies in the huge family/media room with wet bar. A bathroom & 4th bedroom that opens to the family room complete the basement. The backyard is an oasis with a covered deck, fully fenced & landscaped with west-facing exposure and includes the hot-tub. Located on a quiet street & close to transit, Tuscany Club & Tuscany Market! This home is a must see!!!
Inclusions: Bar Fridge,Dishwasher,Dryer,Garage Control(s),Gas Cooktop,Microwave,Oven-Built-In,Refrigerator,Washer,Window Coverings
 49
49


