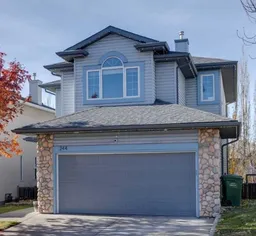Welcome to 244 Tuscany Ridge View NW — a fully renovated two-storey walkout sitting on one of Tuscany’s most desirable view lots. Every inch of this home has been updated to combine modern comfort with timeless design and low-maintenance living. The open-concept main floor is filled with natural light, where large west-facing windows frame sweeping mountain and valley views. The custom kitchen features quartz countertops, full-height cabinetry, premium stainless-steel appliances, and flows seamlessly into the dining and family areas — ideal for everyday life and entertaining. Upstairs, you’ll find three generous bedrooms including a primary suite with a luxurious ensuite featuring a rain shower and custom built-in closet system. Each bedroom includes its own built-in storage for added convenience. The fully finished walkout basement opens onto a private, low-maintenance backyard with a hot tub and plenty of space for a home gym, office, or media room. Major upgrades include a brand new roof, triple-pane windows, new deck, and updated mechanical systems including furnace, air conditioning, and water softener. Fresh paint, new flooring, lighting, and fixtures complete the home’s transformation. Ideally located on a quiet street in family-friendly Tuscany, you’re just steps from parks, pathways, and schools, with quick access to Stoney Trail, Crowchild Trail, and the C-Train. This one is truly move-in ready, offering stunning views and a thoughtful renovation from top to bottom. For more information, photos, and a guided 360 tour, click the links below!
Inclusions: Bar Fridge,Central Air Conditioner,Dishwasher,Dryer,Electric Oven,Microwave Hood Fan,Refrigerator,Washer,Window Coverings
 50
50


