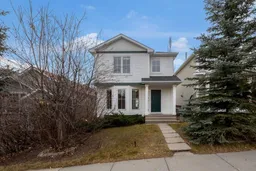Welcome home to this lovely two-storey in the highly desirable community of Tuscany, with exclusive access to the Tuscany Clubhouse and located on the west side of Calgary for quick, easy mountain access.
The main floor offers a bright, open layout with a spacious kitchen and large windows that flood the home with natural light, plus a convenient 2-piece powder room.
Upstairs features a generous Primary bedroom with a large walk-in closet, a 4-piece bathroom, and two additional bedrooms — one with views of downtown Calgary, making it the perfect home office or flex space.
Step into your beautiful south facing backyard, perfect for your morning coffee. Enjoy a large deck, stunning stamped concrete patio, and mature trees that create privacy and atmosphere. In spring and summer, pick fresh fruit straight from your well established raspberry bushes.
An oversized double detached garage with a circuit breaker panel provides plenty of parking and is perfect for a workshop or hobby space.
This home has been well-loved and lived in, and is ready for your TLC and updates to make it truly shine. The basement is unfinished and waiting for your design vision to come to life.
Book your showing today.
Inclusions: Dishwasher,Dryer,Electric Stove,Garage Control(s),Microwave Hood Fan,Refrigerator,Washer,Window Coverings
 32
32


