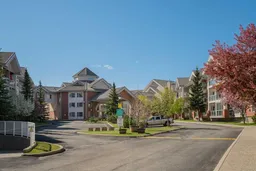Experience the perfect blend of comfort, luxury, and community in this exceptional 40+ adult living complex that truly has it all. Whether you're looking to relax, socialize, or stay active, the Sierra’s of Tuscany offers an unmatched array of amenities — all without ever having to step outside the building. Start your day with a refreshing swim in the indoor pool, unwind in the hot tub, or get your heart pumping in the fully equipped fitness centre. Enjoy movie nights in the private theatre, friendly competition in the games room with pool and poker tables, or lace up for a few rounds at the on-site bowling alley. For those special occasions, dance the night away in the ballroom or host out-of-town visitors in one of the cozy guest suites. There’s even a car wash bay for added convenience.
Now, step into your beautifully maintained 2-bedroom, 2-bathroom unit that offers both comfort and style. Situated on an elevated level with a walk-in main floor entry, this unique design gives you the best of both worlds — easy access and elevated views. The bright, open-concept living space features gleaming hardwood floors and Central Air to keep you comfortable year-round. The star of the show is the stunning west-facing balcony, where you can take in breathtaking mountain views and overlook a serene ravine, winding pathways, and expansive greenspace — your own peaceful retreat.
The primary bedroom is complete with a spacious ensuite that includes a walk-in shower stall with built-in seat for safety and convenience. The second bedroom and additional full bathroom make hosting family and friends a breeze. Your assigned heated underground parking stall is ideally located close to the elevator, which brings you just steps from your front door. Plus, enjoy the bonus of a large, private storage room situated directly behind your parking stall — perfect for seasonal items or hobby gear.
All utilities — electricity, heat, water, and sewer — are included in your monthly condo fees, giving you peace of mind and easy budgeting. This is more than just a home — it’s a lifestyle. Sought-after, beautifully maintained, and rich in amenities, this unit at the Sierra’s of Tuscany is the one you've been waiting for. Don't miss your chance to live in one of NW Calgary's most desirable adult communities!
Inclusions: Central Air Conditioner,Dishwasher,Dryer,Electric Stove,Range Hood,Refrigerator,Washer,Window Coverings
 43
43


