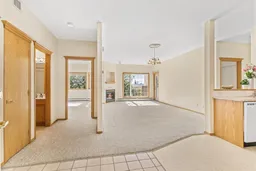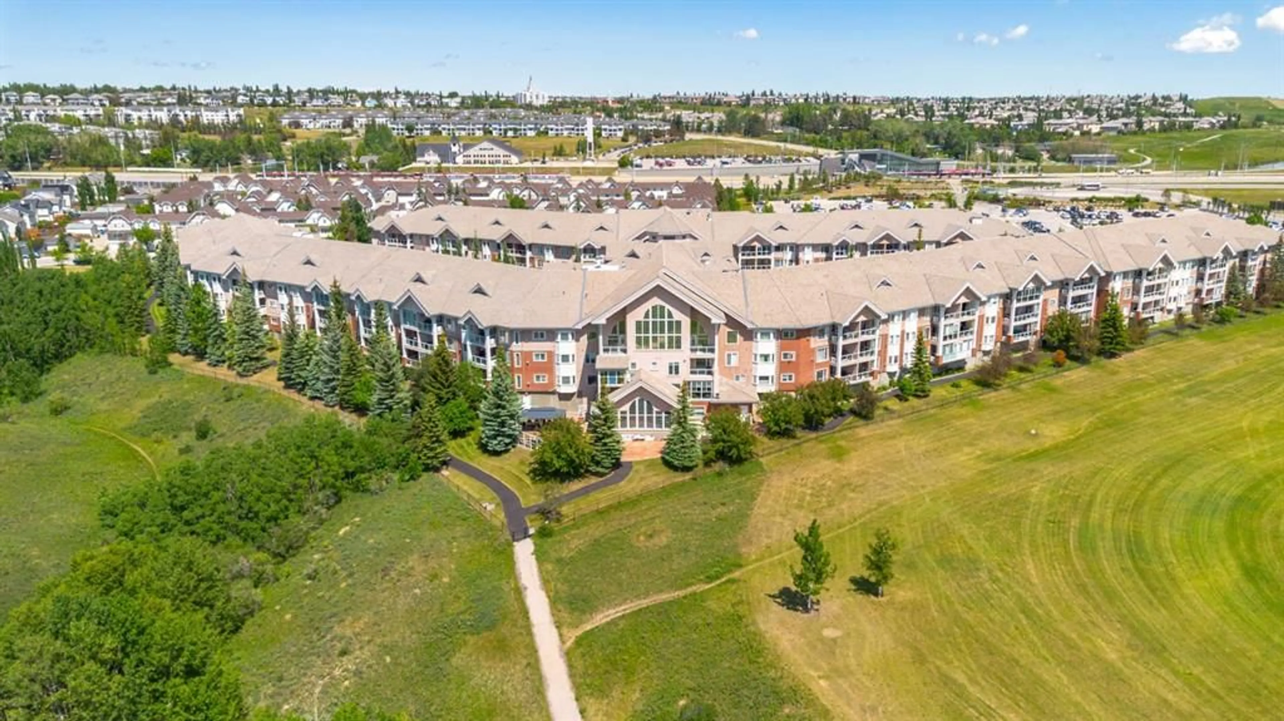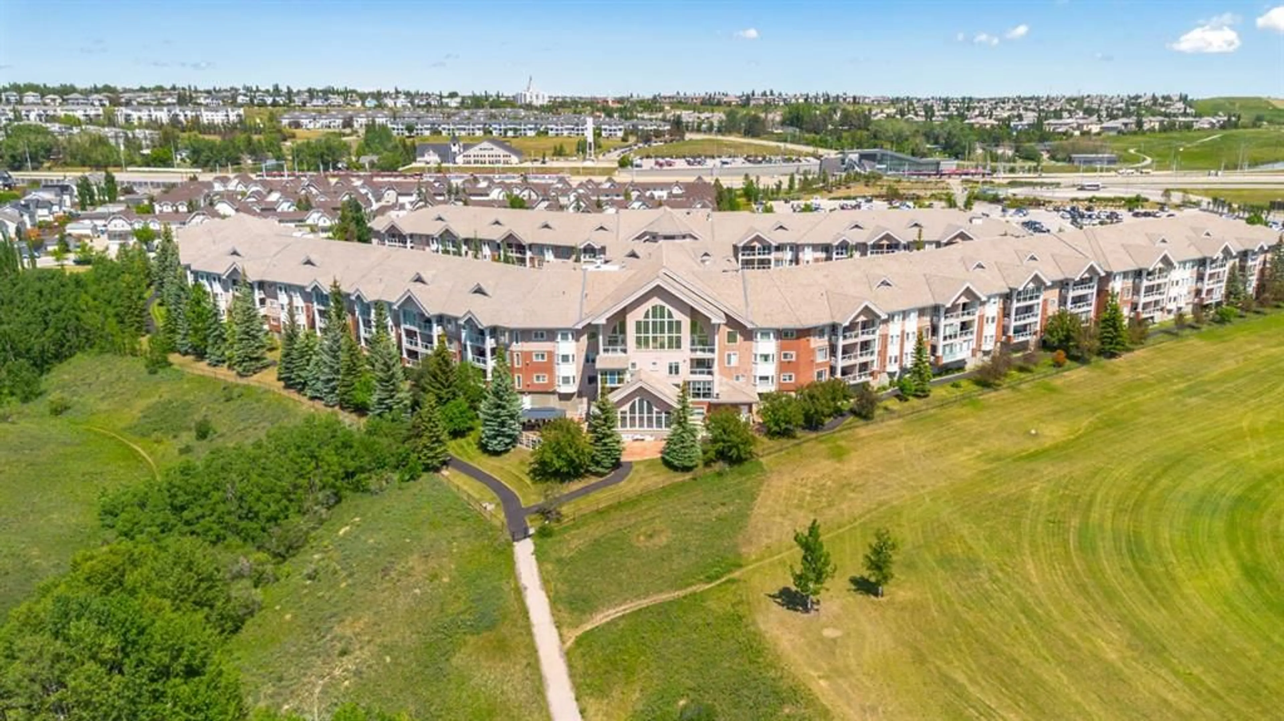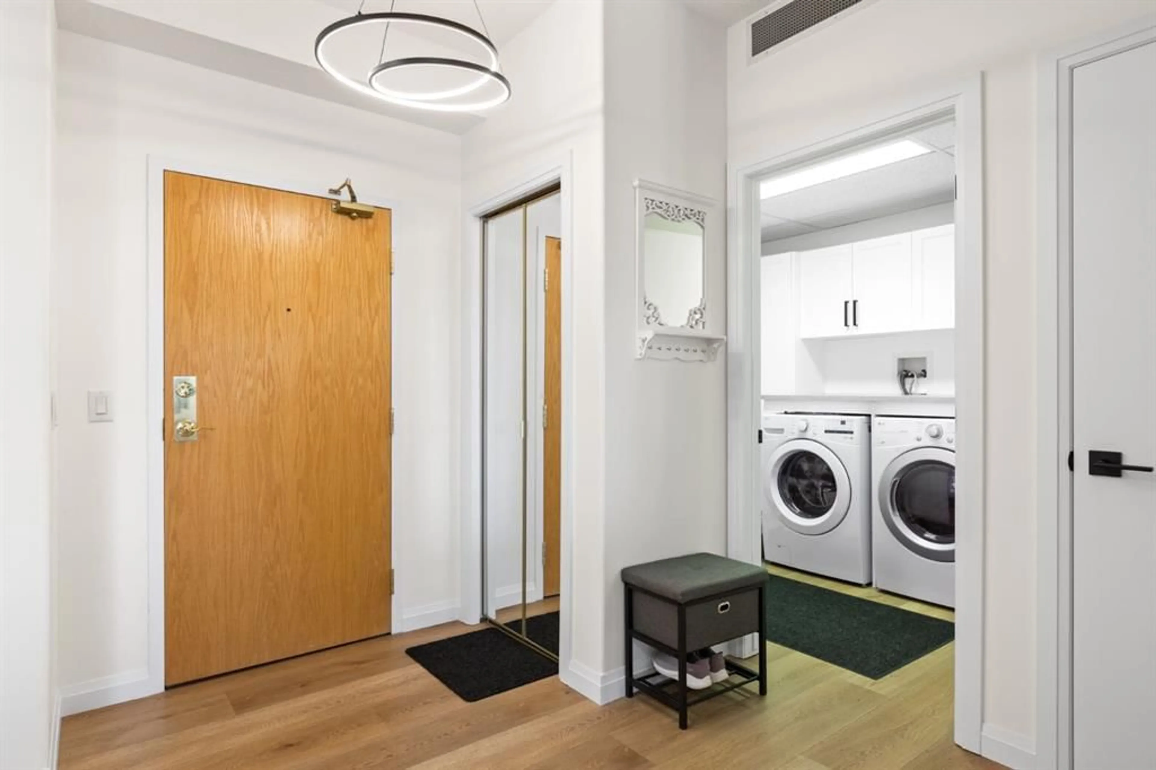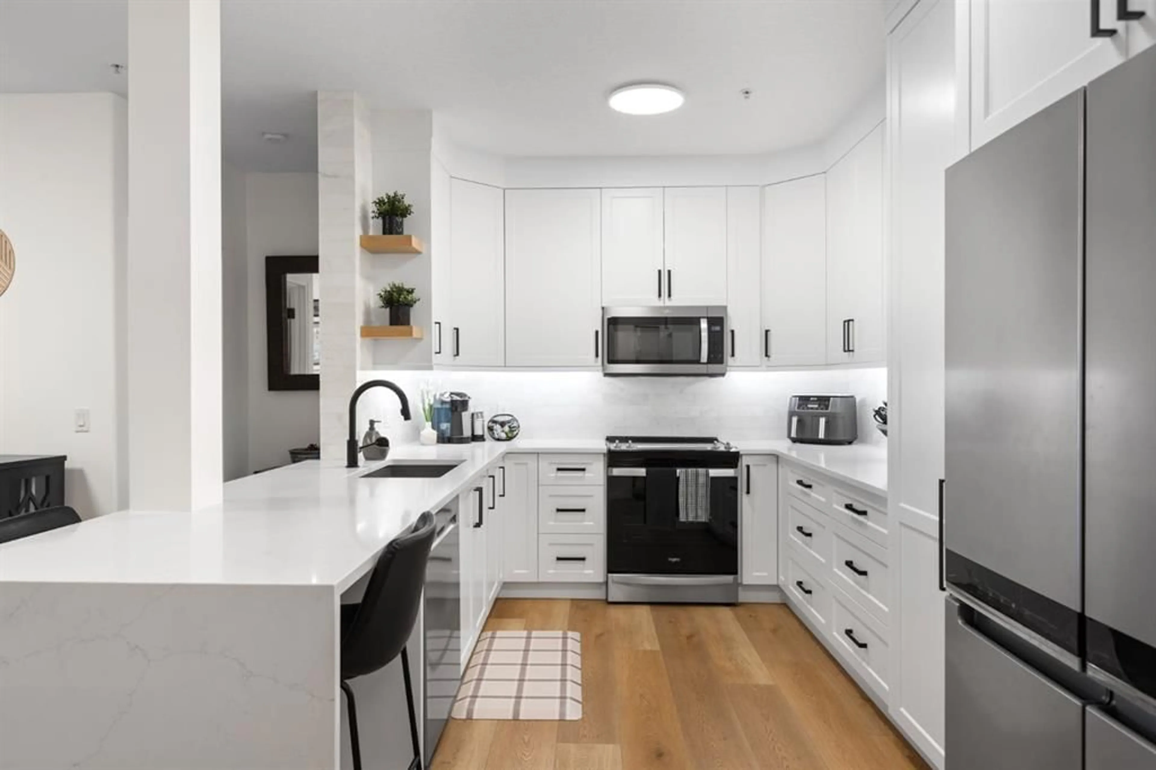223 Tuscany Springs Blvd #102, Calgary, Alberta T3L 2M2
Contact us about this property
Highlights
Estimated ValueThis is the price Wahi expects this property to sell for.
The calculation is powered by our Instant Home Value Estimate, which uses current market and property price trends to estimate your home’s value with a 90% accuracy rate.Not available
Price/Sqft$588/sqft
Est. Mortgage$2,899/mo
Maintenance fees$752/mo
Tax Amount (2025)$3,686/yr
Days On Market5 days
Description
START THE CAR - Units like this seldom come to the market! Fully RENOVATED home with majestic ROCKY MOUNTAIN VIEWS! Welcome to Sierra's of Tuscany. An exclusive community and lifestyle like no other. This 40+ adult living complex is fully loaded with every possible amenity. Residents have access to an indoor pool, hot tub, theatre, bowling alley, workshop, fitness facility, car wash and more. This spacious 2 bedroom + 2 bathroom unit has been fully transformed with a gorgeous and functional renovation. Open concept with dazzling West-facing sunshine. The chefs kitchen boasts a large island with WATERFALL QUARTZ COUNTERTOP, NEWER STAINLESS STEEL APPLIANCES and custom soft close-cabinetry. Relax in the enclosed sunroom and behold BEAUTIFUL VIEWS of the ravine and mountains! The primary bedroom features a 3-pc ensuite with walk-in shower, quartz counters and a custom walk-in closet. The second bedroom has an awesome, custom built bar with a bar fridge. There is a roomy laundry room with brand NEW WASHER and ample storage. Refreshing CENTRAL AIR CONDITIONING and custom ledge stone FIREPLACE. Other notable features include: durable vinyl plank flooring throughout, rounded corners, underground parking and extra storage locker. This complex is incredibly well-ran, with a healthy reserve fund and condo fees that include ALL UTILITIES (electricity, heat and water). Easy access to the LRT station, Tuscany Residents Club, schools, shopping, walking paths, major roadways and more. There is nothing left to do but move in and enjoy! Book a showing before it's too late and check out the 3D VIRTUAL TOUR.
Property Details
Interior
Features
Main Floor
Bedroom - Primary
13`10" x 13`0"Bedroom
16`9" x 11`6"3pc Ensuite bath
7`10" x 8`3"4pc Bathroom
7`11" x 6`7"Exterior
Features
Parking
Garage spaces -
Garage type -
Total parking spaces 1
Condo Details
Amenities
Car Wash, Clubhouse, Elevator(s), Fitness Center, Gazebo, Indoor Pool
Inclusions
Property History
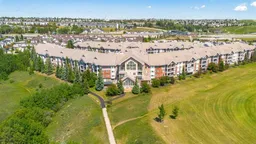 49
49