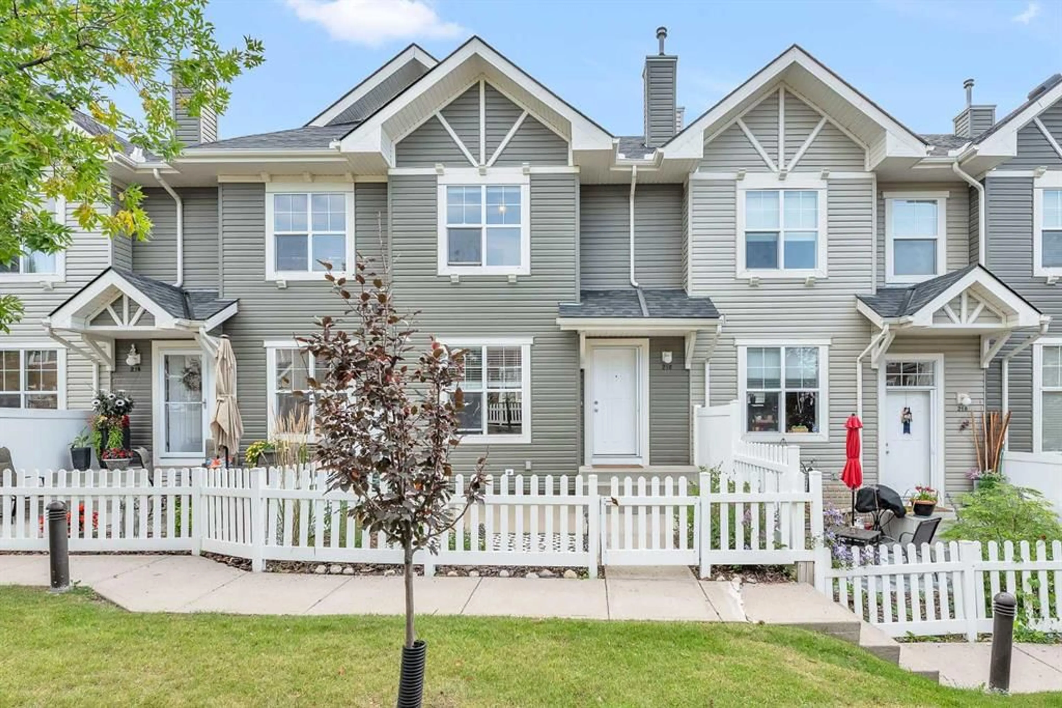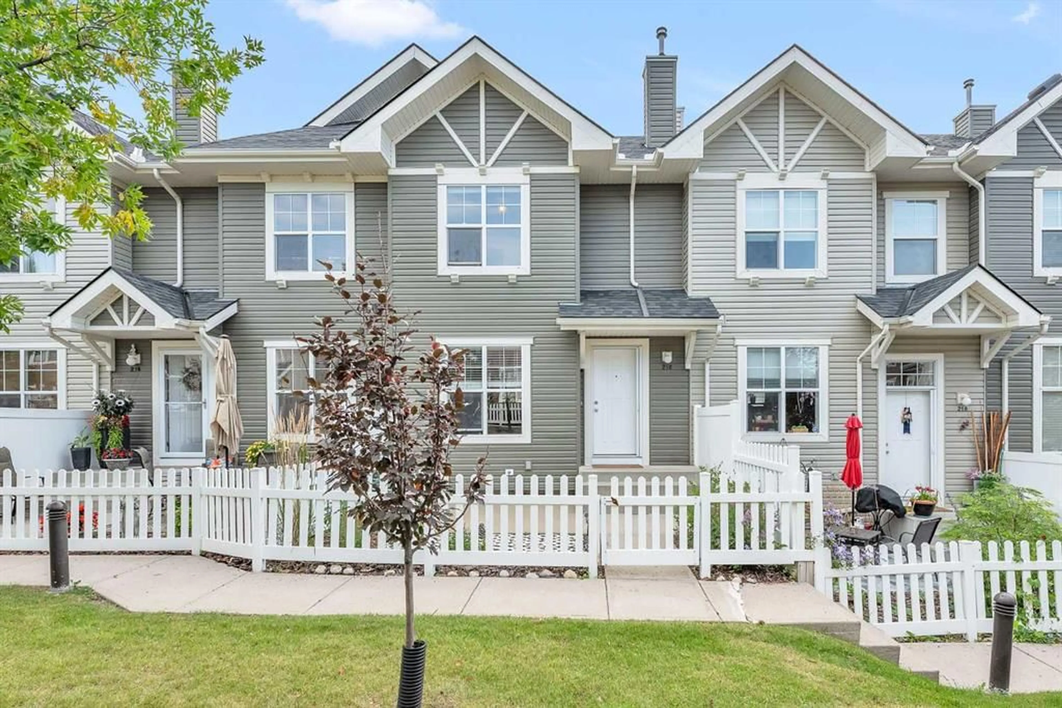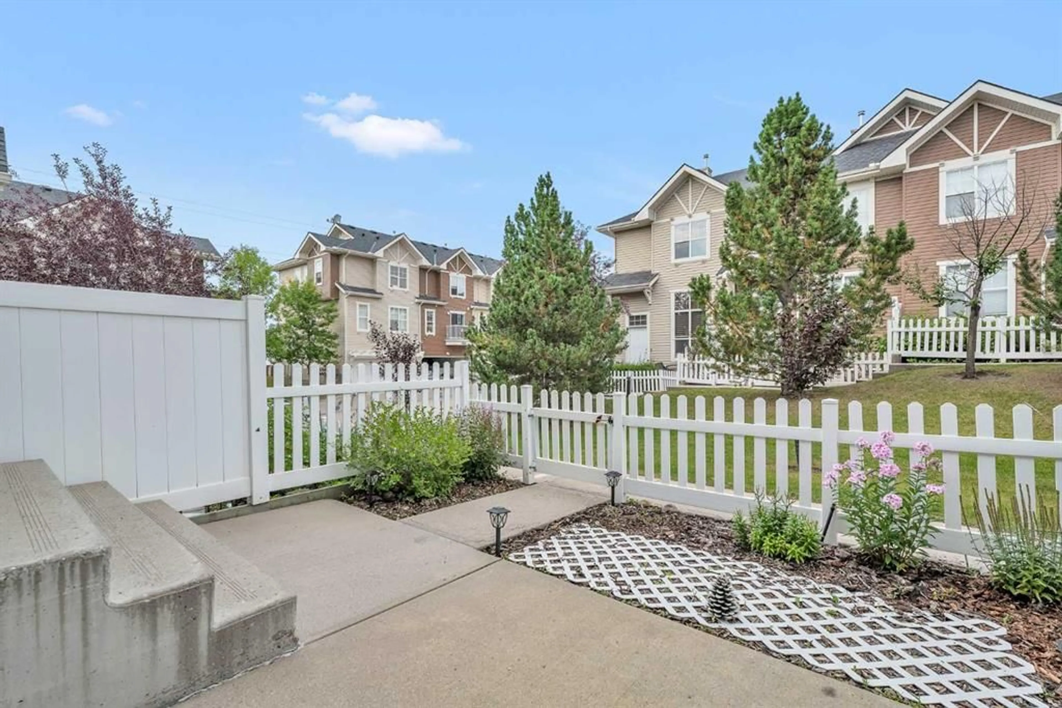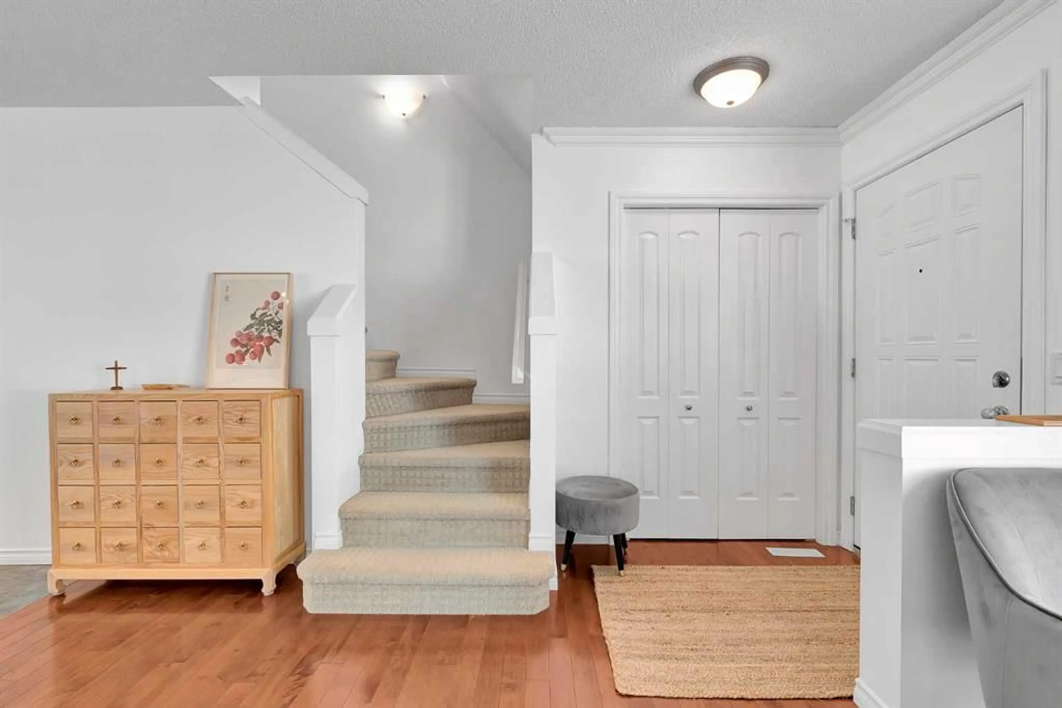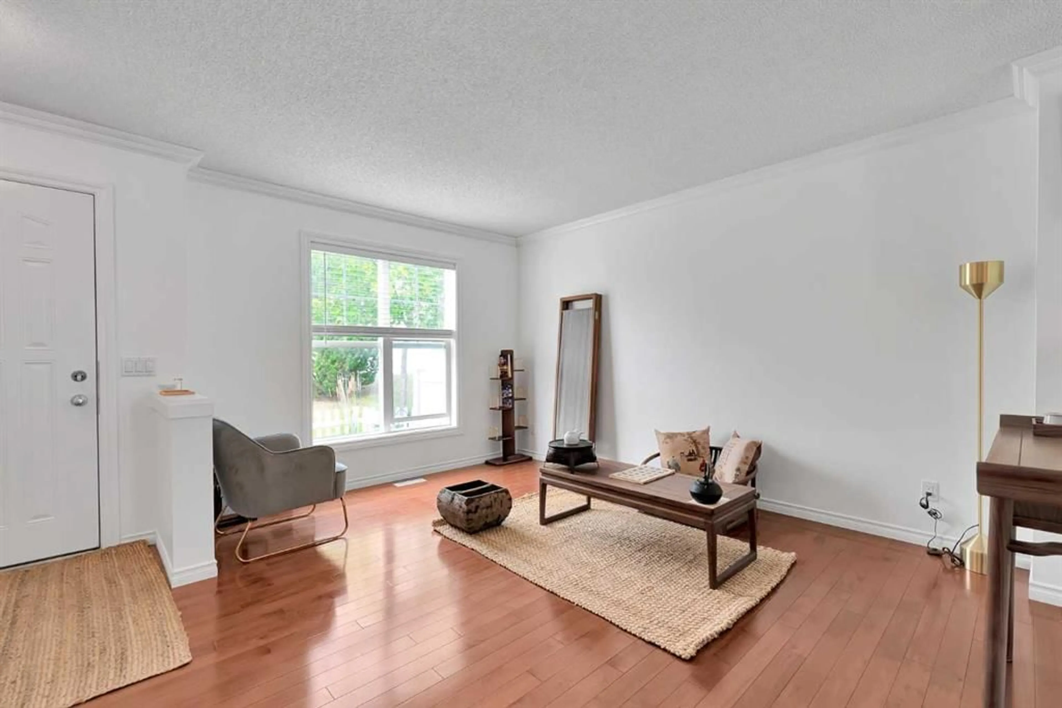216 Toscana Gdns, Calgary, Alberta T3L 3C4
Contact us about this property
Highlights
Estimated valueThis is the price Wahi expects this property to sell for.
The calculation is powered by our Instant Home Value Estimate, which uses current market and property price trends to estimate your home’s value with a 90% accuracy rate.Not available
Price/Sqft$374/sqft
Monthly cost
Open Calculator
Description
Welcome to this well-maintained 3-bedroom, 2.5-bathroom townhome with a double attached garage, located in the heart of the family-friendly community of Tuscany! The open-concept main floor boasts hardwood flooring, a spacious living room, a gourmet kitchen with dining area with natural light, a versatile flex/office space, and a convenient half bath. Upstairs, you’ll find a large primary bedroom with a full ensuite and walk-in closet, two additional bedrooms with sufficient sunlights to keep them cozy and warm, and a 4-piece family bathroom. The finished basement offers laundry facilities and a huge storage room. The front fenced yard is perfect for summer barbeques, while the double attached garage provides direct access to the lower level. This home is ideally located—within walking distance to the Tuscany Club, Sobeys, Starbucks, schools, pathways, parks, and more. Just a 5-minute drive to the C-Train station! As a resident, you’ll enjoy exclusive access to the Tuscany Club, a private community hub with a splash park, skating rink, tennis courts, and year-round events for all ages. Upgrades include: Dishwasher (2022), Washer (2022), Dryer (2022), Hood Fan (2022), Toilets (2022), Hot Water Tank (2020), Fridge (2019), Paint (2019), Curtains(2019), Main Bathroom Renovation (2020), Newer doors, millwork, and kitchen backsplash tiles.
Property Details
Interior
Features
Upper Floor
Bedroom
10`11" x 10`10"Bedroom
10`8" x 8`3"Bedroom
9`4" x 8`4"3pc Ensuite bath
9`11" x 4`10"Exterior
Features
Parking
Garage spaces 2
Garage type -
Other parking spaces 0
Total parking spaces 2
Property History
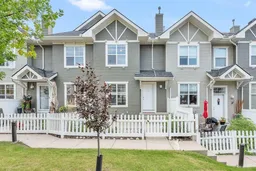 26
26
