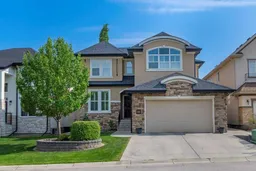Tucked into a quiet pocket of Tuscany Estates, this custom Albi-built home blends refined design with thoughtful upgrades in one of NW Calgary’s most sought-after communities. Backing onto the 12 Mile Coulee Ravine, it offers not just privacy, but a daily connection to nature that’s hard to come by. The backyard here has become a favorite gathering place for the current owners, centered around a custom pergola with integrated LED lighting, motorized screens, and low-maintenance composite decking. It’s the kind of space made for morning coffee wrapped in a blanket, afternoon visits with the neighbors, and late summer dinners that stretch into the evening. The golden larch at the back has also become a seasonal marker for our clients, its amber needles making an appearance each fall.
Inside, the tone is set right from the front door. A built-in bench offers a practical drop zone for daily life, while French glass doors open to a sunlit office tucked neatly away from the rest of the home. Custom cabinetry keeps everything organized and out of sight when the workday wraps.
The main living area feels bright and grounded. A white subway tile fireplace brings charm to the living room, and large windows draw the outside in. The kitchen is finished in warm Brazilian walnut cabinetry, with a granite island at the centre that’s seen everything throughout the years from casual breakfasts to big holiday spreads. A walk-through pantry with custom shelving adds ease, while the adjacent mudroom connects seamlessly to the double garage which has been fully outfitted with floor-to-ceiling ProSlat storage that keeps tools, seasonal gear, and weekend projects in check. A thoughtfully upgraded powder room completes the main level.
Ascending upstairs, the bonus room has evolved with the family, once a place for toys and games, later a quiet corner for reading and study. The primary suite is a standout, offering, uninterrupted views of the city skyline and distant mountains. Heated floors, a steam shower, large tub make the ensuite feel like a true retreat, with direct access to the laundry room through the primary closet, adding a layer of everyday function. Two additional bedrooms and a stylish secondary complete the upper level.
Downstairs, the fully finished basement adds even more flexibility: a fourth bedroom, a cozy media area with a stacked-stone fireplace, a wet bar for easy hosting, and a tucked-away corner that works equally well as a gym, playroom, or creative space for the kids.
With exterior Gemstone lighting to mark every season and a smart home system that keeps everything connected, this home offers a quiet kind of luxury- thoughtfully maintained, deeply loved, and ready for its next chapter.
Inclusions: Dishwasher,Dryer,Garage Control(s),Garburator,Microwave,Refrigerator,Stove(s),Washer,Window Coverings
 48
48


