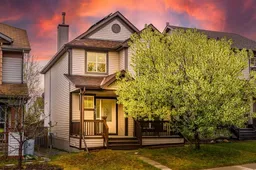Welcome to this charming, move-in ready home on a quiet street in the heart of family-friendly Tuscany—showcasing pride of ownership, great curb appeal, and easy access to the Tuscany Club, top-rated schools, shopping, and the LRT. Relax on the charming front veranda and step into a freshly updated interior featuring modern paint and new carpet throughout the stairs and upper level. The main floor offers elegant archways, a versatile front flex room perfect for an office or formal dining area, and an open-concept living space. The kitchen shines with stainless steel appliances, maple cabinetry, glass block accents, and a functional island with an eating bar, ideal for casual dining or entertaining. The adjacent dining area and bright living room—with a cozy gas fireplace—make this home warm and inviting. Upstairs, you'll find three generous bedrooms, including a spacious primary retreat with a walk-in closet, 4-piece ensuite, and views of downtown Calgary. The fully finished basement includes a large rec room, a fourth bedroom, a new 2-piece bathroom, and a laundry area with additional storage. Enjoy long-term energy savings with the solar panel system, featuring 10 roof-mounted panels producing a total of 4.05 kW—with peak output from May to October, providing up to 40% in electricity cost savings. A double detached garage completes this move-in ready home in one of Calgary’s most desirable family communities. Don’t miss your opportunity to own this stylish, efficient, and superbly located home in Tuscany!
Inclusions: Dryer,Electric Stove,Garage Control(s),Garburator,Microwave Hood Fan,Refrigerator,Washer,Window Coverings
 29
29


