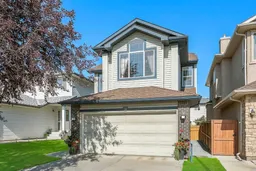Located perfectly, just steps to 12 Mile Coulee Ravine, this 3+1 bedroom home exudes pride of ownership throughout & offers over 2300 sq ft of developed living space. The open main level presents a living room with inviting feature fireplace & kitchen that’s nicely finished with an island/eating bar, plenty of storage space (including pantry), stainless steel appliances & casual dining area. Completing the main level is a 2 piece powder room & laundry/mudroom with access to the double attached garage. The second level hosts a spacious bonus room with vaulted ceiling, 3 bedrooms & a 4 piece bath. The primary bedroom boasts plenty of closet space & private 4 piece ensuite with relaxing soaker tub & separate shower. Basement development includes a family/media room with wet bar, fourth bedroom & 3 piece bath. Other notable features include central air conditioning, a new hot water tank (2022), furnace control module replaced in 2017 & roof replacement in 2014. Outside, enjoy the beautifully landscaped front yard & serene back yard with large deck (with storage underneath) & lovely pergola. This home is conveniently located walking distance to St. Basil Elementary/Junior High school, Tuscany Elementary French Immersion school & Twelve Mile Coulee Junior High school & close to public transit, playground, shopping & easy access to Nose Hill Drive & Stoney Trail.
Inclusions: Central Air Conditioner,Dishwasher,Electric Stove,Garage Control(s),Range Hood,Refrigerator,Window Coverings
 49
49


