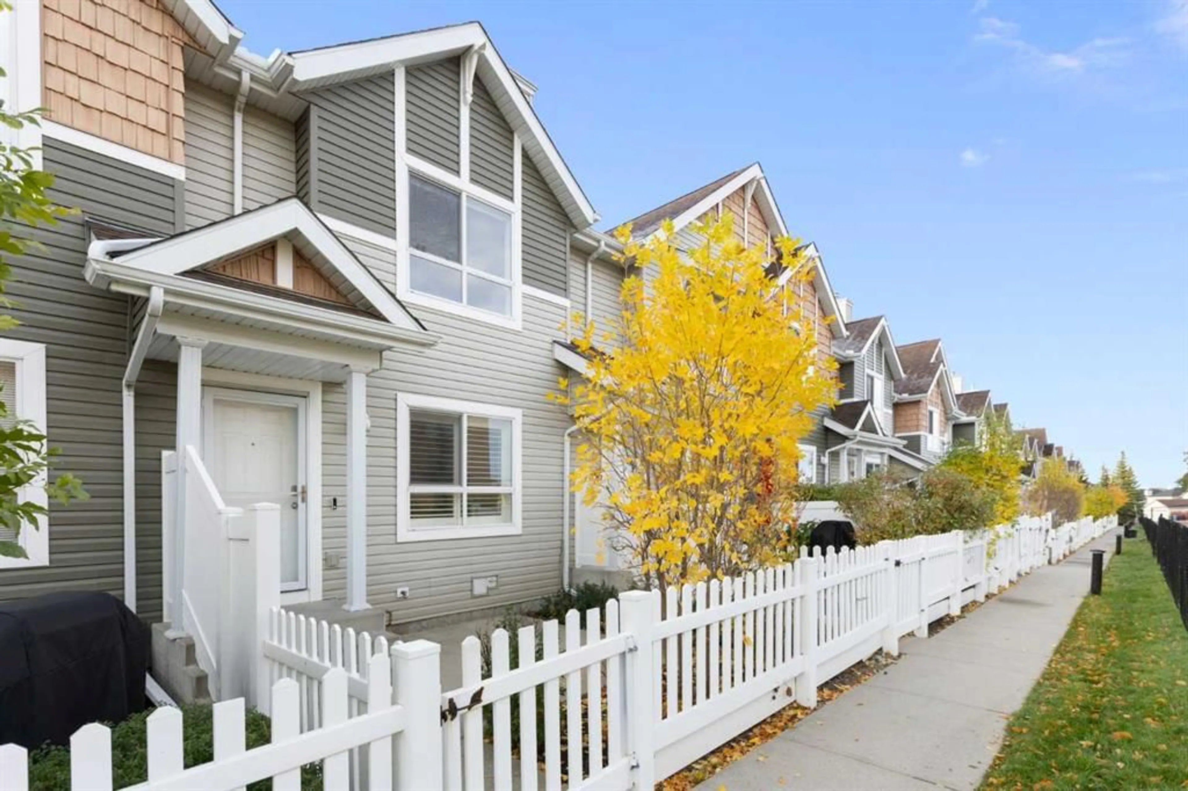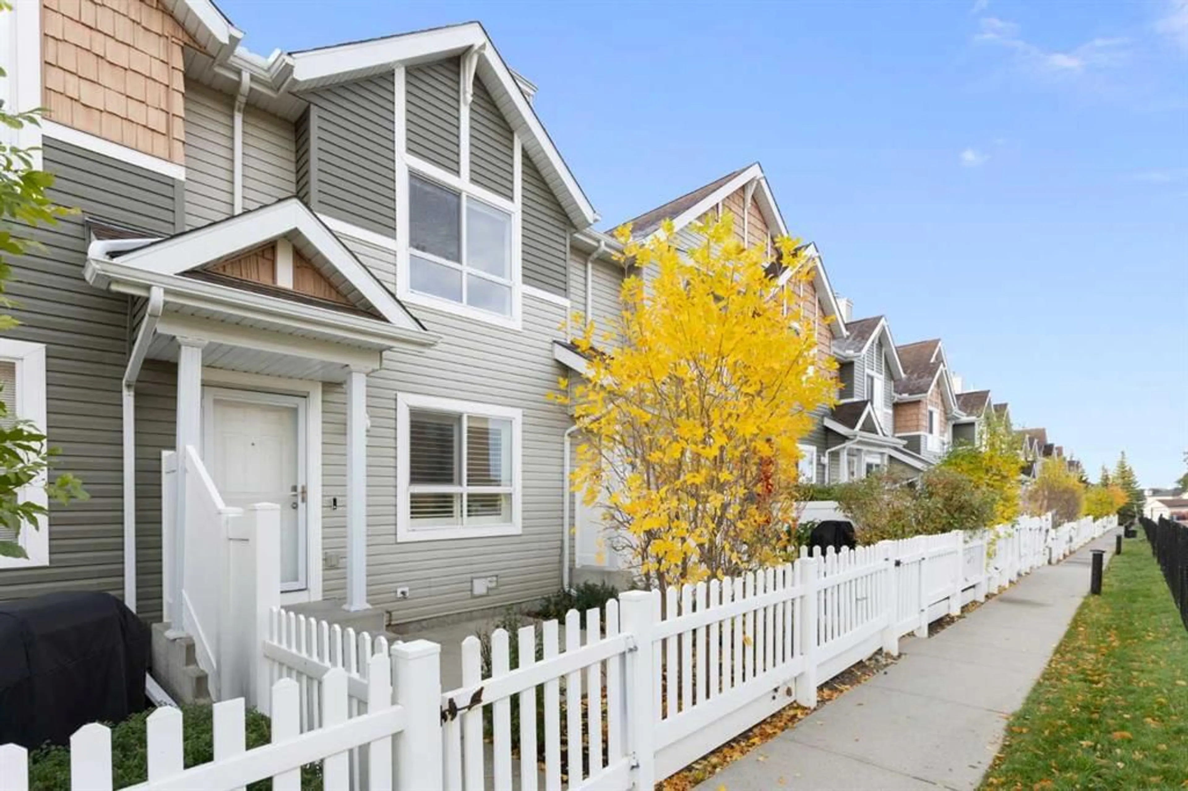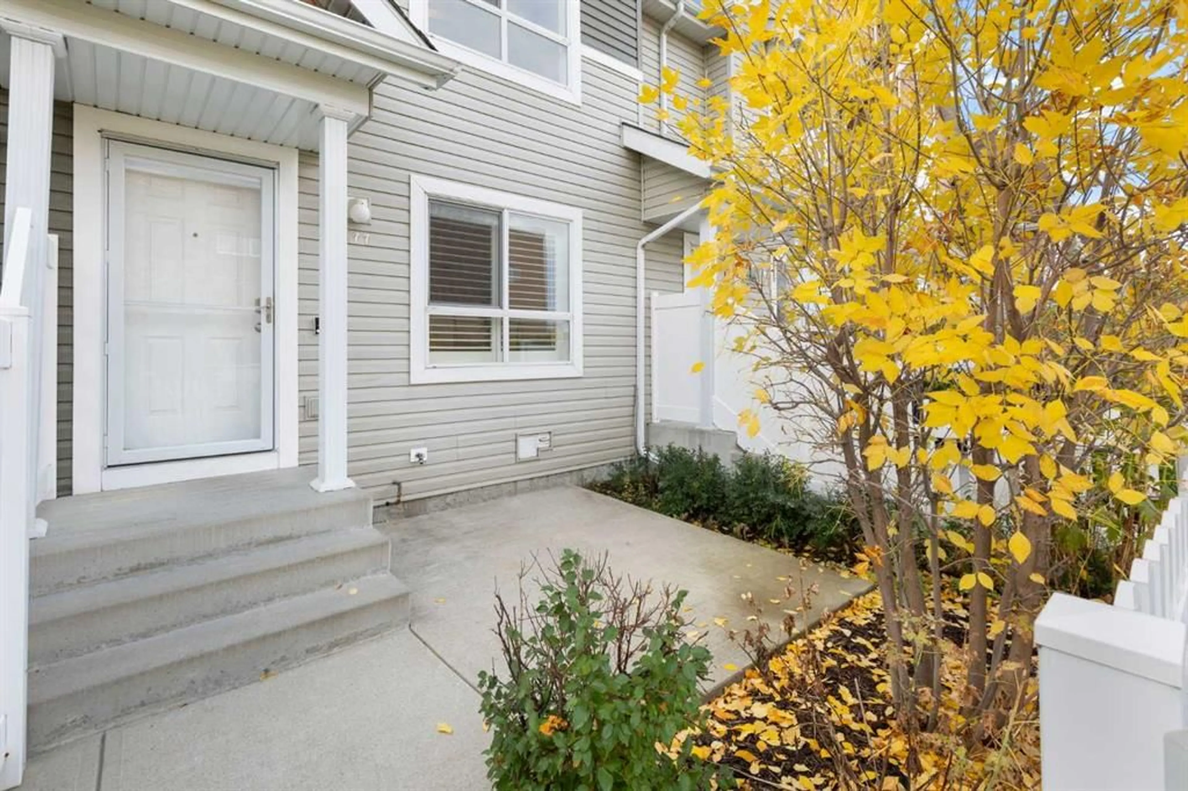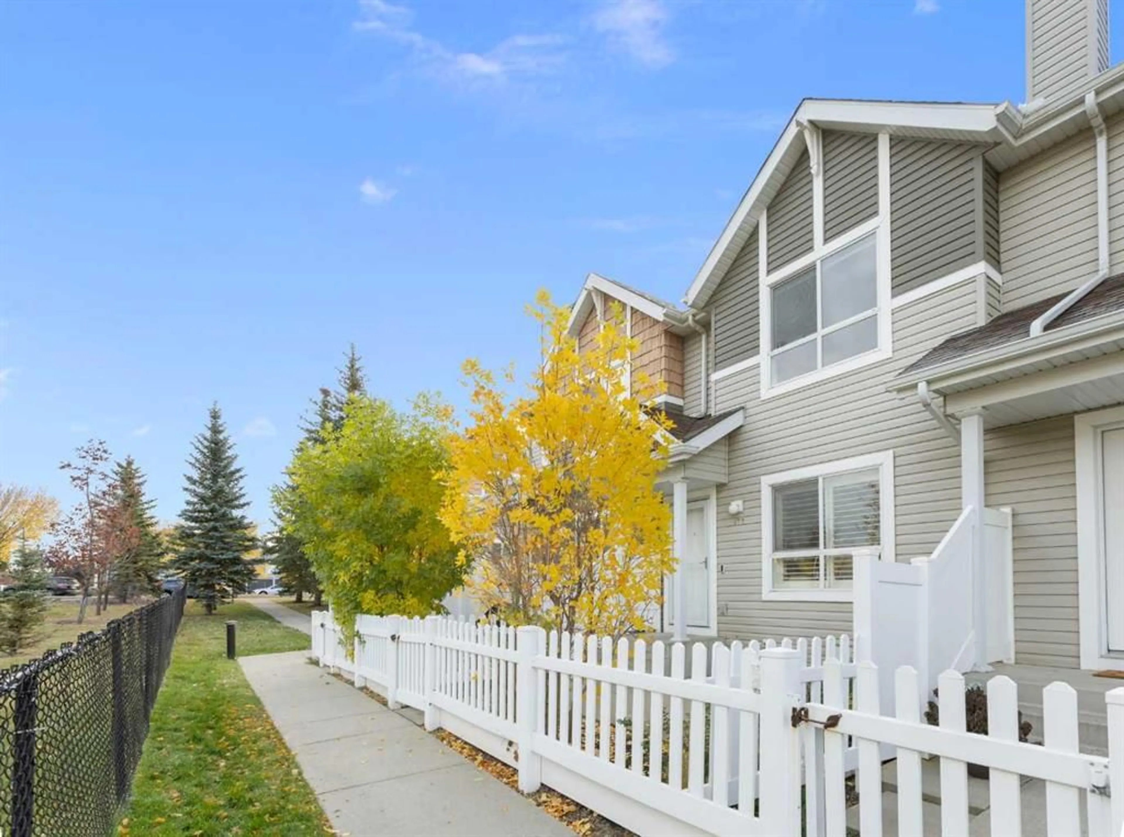177 Tuscany Crt, Calgary, Alberta T3L 2Y7
Contact us about this property
Highlights
Estimated valueThis is the price Wahi expects this property to sell for.
The calculation is powered by our Instant Home Value Estimate, which uses current market and property price trends to estimate your home’s value with a 90% accuracy rate.Not available
Price/Sqft$393/sqft
Monthly cost
Open Calculator
Description
Welcome to Tuscany – Where Community Meets Convenience. This updated 2-bedroom, 1.5-bath townhouse offers style, space, and unbeatable value in one of Calgary’s most desirable neighbourhoods. With fresh paint, luxury vinyl plank flooring on the main level, plush carpet upstairs, and modern appliances—all updated within the past 2 years—this home is 100% move-in ready. The open-concept main floor delivers a smart, functional layout that works for both everyday living and entertaining. Upstairs features two generous bedrooms, a full bath, and a bonus flex space—ideal for a home office or reading nook. Low condo fees make this an affordable, low-maintenance choice—perfect for first-time buyers, small families, or investors looking for solid long-term potential. The location seals the deal. Walk to Tuscany’s shopping centre for your morning Starbucks, groceries at Sobeys, or a quick bite at one of the many dining options nearby. Several schools are within walking distance, making this a great fit for young families. Don’t miss your chance to own in Tuscany—a neighbourhood known for its strong community vibe, excellent amenities, and high demand.
Property Details
Interior
Features
Main Floor
Living Room
11`10" x 11`10"Dining Room
11`9" x 8`11"Kitchen
15`2" x 13`8"2pc Bathroom
4`10" x 4`8"Exterior
Features
Parking
Garage spaces 1
Garage type -
Other parking spaces 0
Total parking spaces 1
Property History
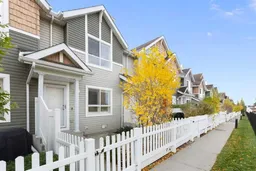 39
39
