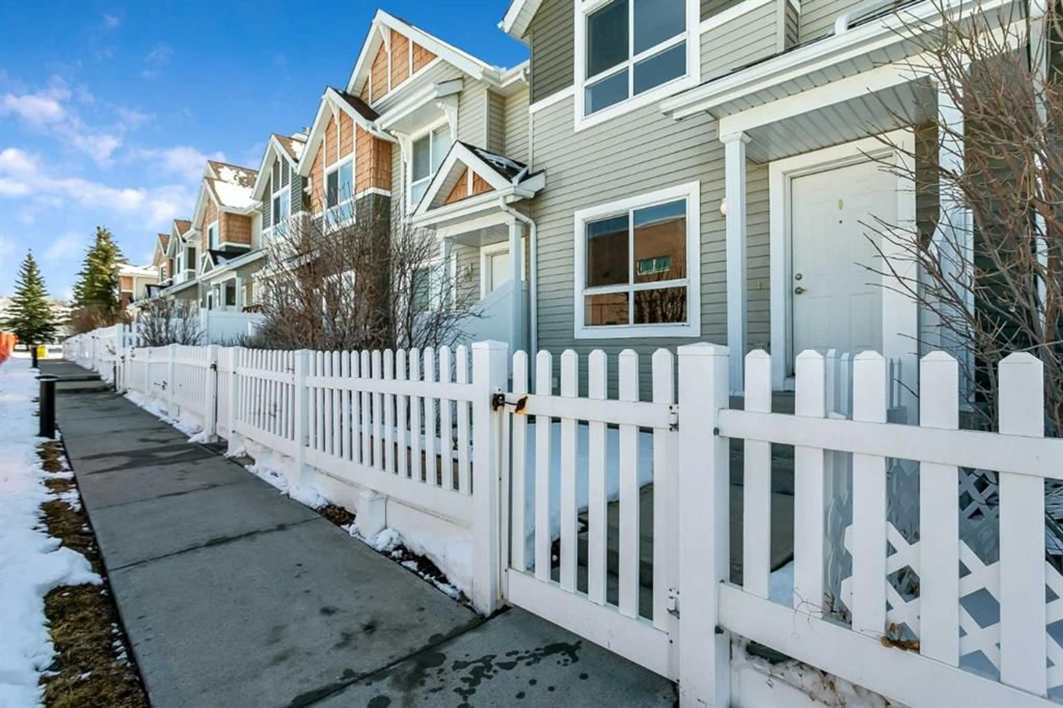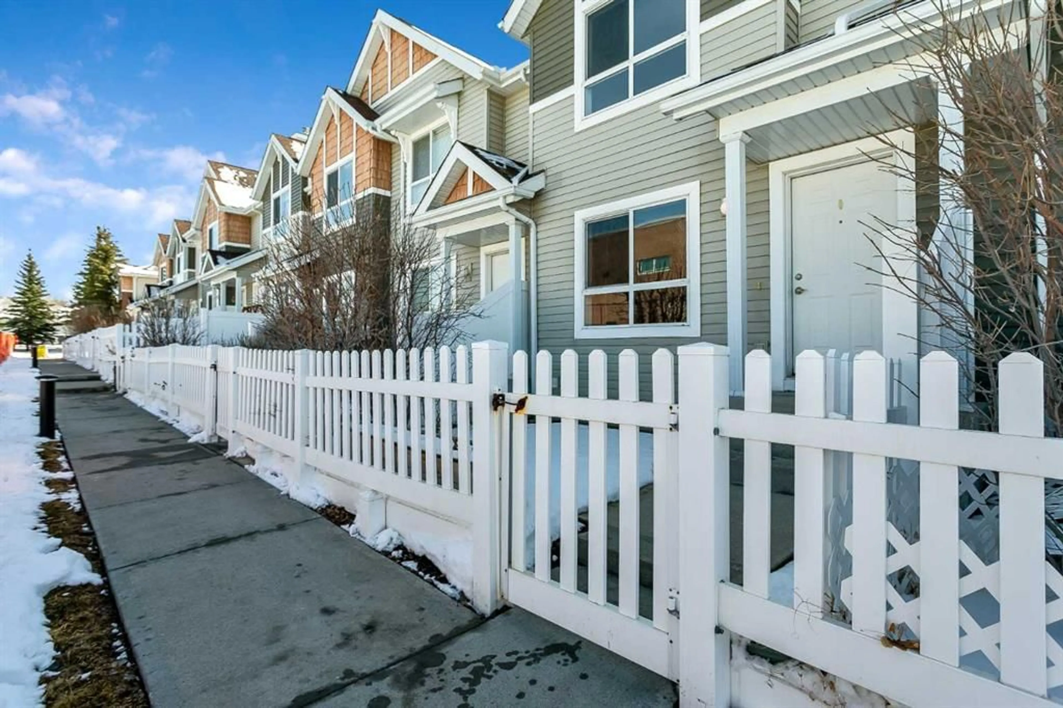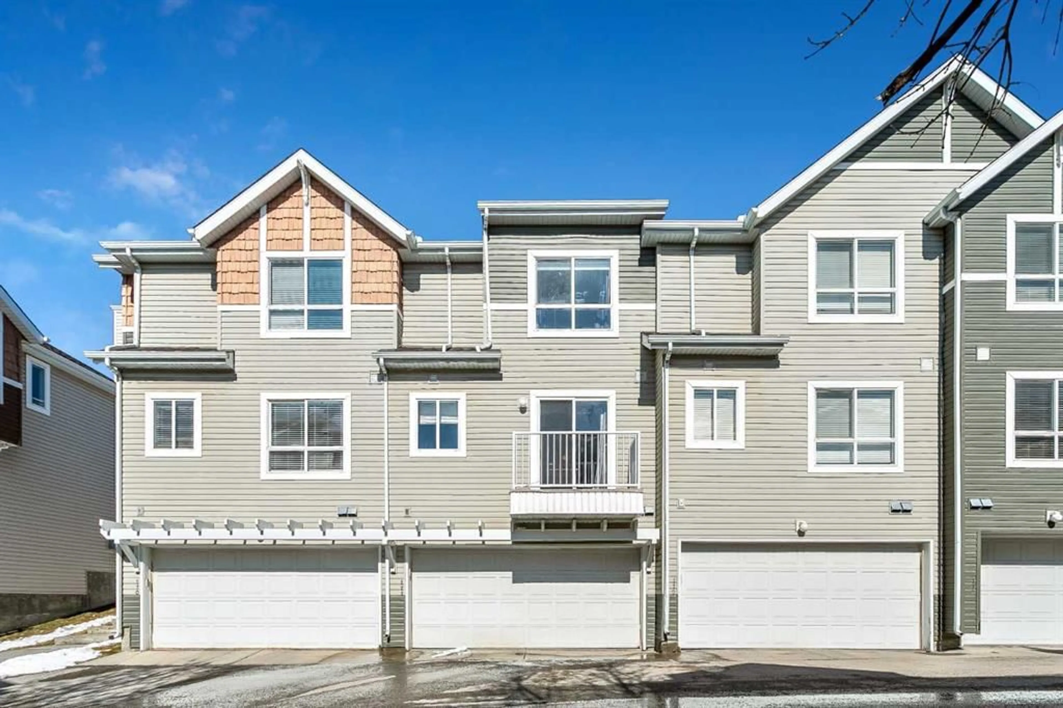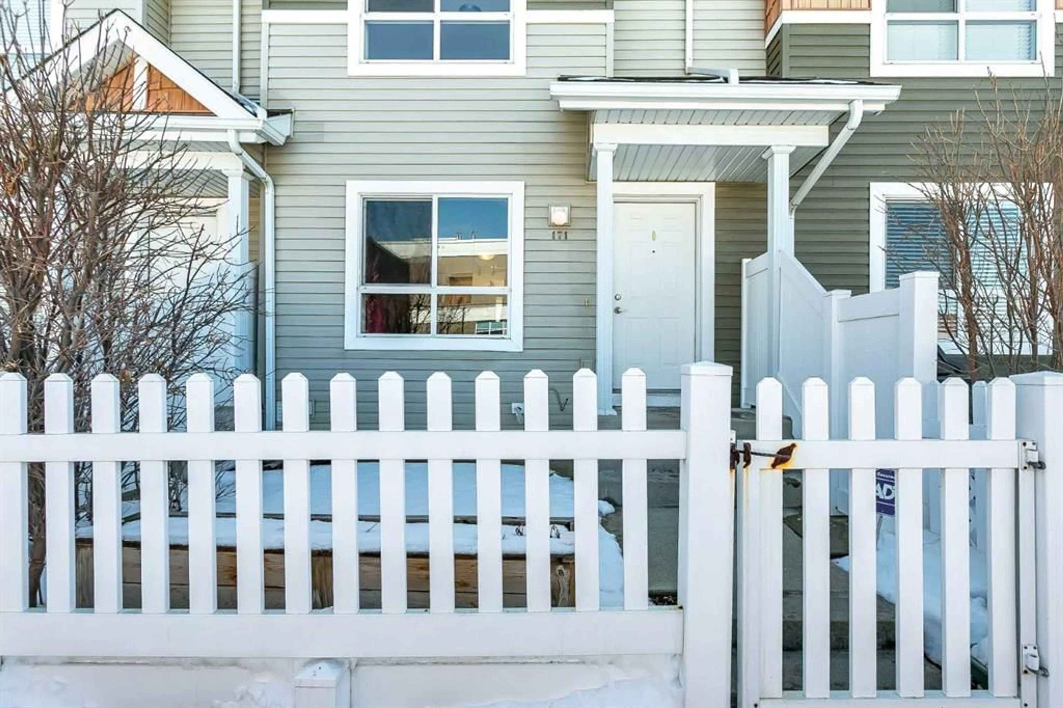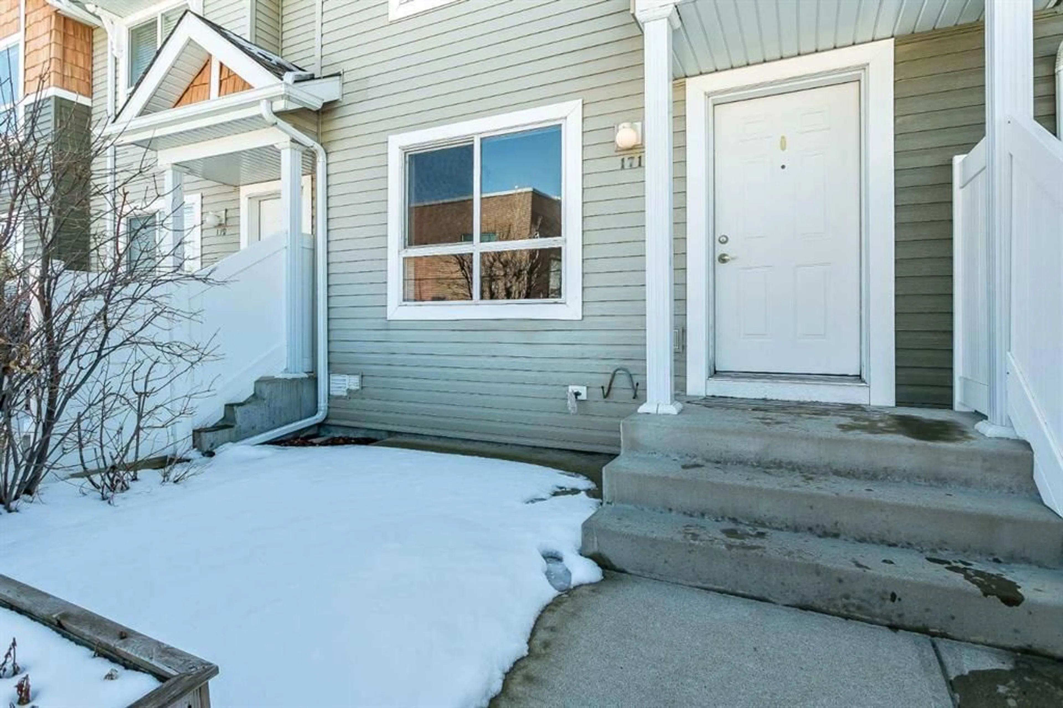171 Tuscany Crt, Calgary, Alberta T3L 2Y7
Contact us about this property
Highlights
Estimated ValueThis is the price Wahi expects this property to sell for.
The calculation is powered by our Instant Home Value Estimate, which uses current market and property price trends to estimate your home’s value with a 90% accuracy rate.Not available
Price/Sqft$372/sqft
Est. Mortgage$1,971/mo
Maintenance fees$260/mo
Tax Amount (2024)$2,354/yr
Days On Market37 days
Description
*PRICE ADJUSTMENT* Welcome home to the wonderful community of Tuscany! This stunning home offers great views of COP and even some beautiful mountain vistas. The popular open floor plan creates a bright and inviting atmosphere throughout. The large maple kitchen features plenty of storage and a movable island, perfect for both cooking and entertaining. Gleaming hardwood floors flow seamlessly through the main living areas, adding to the home's elegant appeal. Step outside to enjoy the private, fenced front yard, or relax on the balcony off the dining area — ideal for unwinding and taking in the view. The innovative double master bedroom concept includes two generously sized bedrooms, each with its own full ensuite, ensuring privacy and comfort. The lower level offers laundry area with storage, sink and built ins and is perfect for extra storage or a flex area for a mud room or rec room. Other notable features include a over-sized double garage, and the property is vacant so offering a quick possession. The Tuscany community rec center, shopping close by, bus routes, and all the walking paths and amenities are within steps away making this the ideal location for walkability and a calm community feel.
Property Details
Interior
Features
Main Floor
Foyer
6`7" x 4`8"Living/Dining Room Combination
19`11" x 13`10"2pc Bathroom
4`9" x 4`10"Kitchen With Eating Area
15`2" x 12`1"Exterior
Features
Parking
Garage spaces 2
Garage type -
Other parking spaces 2
Total parking spaces 4
Property History
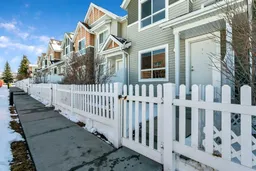 35
35
