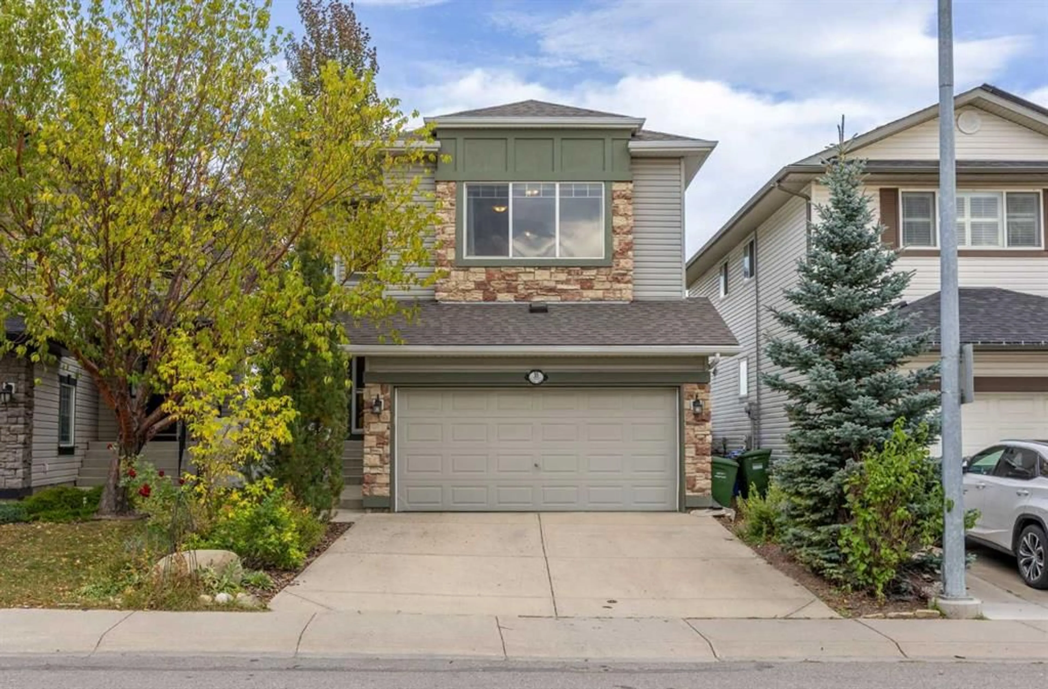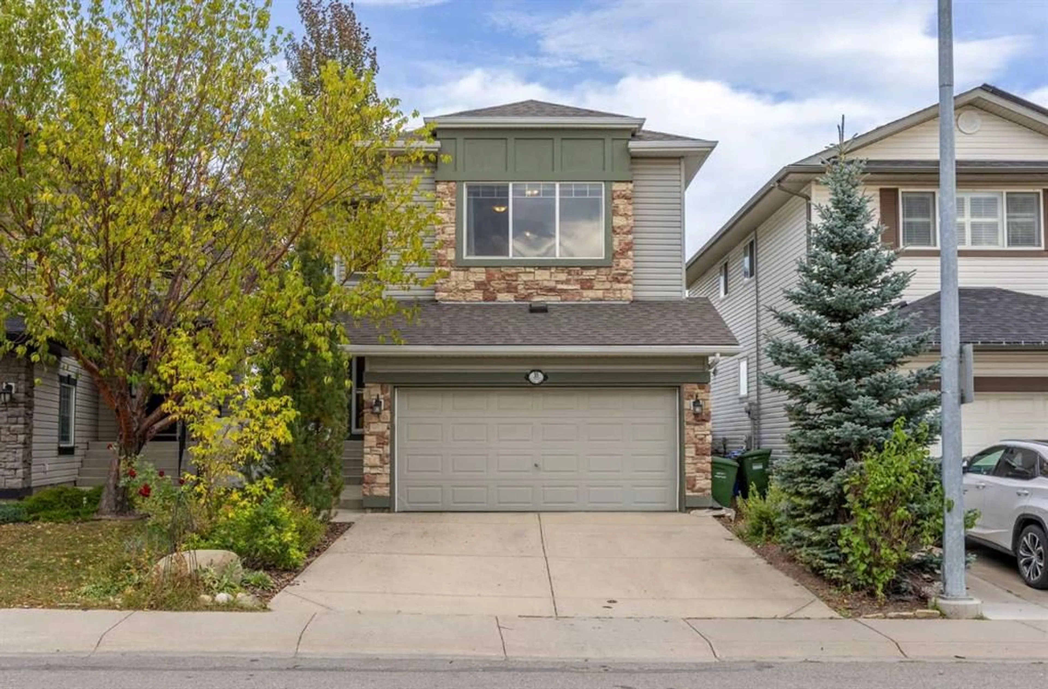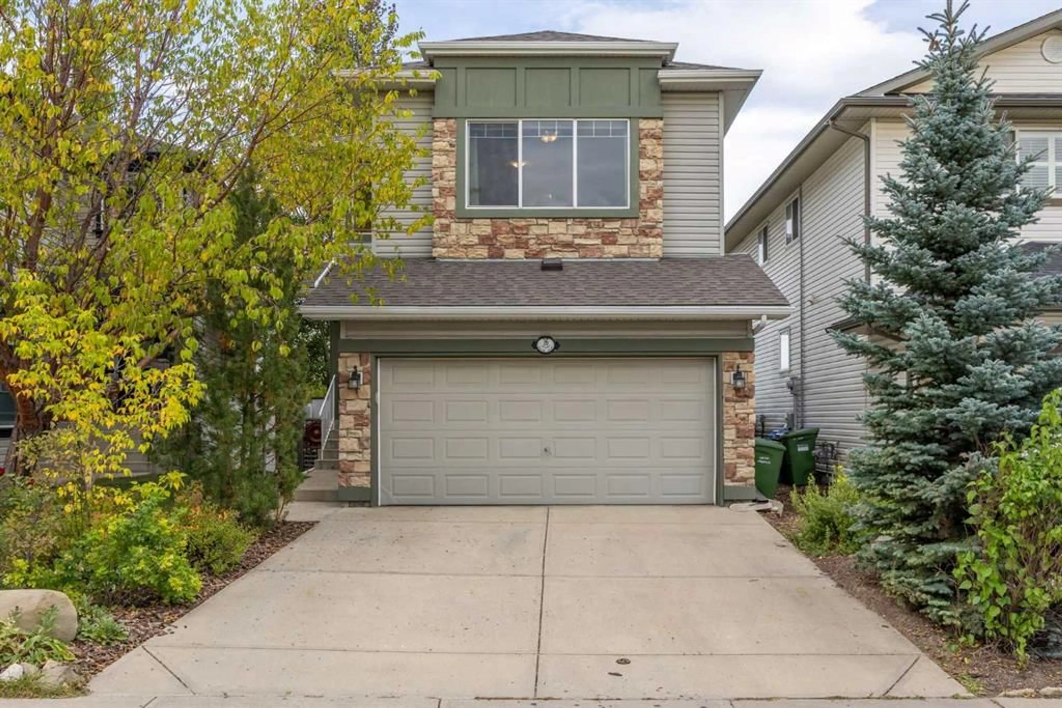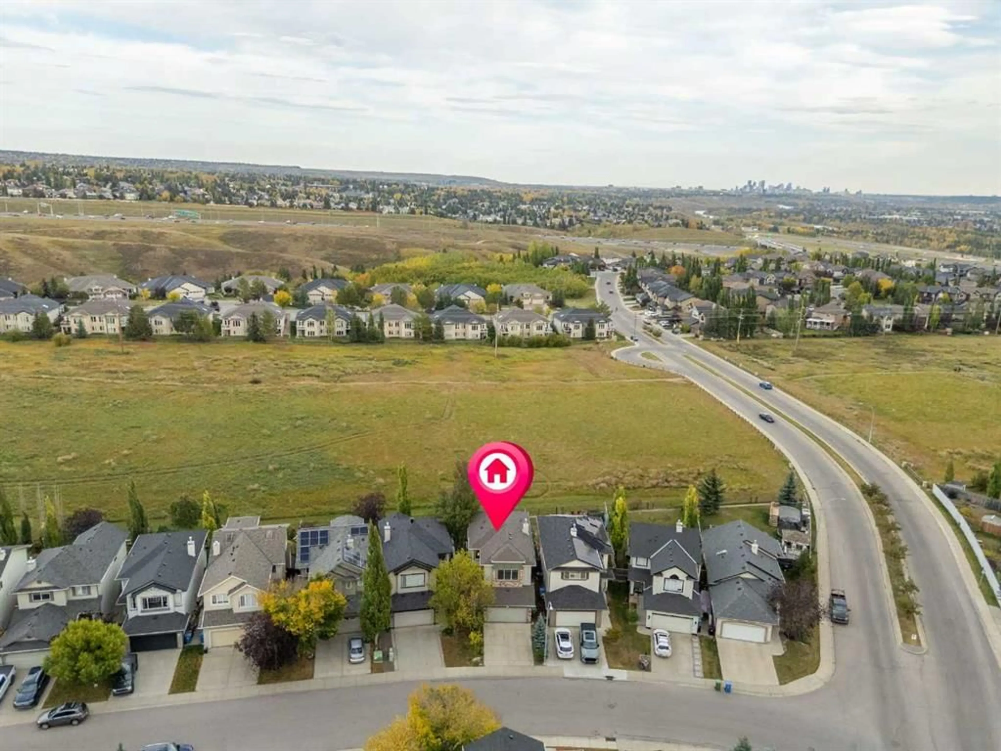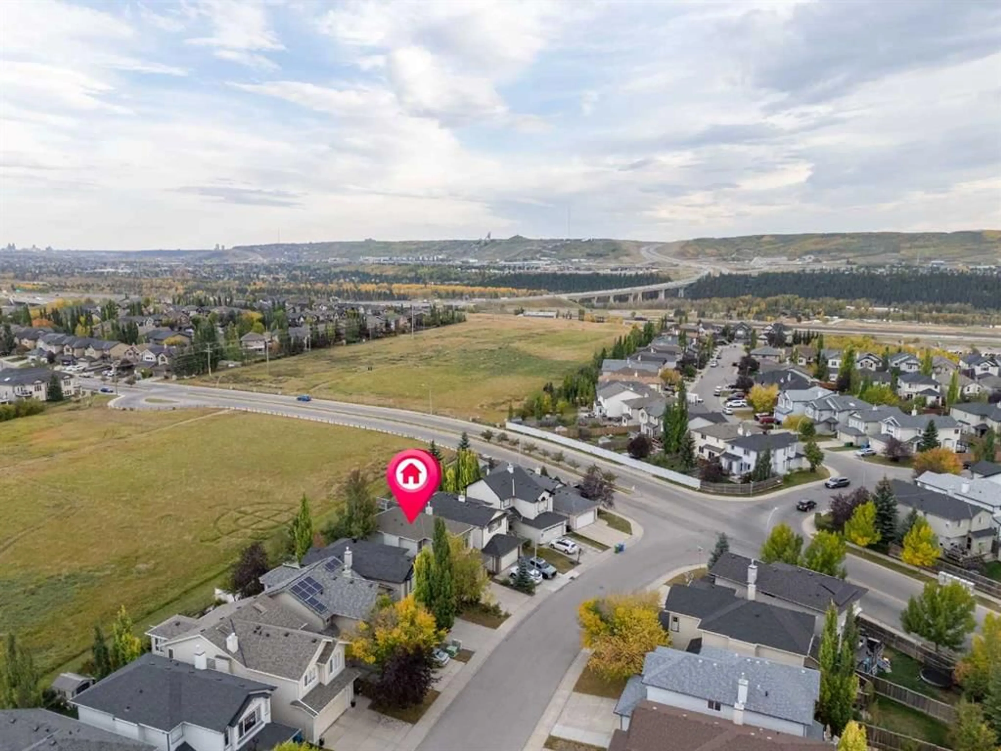16 Tuscany Ravine Crt, Calgary, Alberta T3L 2X3
Contact us about this property
Highlights
Estimated valueThis is the price Wahi expects this property to sell for.
The calculation is powered by our Instant Home Value Estimate, which uses current market and property price trends to estimate your home’s value with a 90% accuracy rate.Not available
Price/Sqft$425/sqft
Monthly cost
Open Calculator
Description
A rare find in the beautiful community of Tuscany! This meticulously maintained 4 bedroom, 3.5 bathroom home backs directly onto green space with direct views of COP. From the moment you walk in, you’ll be impressed by the open-to-above foyer and the warmth of the freshly refinished natural hardwood floors throughout the main level. The open-concept kitchen features a central island, corner pantry, and stainless steel appliances, overlooking the inviting living room with its elegant gas fireplace. A spacious dining area flows seamlessly onto the massive backyard, complete with a two-tiered deck and ultimate privacy thanks to the greenspace behind. The main floor is rounded out with a 2-pc bathroom and a convenient laundry room. Upstairs, you’ll find a bright and spacious bonus room featuring large west-facing windows and a built-in surround sound setup—perfect for entertaining or as a family play area. The primary retreat includes a 4-pc ensuite with a relaxing soaker tub, walk-in closet, and built-in wardrobe. Two more generously sized bedrooms and another full bathroom complete the upper level. The fully finished basement (2022) offers a large family room with a cozy electric fireplace, an additional bedroom, a 4-pc bathroom, and ample storage. Step outside into your private backyard oasis with lush landscaping, a two-tiered deck, and a hot tub overlooking the green space—with no neighbours behind. Other updates include: Refinished hardwood flooring (2025), new roof (2023), washer (2022), dryer (2024), dishwasher (2023), and hot water tank (2025). Perfectly located just minutes from Stoney Trail, top schools, shopping, restaurants, and Calgary’s extensive bike path system—this is the ideal home for family living.
Property Details
Interior
Features
Basement Floor
4pc Bathroom
0`0" x 0`0"Storage
6`7" x 4`8"Game Room
14`0" x 15`1"Bedroom
9`9" x 13`8"Exterior
Features
Parking
Garage spaces 2
Garage type -
Other parking spaces 2
Total parking spaces 4
Property History
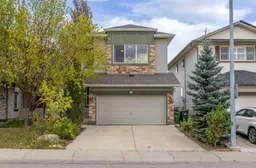 50
50
