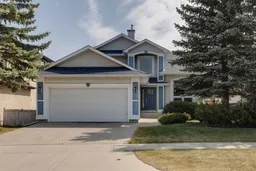Former BayWest show home, original owner, absolutely immaculate, beautifully maintained & substantially renovated. Over 3330 sqft of professionally developed living space including the walk out lower level. A total of 4 bedrooms plus 2 dens & 3 ½ baths. Dramatic vaulted ceilings in the open living room/dining room with lots of natural light & a bump out for a hutch. The updated kitchen features custom white extended height cabinetry, an island, walk-in pantry & an upgraded stainless appliance package + quartz countertops. The eating nook is open to the cozy family room with a gas fireplace & French door access to an oversized deck. The main floor also features a good sized den, 2 pc powder room & a mud room/laundry area. Upstairs the king sized master bedroom is a perfect retreat with a walk-in closet & a spa-like ensuite with walk-in glass shower & jetted soaker tub. Two more bedrooms & a 4 pc bath complete the upper level. The lower level walk out includes a 31’9” x 13’ rec room with lots of room for exercise equipment or a pool table & custom built-ins that accommodates a huge TV & storage. This level also features a built-in wet bar with wine fridge, a 4 pc bath, a 4th bedroom & a 10’10” x 9’1” computer room with lots of room for multiple desks. The oversized windows provide lots of natural light & direct access to a large level private treed yard with a poured patio & access to a back lane providing extra privacy + access for trash removal/pickup. Many updated features include the windows, shingles, kitchen, bathrooms, & water tank. Good sized double attached garage with a driveway to accommodate extra vehicles plus lots of street parking. This home overlooks a treed green space & is around the corner from a wooded ravine system with extensive walking paths. The nearby Tuscany Club features a clubhouse, tennis courts, a splash park & ice rink. Close to shopping, restaurants & with easy access to the New Ring Road system & the LRT.
Inclusions: Dishwasher,Dryer,Electric Stove,Garburator,Microwave,Range Hood,Refrigerator,Window Coverings,Wine Refrigerator
 48
48


