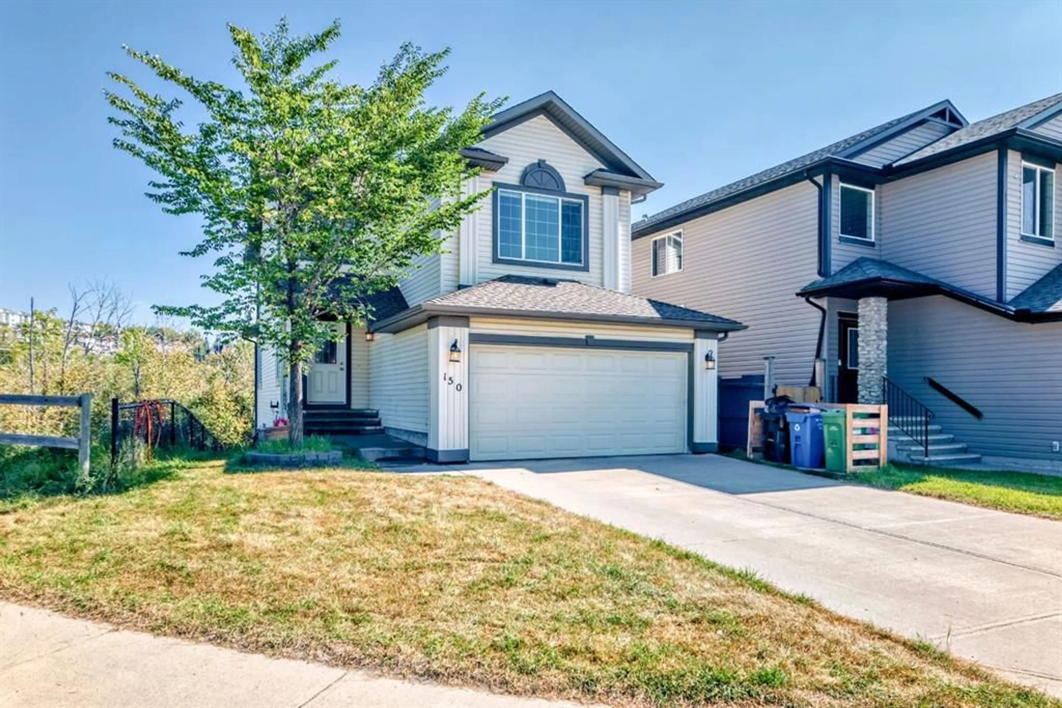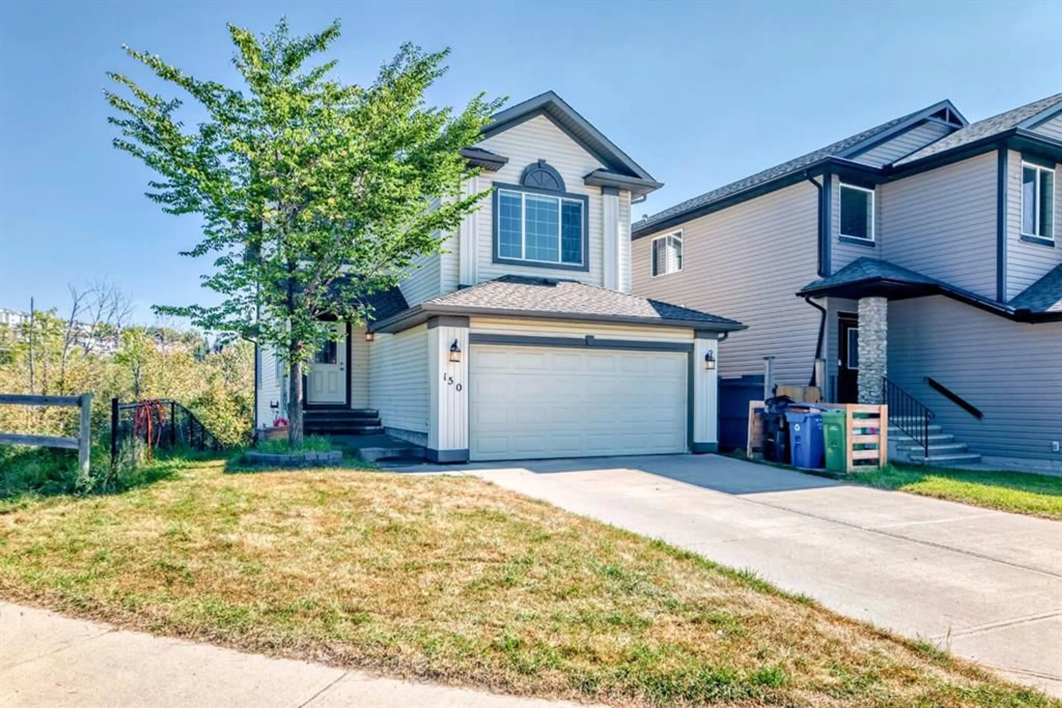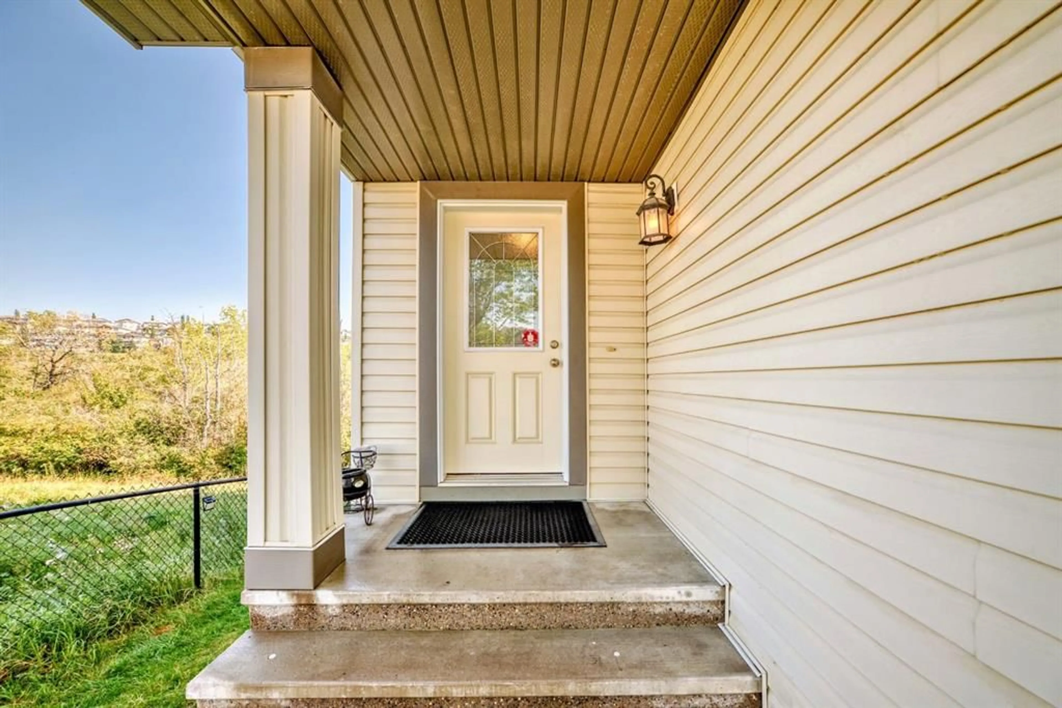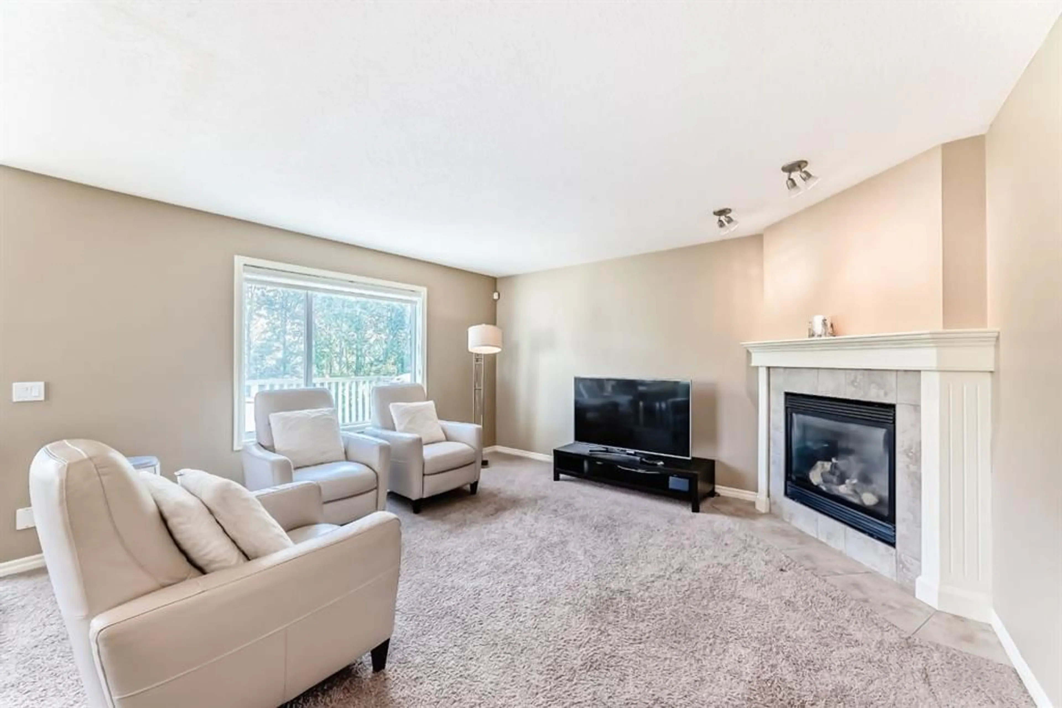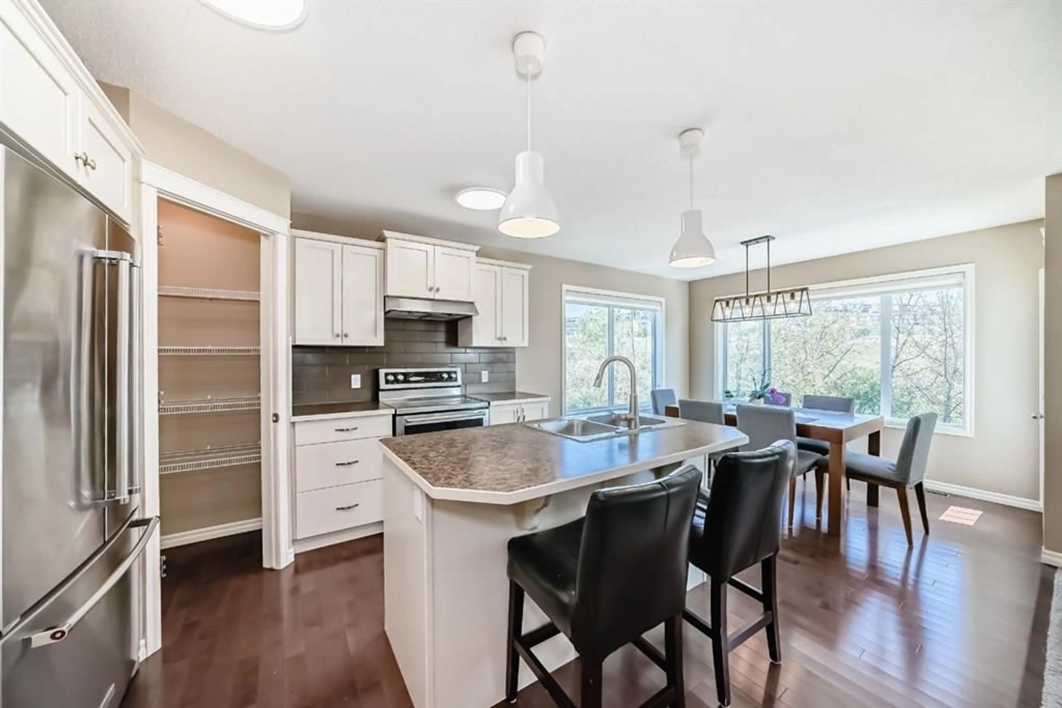150 Tuscany Summit Heath, Calgary, Alberta T3L 0B9
Contact us about this property
Highlights
Estimated valueThis is the price Wahi expects this property to sell for.
The calculation is powered by our Instant Home Value Estimate, which uses current market and property price trends to estimate your home’s value with a 90% accuracy rate.Not available
Price/Sqft$448/sqft
Monthly cost
Open Calculator
Description
Discover this elegant family home with a WALK-OUT Developed basement tucked away of a cul-de-sac in sought-after Tuscany, backing directly onto a park and ravine for privacy and beautiful views. Inside, the bright open floor plan features gleaming hardwood floors, fresh designer paint, and large windows that fill the home with natural light. The kitchen is upgraded with premium stainless steel appliances and a gas line to the stove, while the living room is centered around a cozy natural gas fireplace. Step outside to the spacy 215 sq. ft. lower deck, perfect for relaxing or entertaining, with direct access through your back gate to the ravine pathways and park. Upstairs offers a versatile bonus room with vaulted ceilings, three bedrooms, and a spacious primary suite with a tiled 4-piece ensuite and walk-in closet.Basement is fully developed with 1 bed and 1 bathroom, and additional features include a gas BBQ line on the deck and central vac rough-in. This meticulously maintained home feels like new and delivers the full Tuscany lifestyle—excellent schools, shopping and dining at Crowfoot Crossing, one-bus (#174) to the LRT, nearby golf at Bearspaw, and quick access to Crowchild Trail, Stoney Trail, and the mountains. A must-see property—book your private showing today!
Property Details
Interior
Features
Lower Floor
Family Room
13`5" x 21`0"3pc Bathroom
7`11" x 5`7"Furnace/Utility Room
7`9" x 10`1"Bedroom
9`11" x 12`9"Exterior
Features
Parking
Garage spaces 2
Garage type -
Other parking spaces 2
Total parking spaces 4
Property History
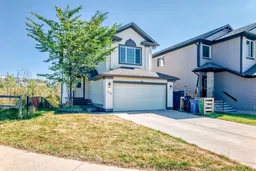 47
47
