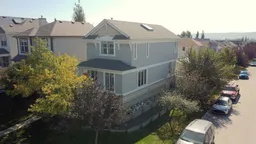Experience the perfect blend of comfort and luxury in this stunning two-story home located in the desirable neighborhood of Tuscany. Boasting a unique open floorplan design, this home features an impressive detached TRIPLE CAR GARAGE, providing ample space for all your vehicles & hobbies. The authentic curb appeal is enhanced by a welcoming front porch and charming architectural details, all nestled on a corner lot. Step inside
to discover a bright and spacious open-concept main level filled with natural light from the many windows and a 2nd floor skylight. The oversized living room greets you with high ceilings & a tile surround gas fireplace, leading to the central kitchen with vaulted ceilings, over-height cabinets, and a spacious kitchen island. You'll be mesmerized by the natural sunlight that comes through the dining room's south and west-facing windows. As you head upstairs, a unique double master layout awaits, with both bedrooms featuring ensuite bathrooms. The loft area is the same size as the 2nd bedroom and could be transformed into a comfortable and functional bedroom, adding even more functionality to this impressive home. Outside, the property features an extensive terraced garden area on the side of the house, along with mature trees adding to the home's character. The maintenance-free backyard features a large sunny south-facing deck leading to the oversized (28'x28'), heated triple-car garage, perfect for the hobbyist, restorer, or car enthusiast. There is also a built-in car charging station and solar panels on the garage roof to help make life more affordable. This home is situated in a beautiful community with extensive pathways, parks, schools, shopping, a neighborhood pub, and a great Community Association with unlimited recreation options. Don't wait to make this home your own!
Inclusions: Dishwasher,Dryer,Electric Stove,Garage Control(s),Microwave Hood Fan,Refrigerator,Washer/Dryer,Window Coverings
 50
50


