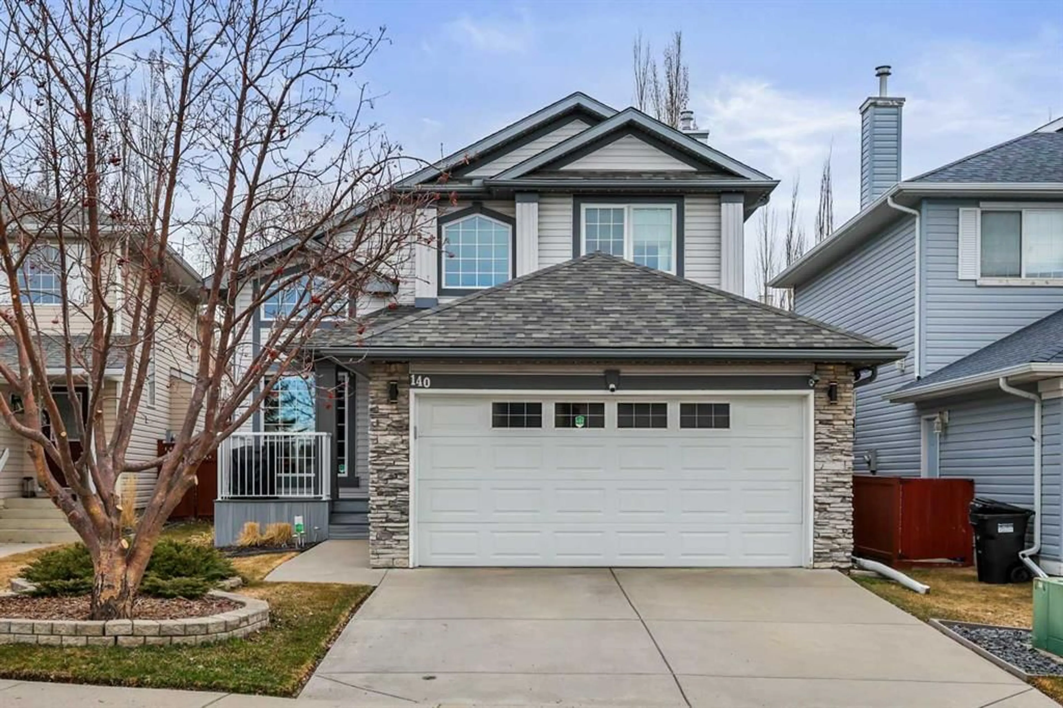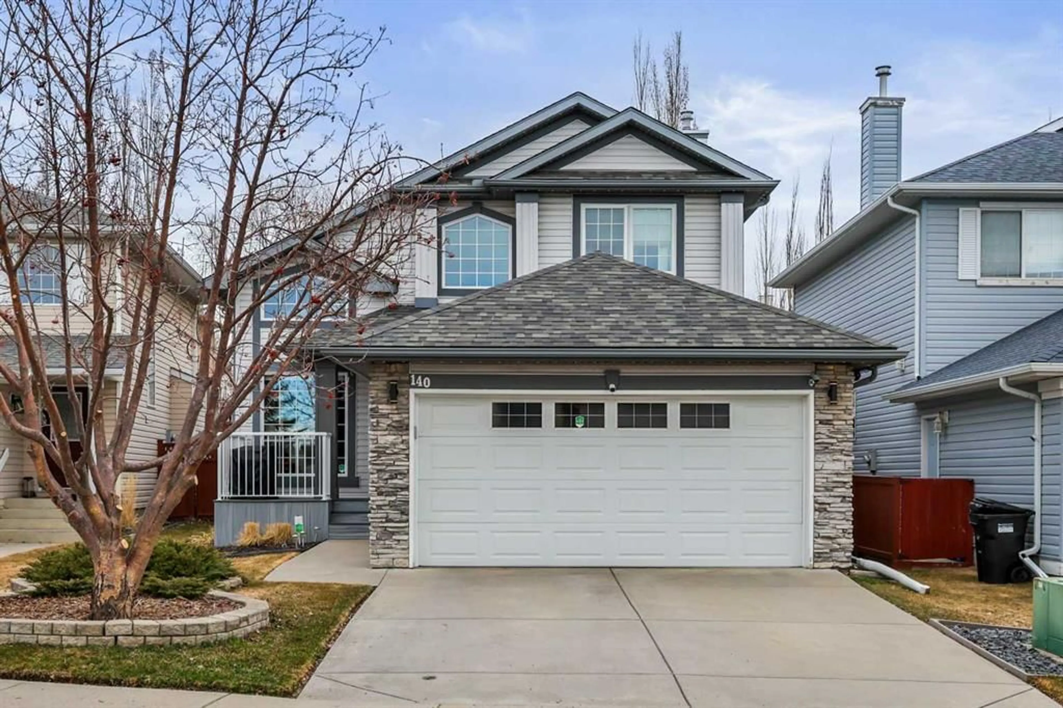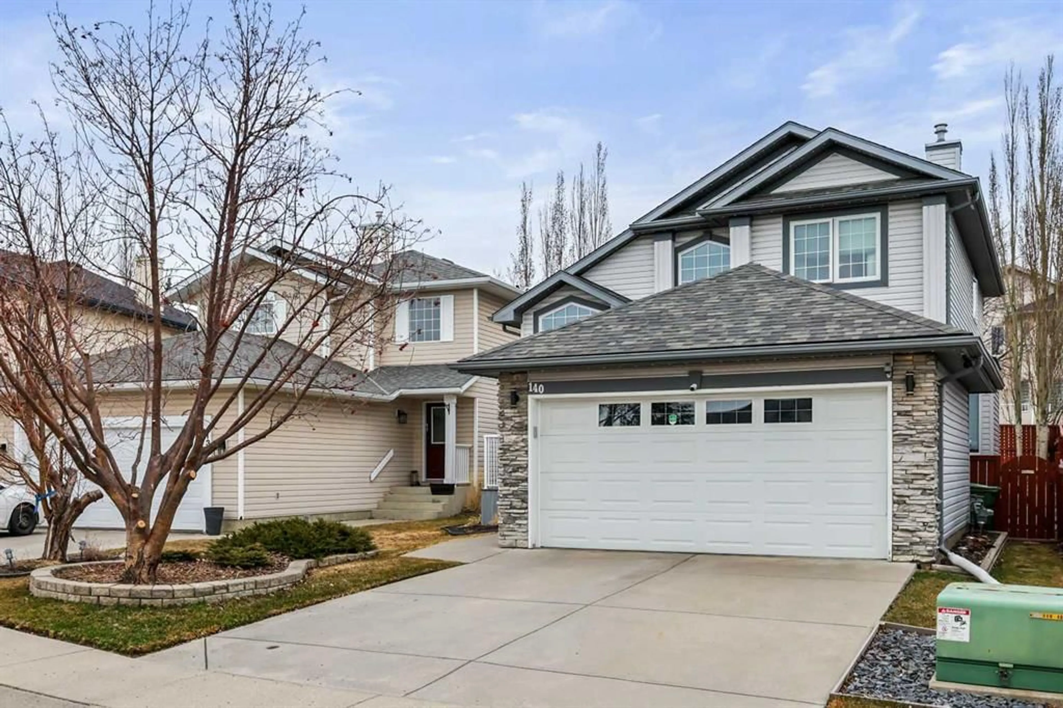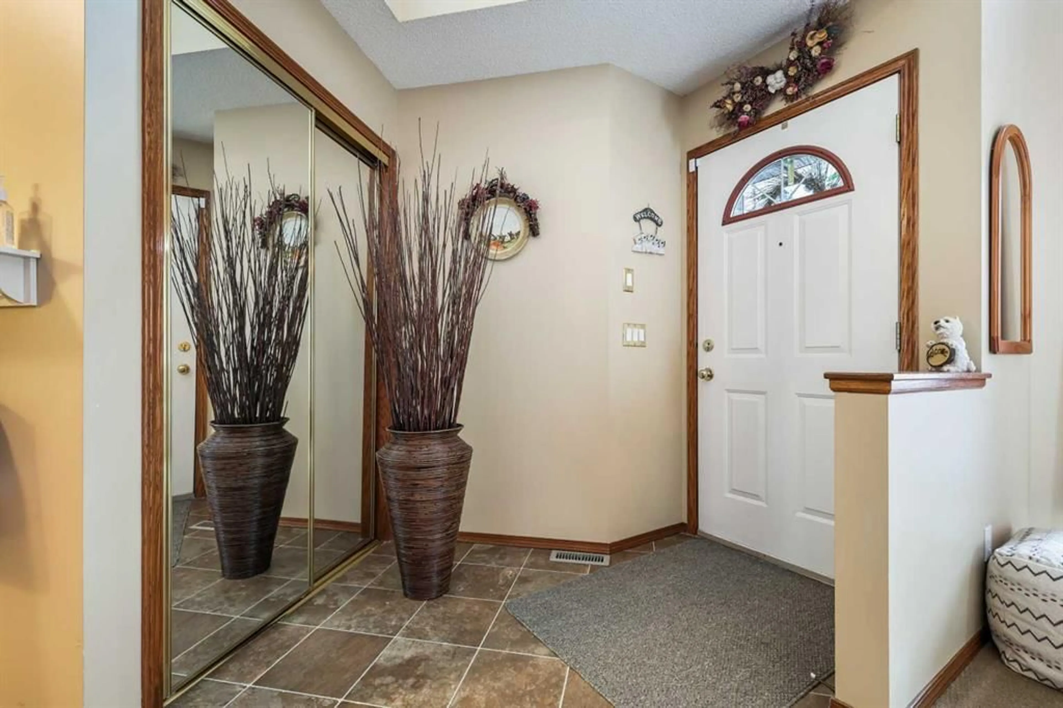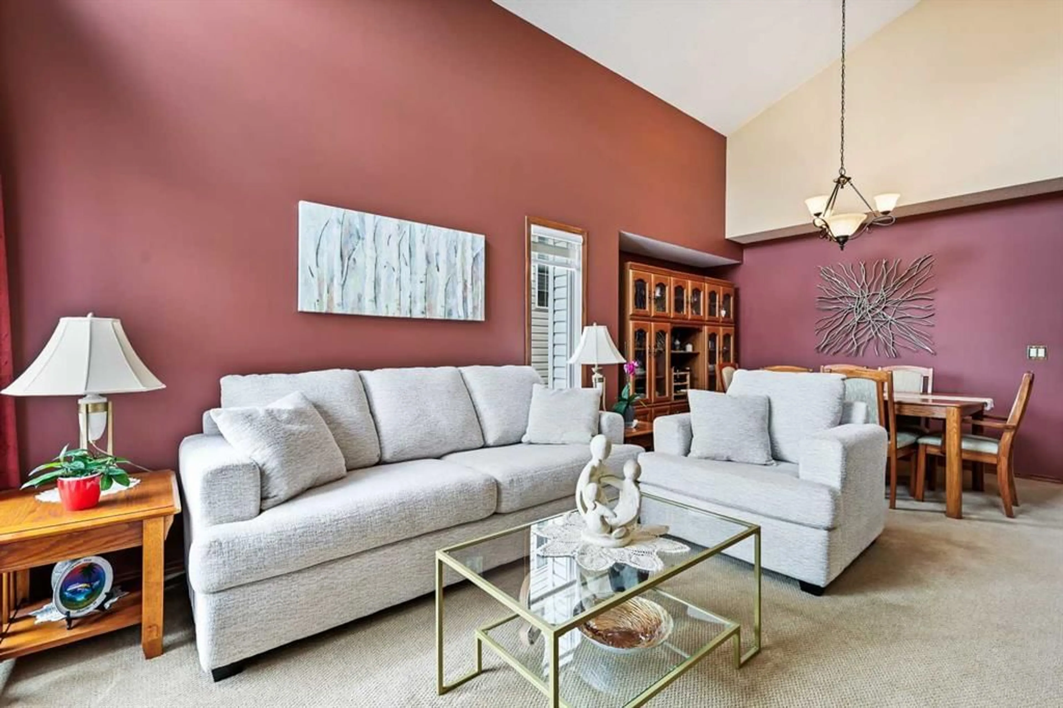140 Tuscany Hills Close, Calgary, Alberta T3L 2E6
Contact us about this property
Highlights
Estimated ValueThis is the price Wahi expects this property to sell for.
The calculation is powered by our Instant Home Value Estimate, which uses current market and property price trends to estimate your home’s value with a 90% accuracy rate.Not available
Price/Sqft$401/sqft
Est. Mortgage$3,328/mo
Tax Amount (2024)$4,122/yr
Days On Market21 days
Description
Welcome to this beautifully cared-for detached home, nestled in the heart of the family-friendly community of Tuscany. Boasting incredible curb appeal and a long list of recent upgrades, this home is move-in ready and perfect for growing families. The main level features a bright and spacious living room with fireplace and a cozy family room—ideal for both entertaining and everyday living. The well-appointed kitchen includes a central island, sleek stainless steel appliances, and convenient access to the stunning backyard—perfect for summer barbecues or morning coffee. Upstairs, you’ll find a generous primary bedroom complete with a walk-in closet and private ensuite, as well as two additional bedrooms and a full 4-piece bathroom. The fully developed lower level offers a massive recreation room, a fourth bedroom with a walk-in closet—great for guests or a home office—and plenty of extra space for hobbies or play. Additional features include a double attached garage, all new windows and window coverings (2022), a newly built front and back deck (2023), a dog run addition, and a new hot water tank (2022). Recent updates also include a new dishwasher and gemstone exterior lighting. Located within walking distance to several public and Catholic schools, as well as parks and playgrounds, this home offers unbeatable convenience for families. Don’t miss your opportunity to own this exceptional home in one of NW Calgary’s most desirable communities!
Property Details
Interior
Features
Main Floor
Living Room
13`0" x 12`0"Family Room
15`0" x 13`5"Kitchen
13`5" x 11`11"Dining Room
13`10" x 7`11"Exterior
Features
Parking
Garage spaces 2
Garage type -
Other parking spaces 0
Total parking spaces 2
Property History
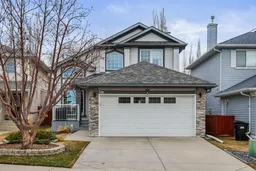 45
45
