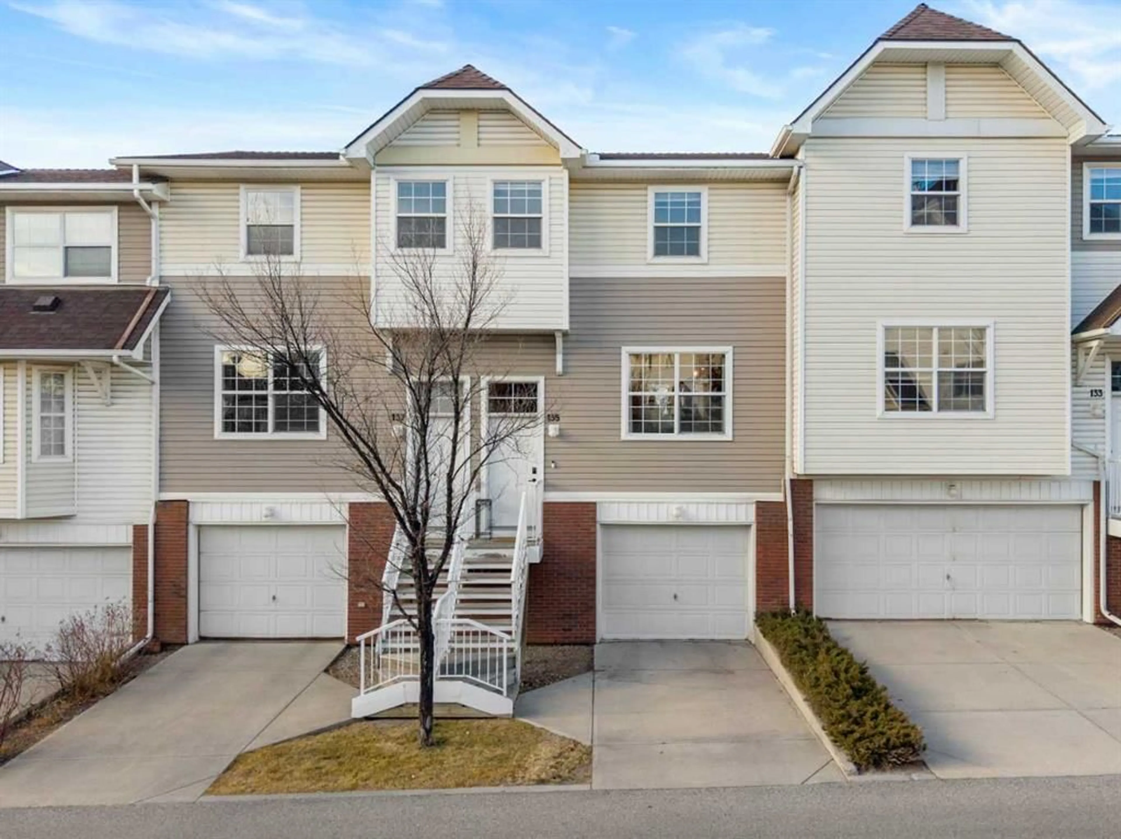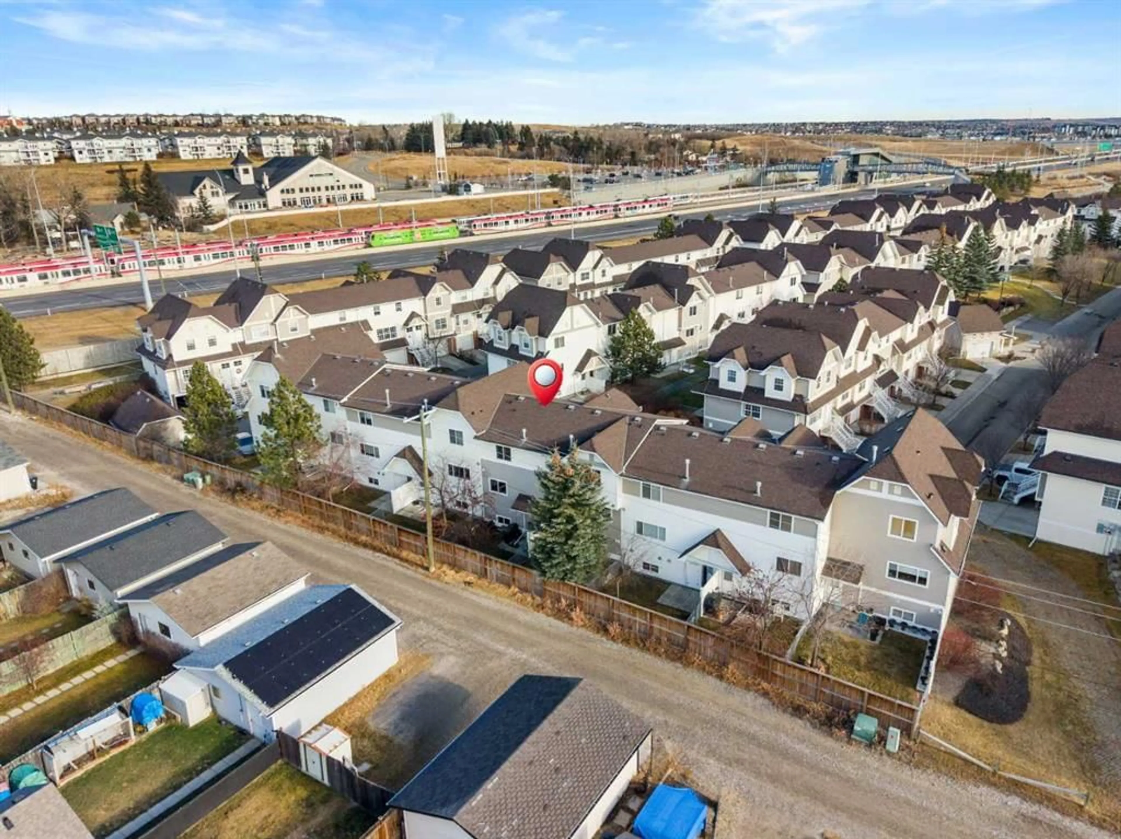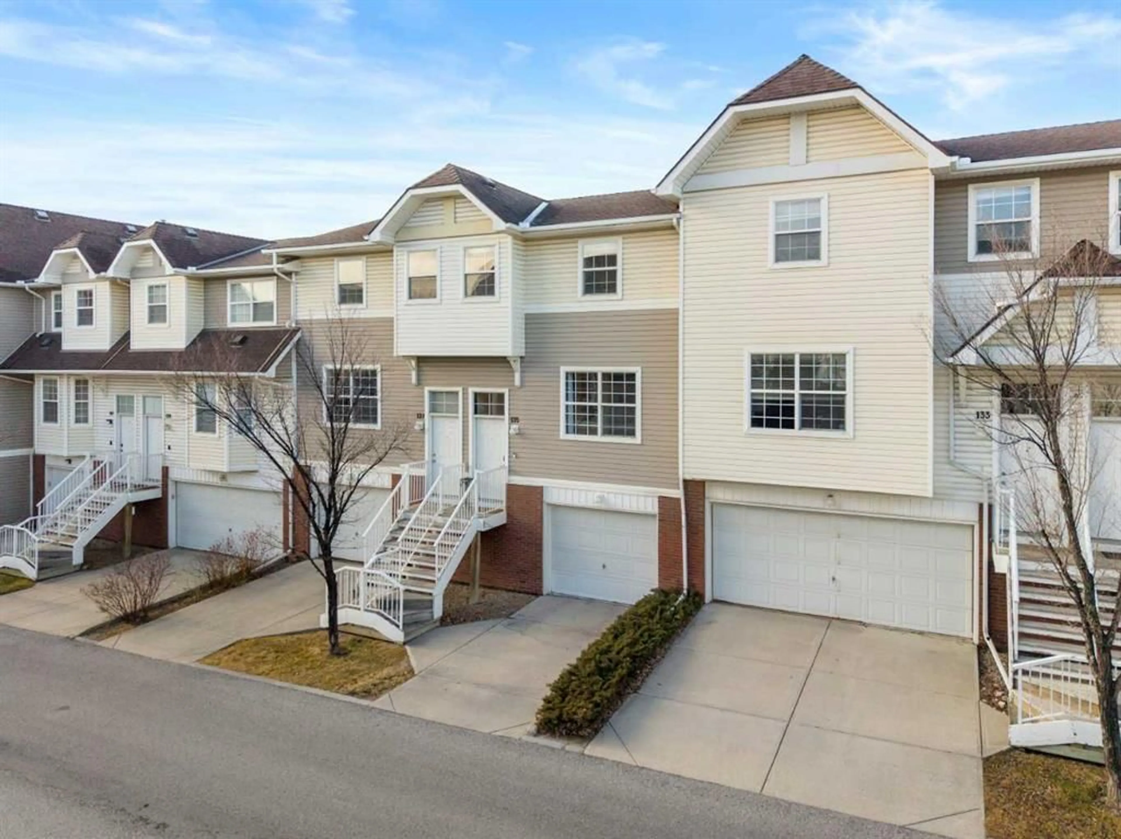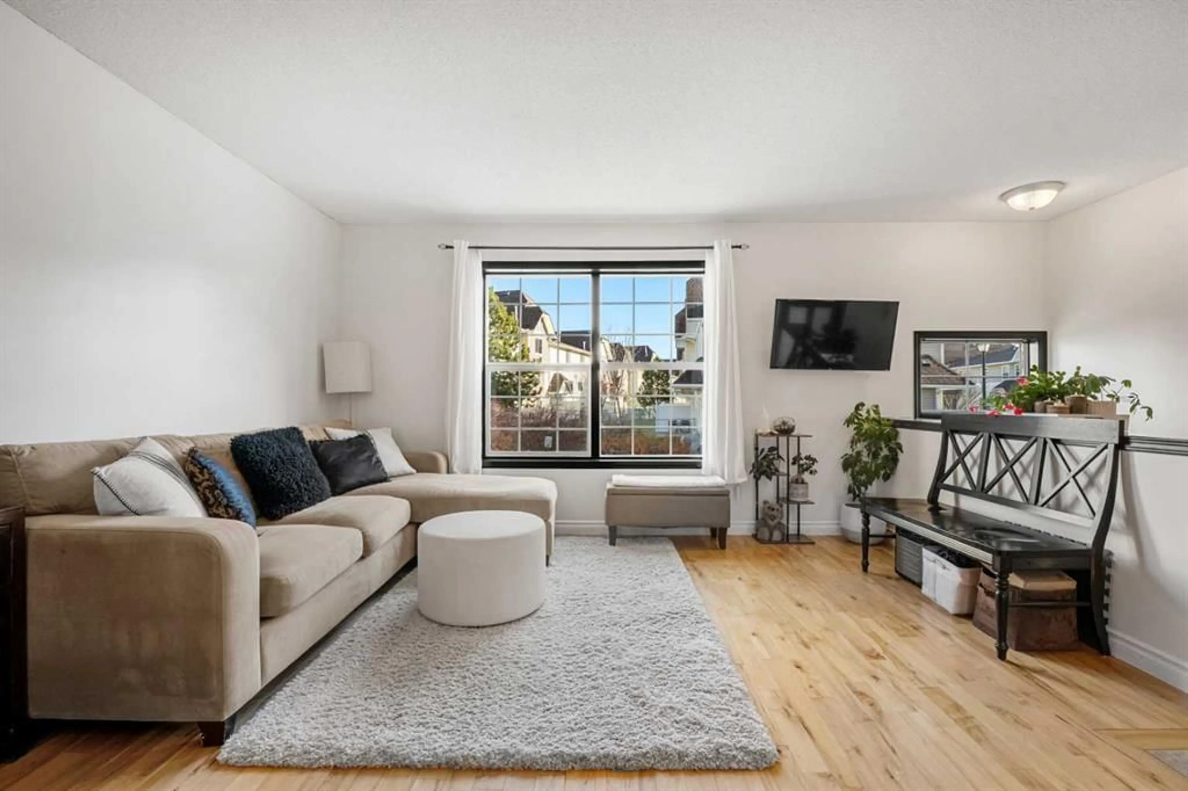135 Tuscany Springs Gdns, Calgary, Alberta T3L 2R4
Contact us about this property
Highlights
Estimated valueThis is the price Wahi expects this property to sell for.
The calculation is powered by our Instant Home Value Estimate, which uses current market and property price trends to estimate your home’s value with a 90% accuracy rate.Not available
Price/Sqft$368/sqft
Monthly cost
Open Calculator
Description
Welcome to your perfect blend of comfort, convenience, and potential in the heart of Tuscany. Just steps from the LRT station, this beautifully refreshed 2-bedroom townhome offers an effortless commute and an elevated lifestyle in one of NW Calgary’s most sought-after communities. Inside, you’ll find brand-NEW PAINT throughout and HARDWOOD flooring that adds warmth and sophistication to the bright, open-concept living spaces. The thoughtfully designed layout provides flexibility for today’s needs—plus, the home can be easily converted into a 3-bedroom unit, giving you room to grow or the option to add value down the road. Upstairs, two generous bedrooms provide peaceful retreats, along with a bright and open BONUS ROOM perfect for an office or second TV area. A true rarity in the complex, this home boasts an oversized garage, offering exceptional storage, a workshop area, or space for outdoor gear—ideal for Tuscany’s active lifestyle. Pet lovers will appreciate that the complex is PET FRIENDLY, offering both comfort and community in a well-managed development. With its unbeatable location close to transit, a functional multi-level layout, and solid foundation for personalization, 135 Tuscany Springs Gardens NW is an ideal opportunity for buyers looking to create their own updated and stylish space in one of northwest Calgary’s most desirable neighboUrhoods. Add your vision and make this home truly your own.
Property Details
Interior
Features
Main Floor
Dining Room
14`3" x 8`4"Kitchen
9`11" x 10`0"Living Room
13`8" x 11`5"2pc Bathroom
4`6" x 4`10"Exterior
Features
Parking
Garage spaces 1
Garage type -
Other parking spaces 1
Total parking spaces 2
Property History
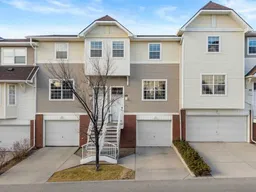 49
49
