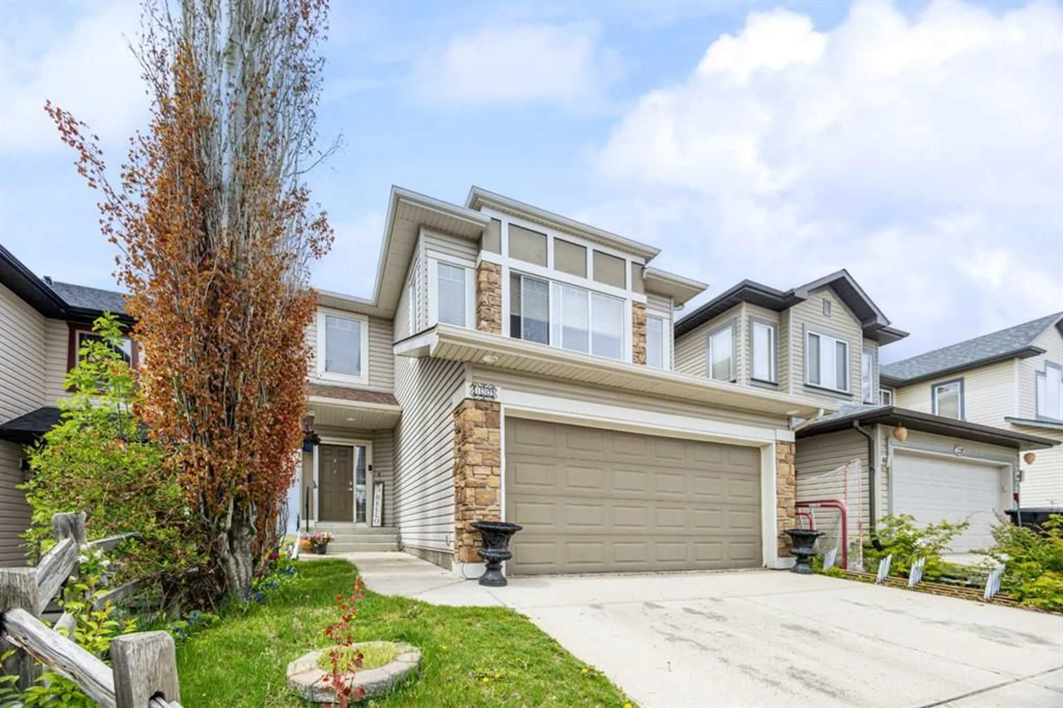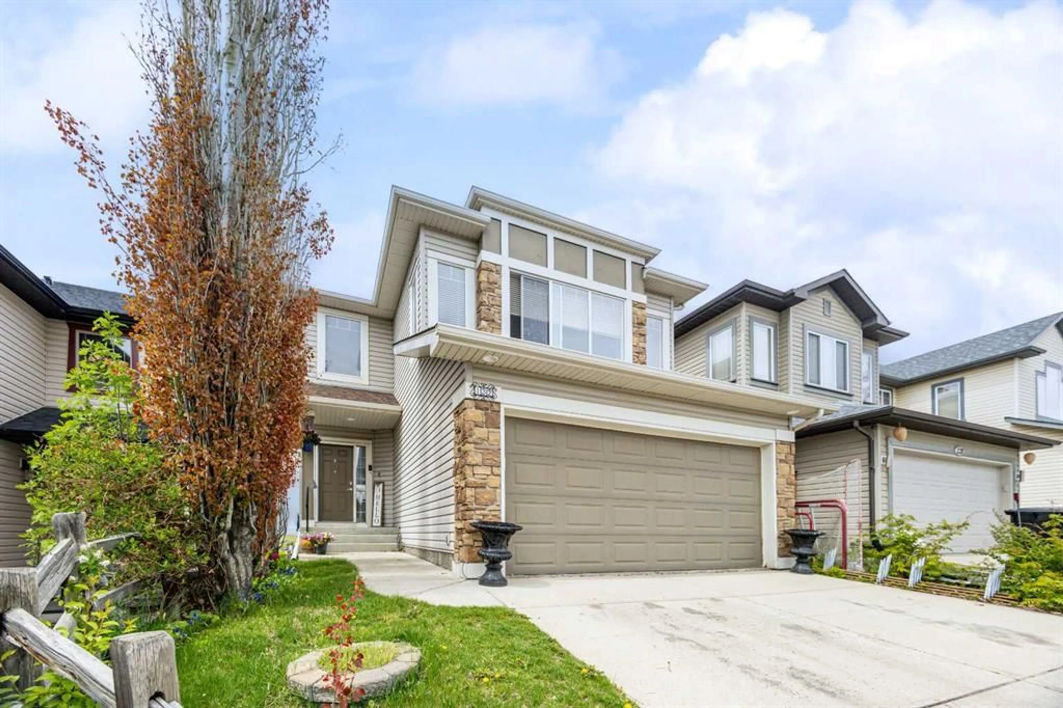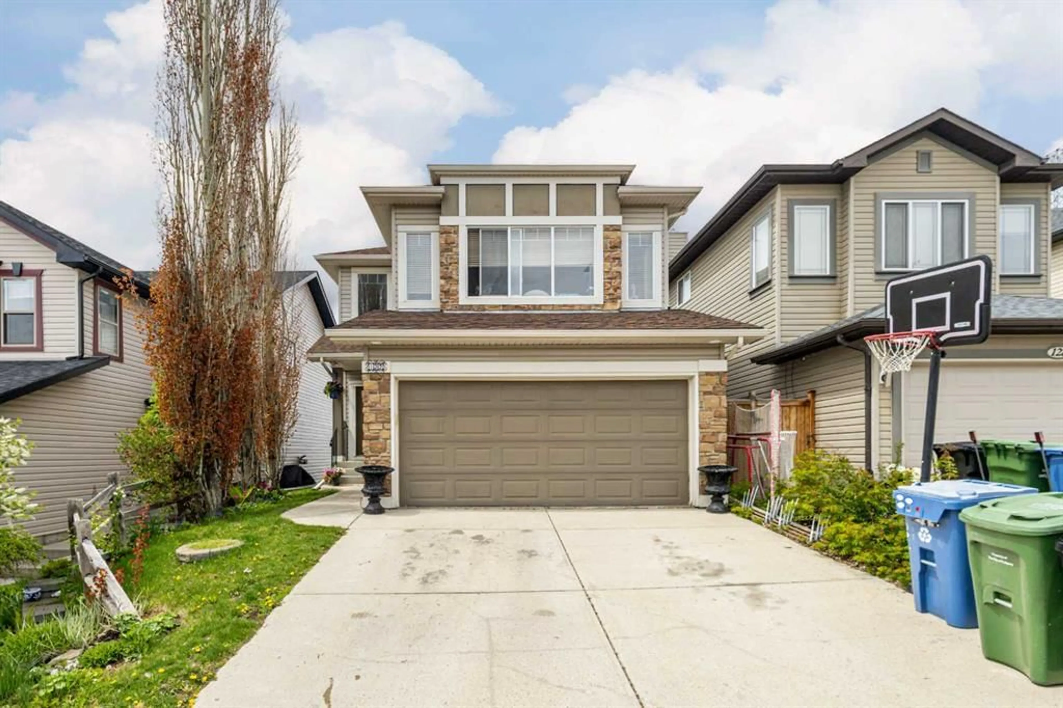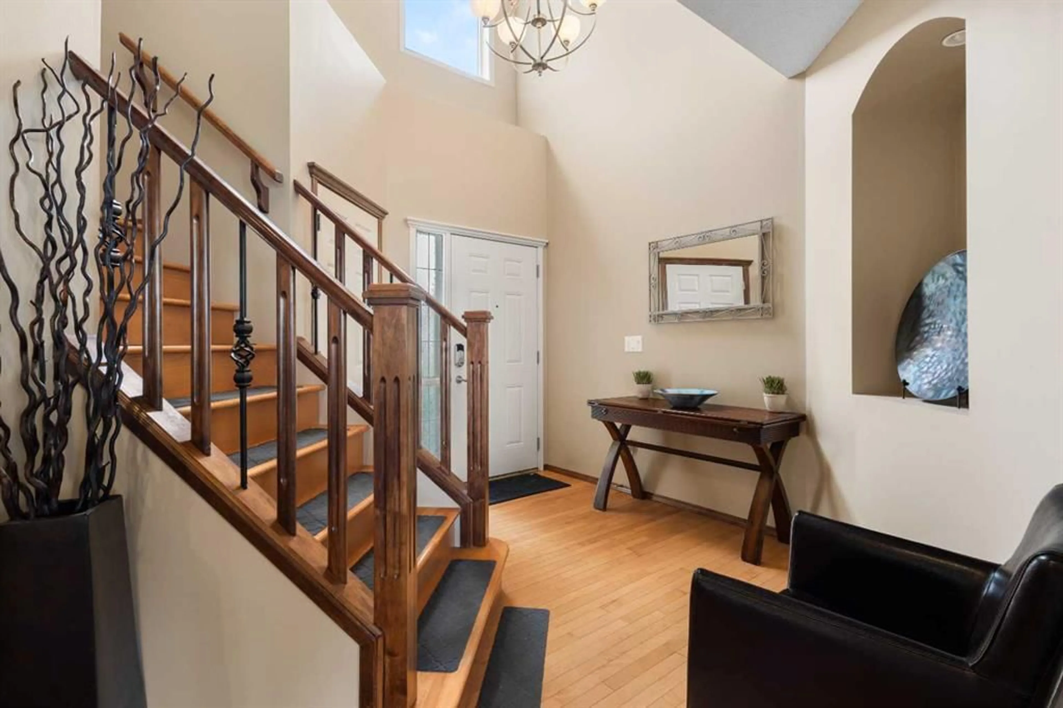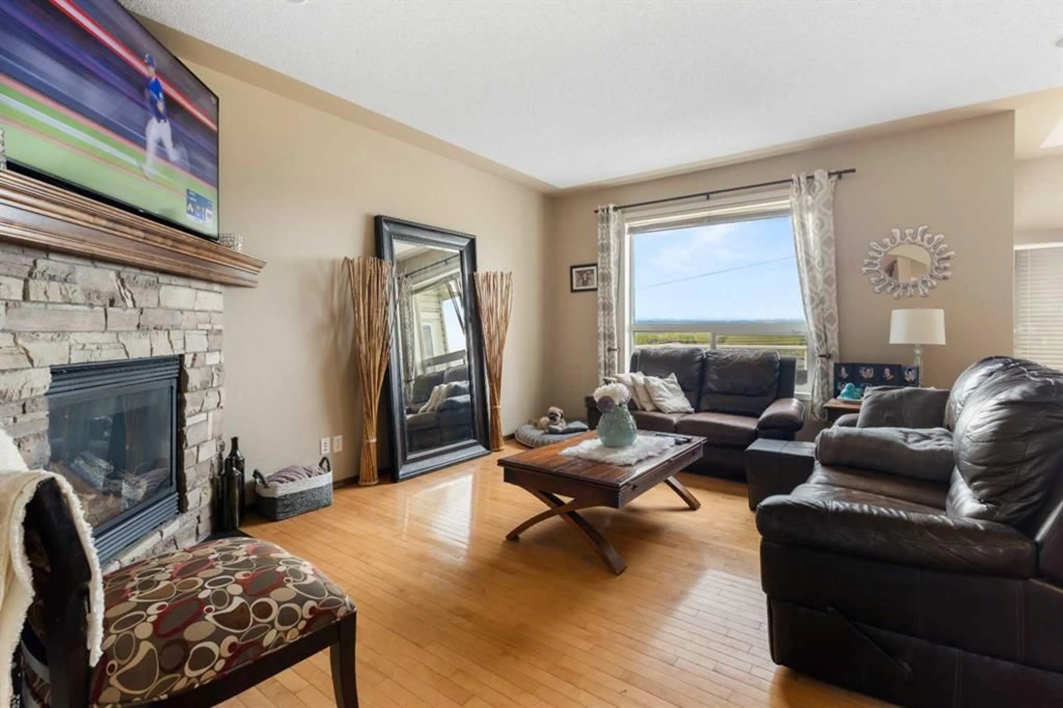132 Tuscany Ridge Cres, Calgary, Alberta T3L3C6
Contact us about this property
Highlights
Estimated ValueThis is the price Wahi expects this property to sell for.
The calculation is powered by our Instant Home Value Estimate, which uses current market and property price trends to estimate your home’s value with a 90% accuracy rate.Not available
Price/Sqft$440/sqft
Est. Mortgage$3,478/mo
Maintenance fees$252/mo
Tax Amount (2024)$4,751/yr
Days On Market21 days
Description
Welcome to this beautiful two-story walkout home with unobstructed, panoramic views of the Rocky Mountains. Perfectly located on a quiet street in the heart of Tuscany, this home offers both peaceful living and easy access to top amenities including the Tuscany Club, community gardens, Twelve Mile Coulee School outdoor fitness area, shopping, schools, and more. A playground is just across the street—ideal for young families. Step inside to discover abundant natural light, rich hardwood floors, and a cozy stone-faced fireplace with a classic wood mantel in the corner of the great room. The spacious kitchen features ample counter space and storage, along with a bright dining nook that opens to a newly expanded west-facing upper deck—perfect for relaxing, entertaining, or letting your dog out with ease thanks to the stairs leading directly to the backyard. Upstairs, you'll find a large bonus room filled with sunlight, a spacious primary bedroom with a private ensuite, two additional bedrooms, and a full four-piece bath. The fully finished walkout basement offers a large family room, a fourth bedroom, and a three-piece bathroom. Step outside to the interlocking brick patio and enjoy the beautifully landscaped backyard—a truly incredible space to relax and soak in the spectacular mountain views.
Property Details
Interior
Features
Main Floor
Living Room
16`0" x 13`0"Kitchen
12`1" x 12`1"Dining Room
12`0" x 9`0"Foyer
11`5" x 7`7"Exterior
Features
Parking
Garage spaces 2
Garage type -
Other parking spaces 2
Total parking spaces 4
Property History
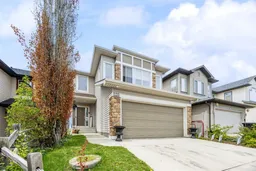 38
38
