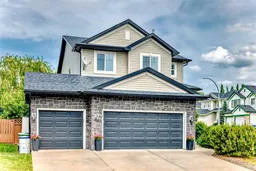Welcome to 128 Tusslewood Terrace in the Heart of Tuscany. Rarely do you find a 3 Car Garage on a Corner Lot. After walking through the front door, you will be greeted by an open Foyer which leads you to the main area with a nice Open Floor Plan. The Newly Renovated kitchen is stunning and bright with its Quartz Countertops, Stainless Steel Appliance, and White Cabinetry. Living room offers Pot Lighting and a gas fireplace to keep you extra Cozy on the colder winter days. Through the kitchen and eating area, there's sliding patio doors, to access your peaceful hideaway. A screened in enclosure with a Hot Tub, and large seating area, that offers plenty of Natural Light, and Electric Overhead Heating. From there you can access the rest of the your yard that has been beautifully landscaped with plants and green grass. The home has a Central Air Conditioning system that has been installed recently, along with a New Furnace, New Heat Pump, New Humidifier, and Newer Hot Water Tank. The main Level is completed with a 2 Piece Bathroom, Formal Dining Room/Office Area, and a door to Access your Tripple Car Garage which has Extra High Ceilings that gives you plenty of room for Shelving and Storage. Heading Upstairs there is an open Two-stage Stairway that leads to the 3 Bedrooms...Huge Bonus Room, Laundry Room, 4 Piece bathroom in the main Hallway, And Primary Bedroom with Walk-In Closet, Double Sink Vanity, Soaker Tub, and separate Shower. Lower Level is Fully Developed with an Exercise Area, Storage Room, Utility/Furnace Room, A Nicely done 3 Piece Bathroom with Rain Shower, A Built-In Bar, and completing this level is a Large Family Room. This property is located on a quiet Street near Bus Routes, Shopping, Grocery Stores, Schools, Parks, Walking Paths, Golf Courses, and quick access to major Roadways.
Inclusions: Central Air Conditioner,Dishwasher,Dryer,Electric Oven,Garage Control(s),Gas Dryer,Microwave Hood Fan,Refrigerator,Washer
 50
50


