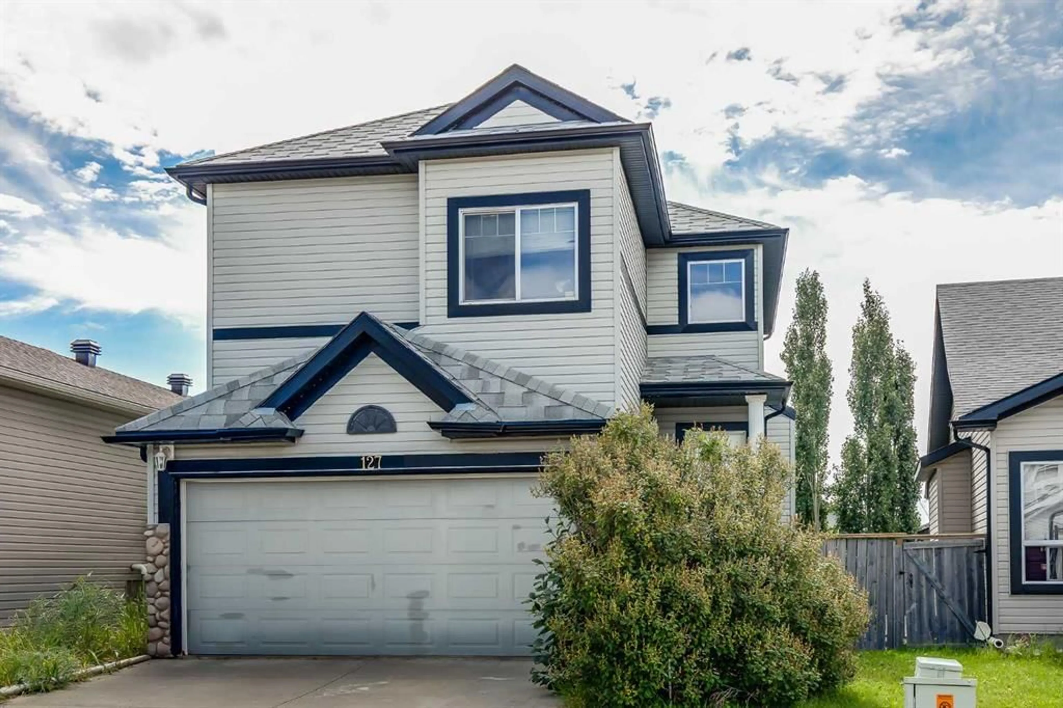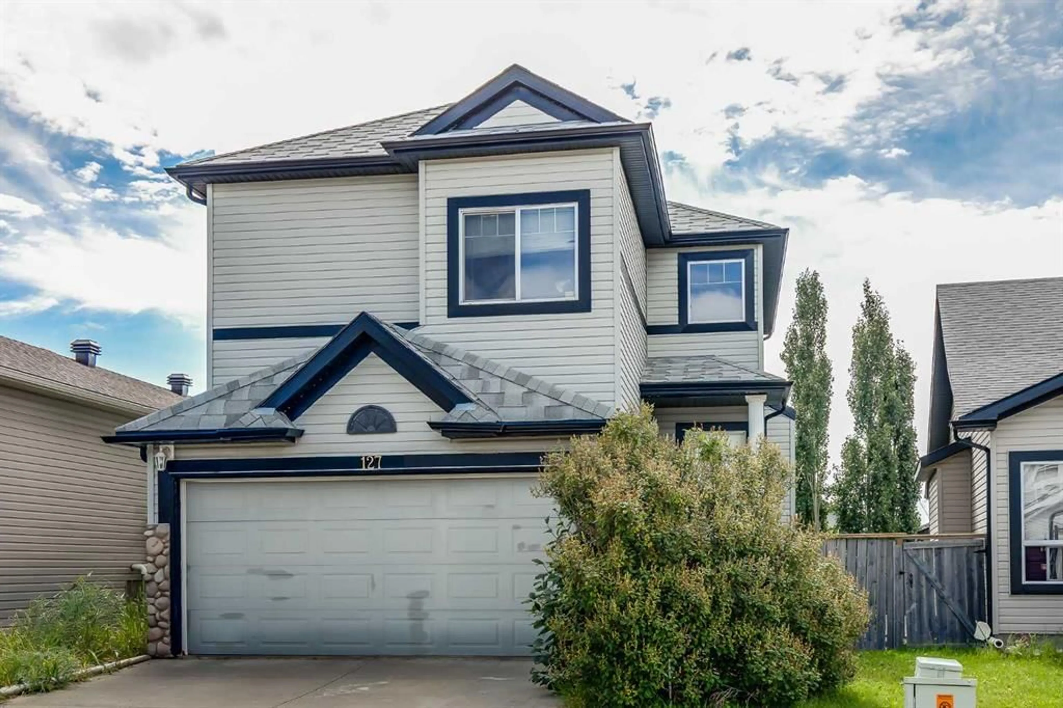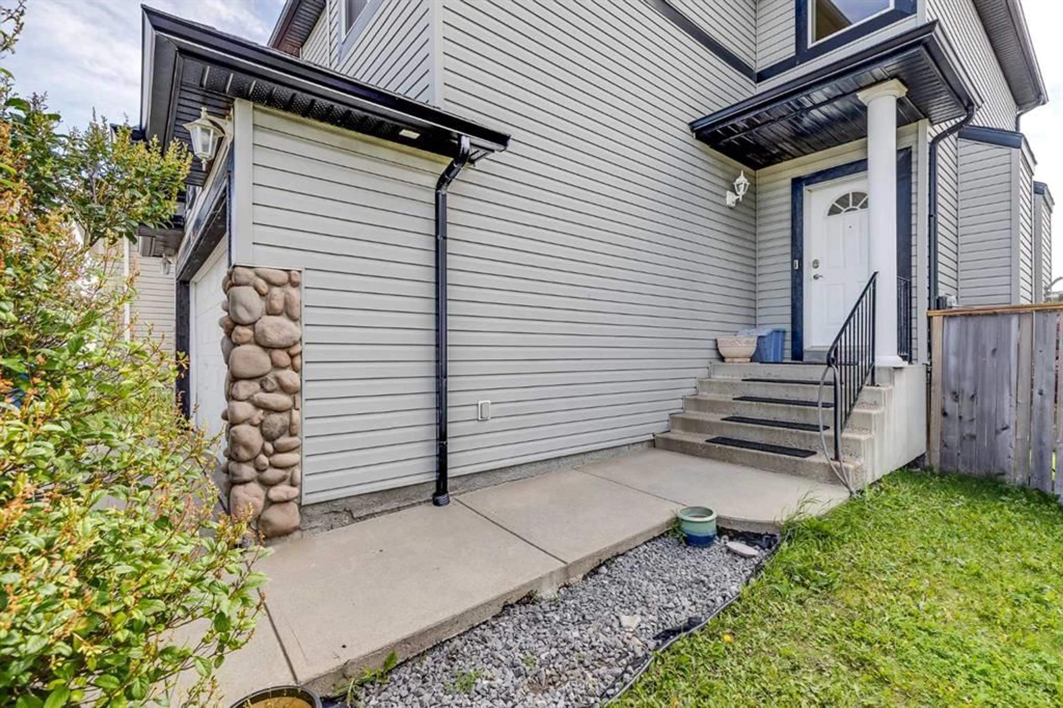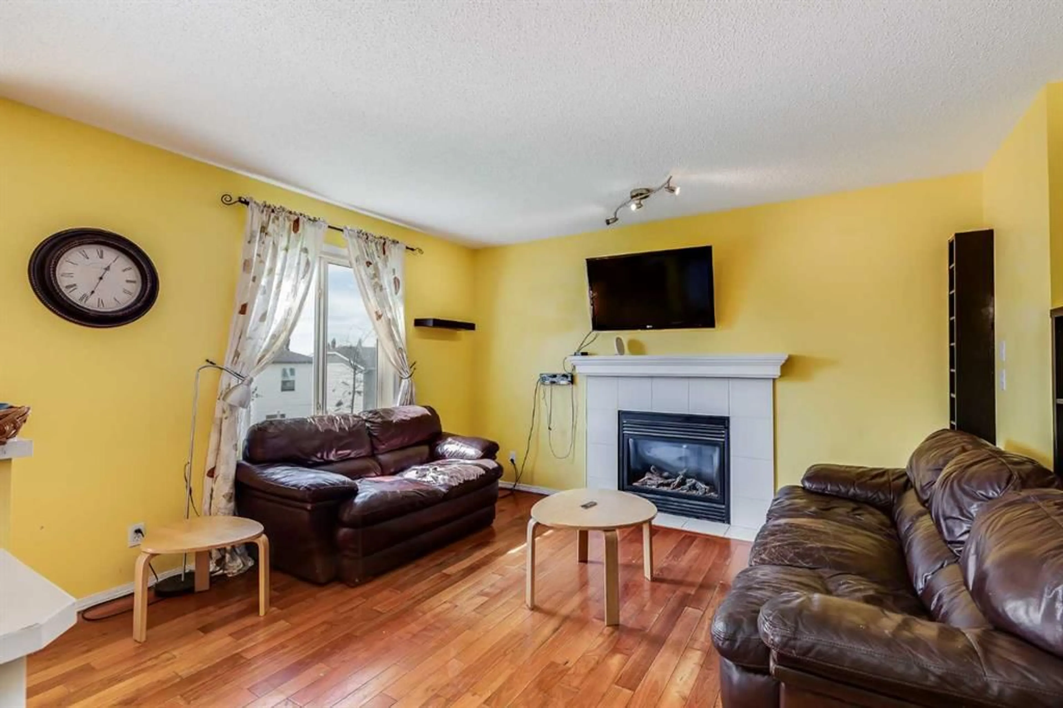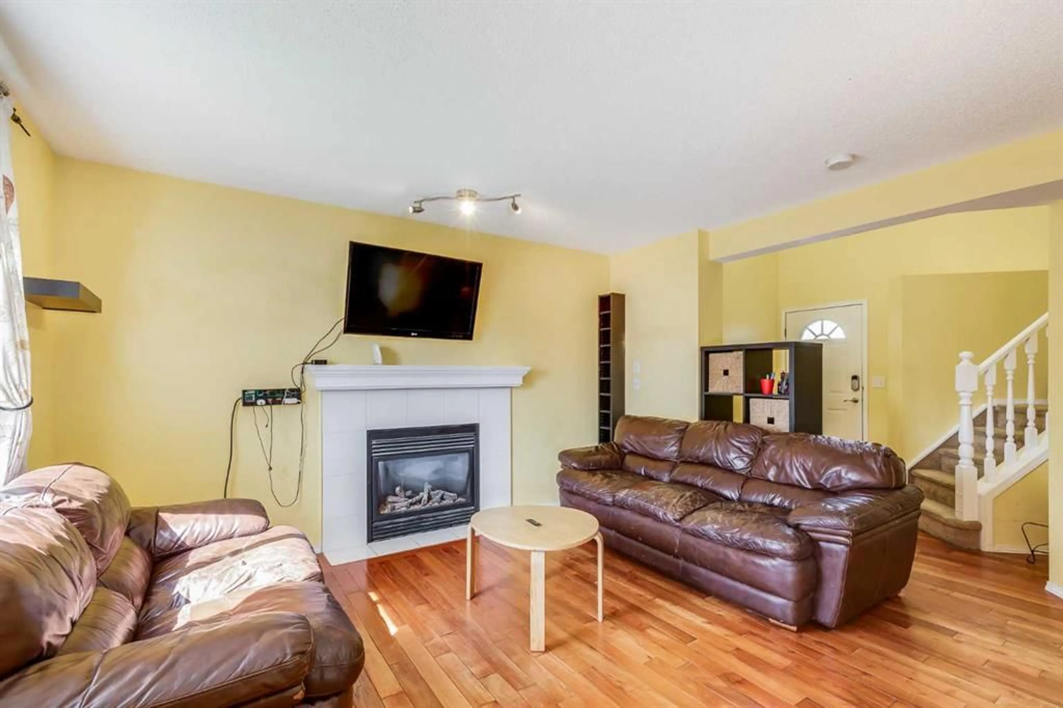127 Tuscarora Way, Calgary, Alberta T3L2G9
Contact us about this property
Highlights
Estimated valueThis is the price Wahi expects this property to sell for.
The calculation is powered by our Instant Home Value Estimate, which uses current market and property price trends to estimate your home’s value with a 90% accuracy rate.Not available
Price/Sqft$453/sqft
Monthly cost
Open Calculator
Description
Welcome Home! This 2 storey walk-out featuring a BRAND NEW ROOF sits on a large south facing lot and is tucked away on a quiet street providing a peaceful setting with plenty of space inside and out. The main floor showcases a bright kitchen with white cabinetry, a central island, and spacious dining nook that opens directly onto the deck (Mountain View!) — perfect for everyday meals, entertaining and soaking in the sun. A cozy living room with fireplace and a large south-facing window brings in an abundance of natural light into your main living area all day long. A 2 piece powder room and laundry complete the main. Upstairs, you’ll find the wonderful primary bedroom with a vaulted ceiling, a very large walk-in closet, and a cheater door to the 4-piece family bathroom (space and potential to add a private ensuite should you prefer). The upper level also offers 2 more generously sized bedrooms, each with custom closets, providing plenty of storage and functionality. This home was created with function in mind for a growing family. The fully developed walk-out basement expands your living space with a generous recreation room, a full 4-piece bathroom, storage room, and access to the large south-facing yard - notably larger than most in the area and wonderful for families to grow and entertain. The double attached garage provides excellent parking and storage, with plenty of driveway space as well. This home also presents huge potential for a live-up/rent-down setup, making it attractive for both families and investors. Ideally located close to bus routes, the C-Train, schools, and all amenities, it’s the perfect blend of comfort and convenience. Set up a private showing of this terrific home in Tuscany today!
Property Details
Interior
Features
Main Floor
2pc Bathroom
5`2" x 5`5"Dining Room
11`0" x 9`6"Kitchen
10`4" x 8`5"Living Room
12`10" x 13`5"Exterior
Features
Parking
Garage spaces 2
Garage type -
Other parking spaces 2
Total parking spaces 4
Property History
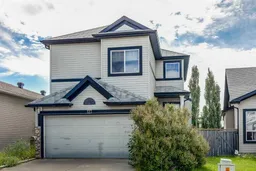 28
28
