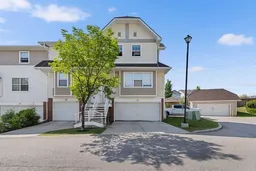END UNIT IN A TASTEFULLY UPDATED, BEAUTIFULLY KEPT, THREE BEDROOM HIGHLY DESIRABLE COMPLEX IN TUSCANY! A wonderful home or a fantastic investment opportunity. Bright open plan main floor with large living space, generous dining area and a well laid out kitchen with ample counter space, moveable island and great pantry. A convenient half bathroom completes this floor. The upper floor is home to three spacious bedrooms, a full bathroom recently updated, with an alcove for storage or an office. The back entrance is a few steps down from the kitchen & has built in shelves for extra storage and it leads out to the private fenced back yard with patio. The lower level houses the laundry room and storage room with new flooring. Being an end unit means that you have extra windows for all that beautiful light and a double attached oversized garage with additional parking on the driveway. Numerous updates to this home over the last three years include new dishwasher, furnace, humidifier, and washer and dryer. Further updates included new blinds, and ceiling fans in two upstairs bedrooms. Tuscany is a very popular/family friendly neighbourhood with schools, stores, parks, and restaurants and it also has excellent transit. This home is a quick walk to the C-Train station making the commute throughout the city even more convenient.
Inclusions: Dishwasher,Garage Control(s),Microwave Hood Fan,Refrigerator,Stove(s),Washer/Dryer,Window Coverings
 32
32


