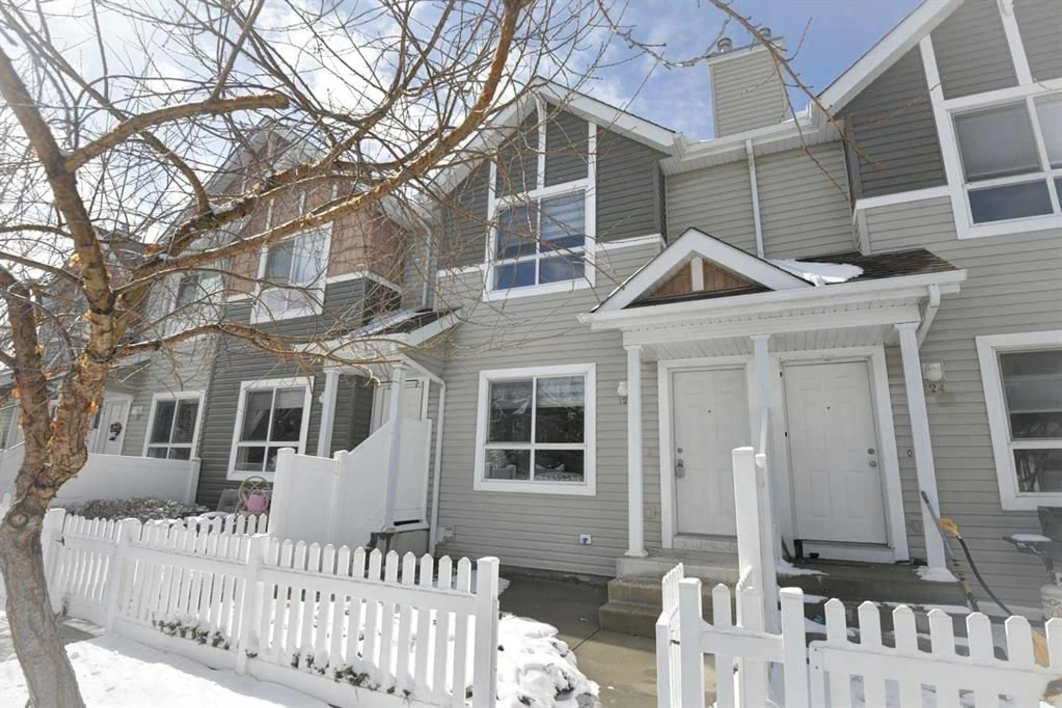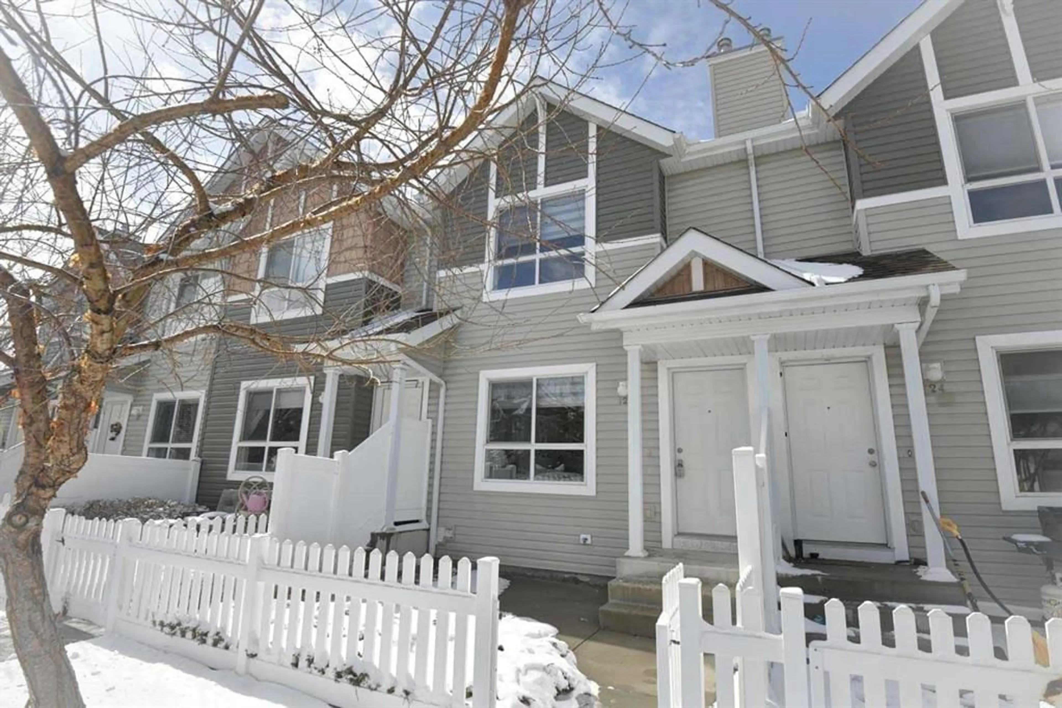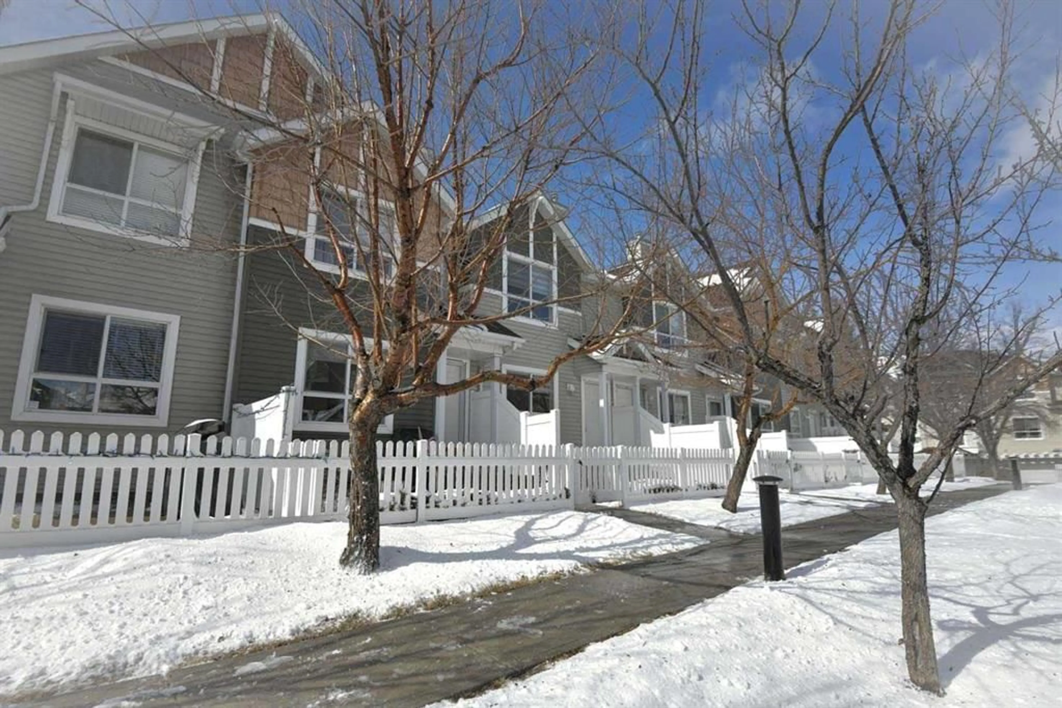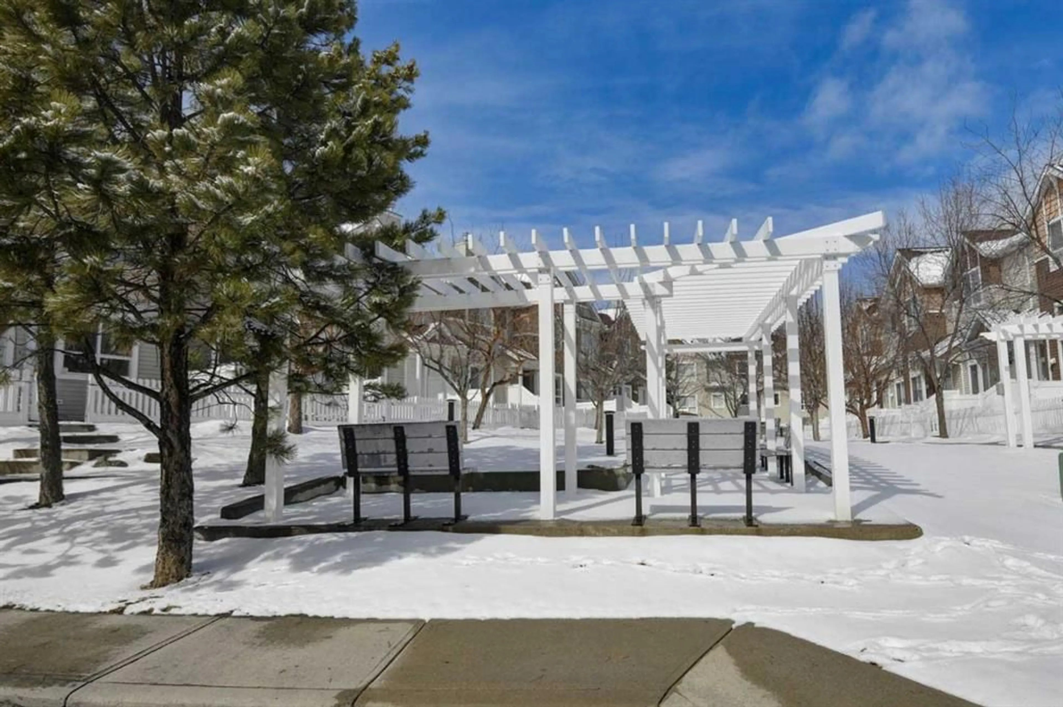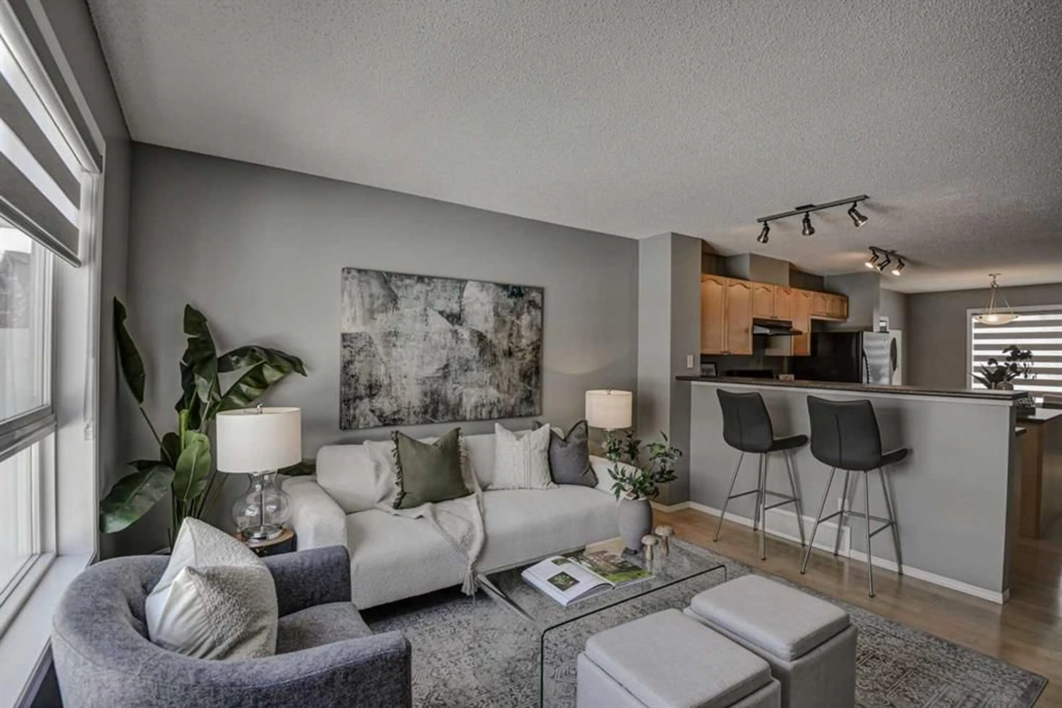123 Tuscany Crt, Calgary, Alberta T3L 2Y9
Contact us about this property
Highlights
Estimated ValueThis is the price Wahi expects this property to sell for.
The calculation is powered by our Instant Home Value Estimate, which uses current market and property price trends to estimate your home’s value with a 90% accuracy rate.Not available
Price/Sqft$421/sqft
Est. Mortgage$1,967/mo
Maintenance fees$260/mo
Tax Amount (2024)$2,251/yr
Days On Market6 days
Description
OPEN HOUSE 2-4:PM SAT & SUNDAY 04- 5 + 6. WOW! Beautiful townhome with 2 bedrooms and 2 ensuite baths. Nicely appointed front concrete fenced patio (7'.11 " x 9'.4") facing east for your sunny morning coffee, faces small green space and gazebo. Entrance w/coat closet, Maple laminate flooring throughout main, Bright Living room with view of green space and open to the rest of the main floor, Kitchen with eating peninsula bar, dual sinks, Black appliances -Flat top stove, Hood fan, New Fridge in 2024, Dishwasher + Microwave. Moveable Island is handy extra counter space, White lacquered tall cabinet for Pantry. The generous size dining nook area is great for entertaining and versatile flex room just off kitchen, ideal for office or cozy sitting area. 2pc Powder room completes the main floor. New Blinds in 2024 throughout. Neutral carpet to Upper level, Linen closet and 2 Good size bedrooms, 1 bedroom is large enough for a King bed, Large walk in closet and a 4pc ensuite. Wake up to the Sun streaming through large east window. 2nd bedroom great size as well with 4pc ensuite and a 2nd walk in closet. Lower level Laundry room and storage with access to the double attached garage. Hot water tank new in 2023. This Townhome has been well cared for and shows very well. The Complex is well run and is walking distance to local shopping, Tuscany Club (Community Center), Sobey's, Starbucks, and many other conveniences. Great Opportunity and Price! Condo Fee- $260.00 monthly. Annual HOA fee-$ 223.57- LRT station in Tuscany. Community centre and many parks. The complex replaced Roof approx. 10 years ago, ensuring peace of mind. Tuscany is a vibrant desirable N.W. community! Close to University of Calgary and Foothill Hospital.
Property Details
Interior
Features
Main Floor
Entrance
4`0" x 4`6"Living Room
11`2" x 12`5"Kitchen
8`2" x 10`0"Dining Room
8`9" x 10`3"Exterior
Features
Parking
Garage spaces 2
Garage type -
Other parking spaces 0
Total parking spaces 2
Property History
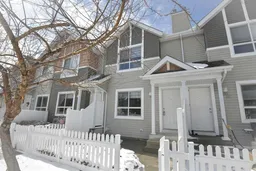 28
28
