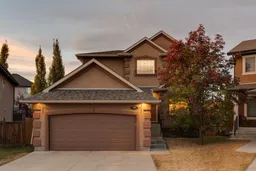Welcome to 114 Tuscany Summit Grove NW, located in the highly desirable community of Tuscany. Situated in a quiet cul-de-sac backing on to a beautiful forested ravine. This home boasts 5 bedrooms & 5 bathrooms with a fully developed walk-out basement. The main floor consists of a family room, dining room, office, breakfast nook, living room, kitchen, powder room, & laundry / mudroom. A grand entrance with an open riser staircase greets you as you enter the home. Tiled and hardwood floors adorn the main floor with large windows that flood the rooms with natural light. The kitchen has been updated with SS appliances, & stone counter-tops. There is a large balcony with gas hookup for BBQ off of the eating nook. Upstairs you will find 4 bedrooms, and two full baths. The primary bedroom has a large en-suite with a soaker tub, glass shower, & walk-in closet. The walk-out basement has been processionally finished with a 5th bedroom with en-suite and an additional powder room. The basement also offers a wet-bar, den, and recreation/games room with electric fireplace. The large backyard offers ample room that backs on to a stunning forested ravine. Act fast as this property will not last. FEATURES INCLUDE: WALK-OUT BASEMENT, LARGE PIE SHAPED LOT, HARDWOOD FLOORS, STONE COUNTERTOPS, SS APPLIANCES, CENTRAL AIR, OFFICE SPACE, 5 BEDROOMS, 5 BATHROOMS, RAVINE LOT, DOUBLE ATTACHED GARAGE.
Inclusions: Central Air Conditioner,Dishwasher,Gas Stove,Microwave,Refrigerator,Washer/Dryer,Water Softener,Window Coverings
 50
50


