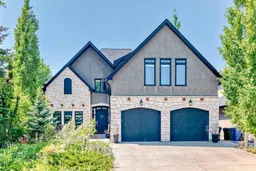Discover timeless elegance and unparalleled privacy in this meticulously maintained executive estate, set on one of Tuscany’s largest pie-shaped lots in the prestigious enclave. Backing directly onto a serene environmental reserve, this remarkable residence offers over 5,300 sq ft of exquisitely developed living space, blending refined luxury with the tranquility of nature. Mature aspens, lush landscaping, and expansive southwest views create a peaceful woodland setting, ideal for both relaxation and entertaining. Inside, thoughtful architectural details and premium finishes define every room—from the grand vaulted ceilings in the primary retreat to the rich African Wenge hardwood and honed slate inlay floors throughout. The heart of the home is a chef-inspired kitchen complete with professional-grade appliances, a spacious butler’s pantry, and seamless flow to formal and casual dining areas. Designed for a lifestyle of comfort and sophistication, the home features a full walkout basement with a climate-controlled wine cellar, wet bar, home theatre, fitness space, and artist’s studio. Additional highlights include a heated double garage, dual A/C units, smart home wiring, gemstone led lights, new roof, and a private southwest-facing yard offering year-round mountain vistas. Nestled on a quiet cul-de-sac, just minutes from Tuscany’s top schools, shopping, and LRT access, this is a rare opportunity to own a property that embodies the very best of city convenience and country serenity. Book your private tour today.
Inclusions: Built-In Refrigerator,Dishwasher,Dryer,Gas Range,Microwave,Range Hood,Washer,Window Coverings
 50
50


