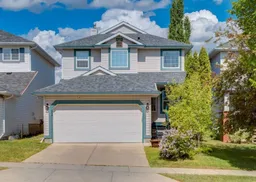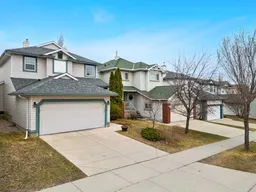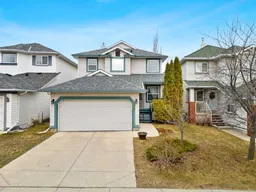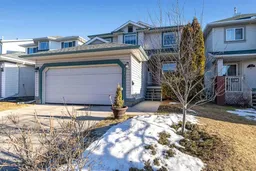Welcome to this inviting two-storey family home in the heart of Tuscany, one of Northwest Calgary’s most sought-after communities. This property offers 3 bedrooms, 2.5 bathrooms with a double attached garage and is the perfect opportunity for first time buyers to get into this desirable community. The main floor features 9-foot ceilings, a spacious foyer, a bright open layout, and a cozy living area with a gas fireplace. The kitchen includes a centre island and opens to a deck—perfect for entertaining. Upstairs are two generous secondary bedrooms and a large primary suite with a walk-in closet and 4-piece ensuite featuring a soaker tub. The unfinished basement offers great potential for future development. Outside enjoy the deck and landscaped backyard that backs onto an alley. Walking distance to schools, parks, trails, and amenities like Starbucks, Sobeys, and The Last Straw. The Tuscany Club is also just a short walk away and offers exclusive access to a splash park, tennis courts, a skateboard park, outdoor rink, and more. With easy access to Hwy 1A, Stoney Trail, and public transit, this home combines convenience with a family friendly atmosphere. Don’t miss the video tour, click on the media link and schedule your private showing today!
Inclusions: Dishwasher,Electric Stove,Microwave,Range Hood,Refrigerator,Window Coverings
 50
50





