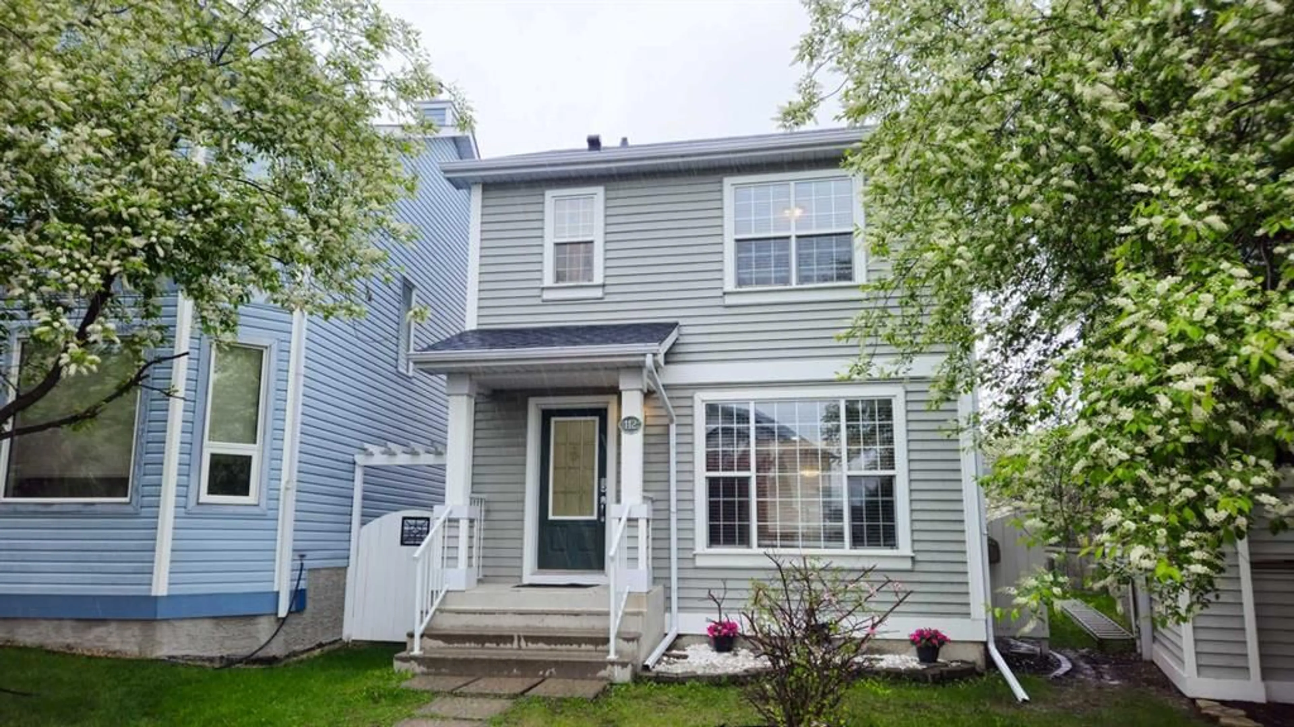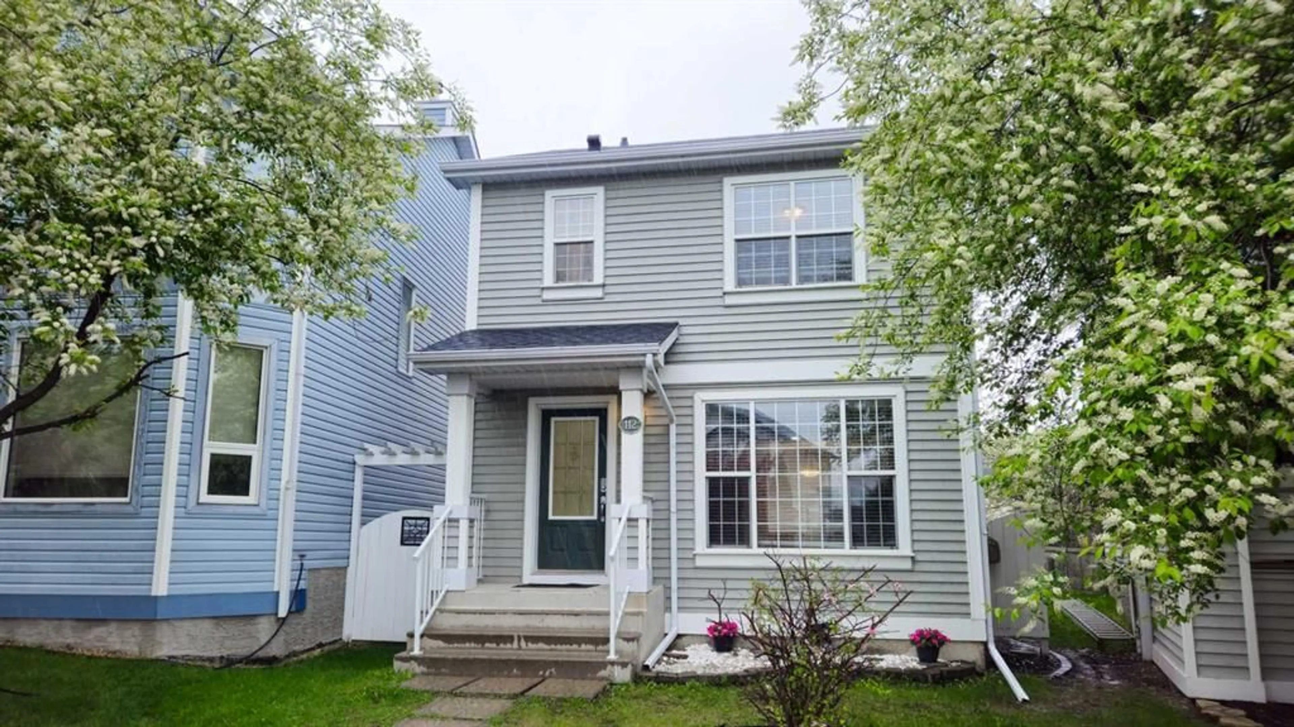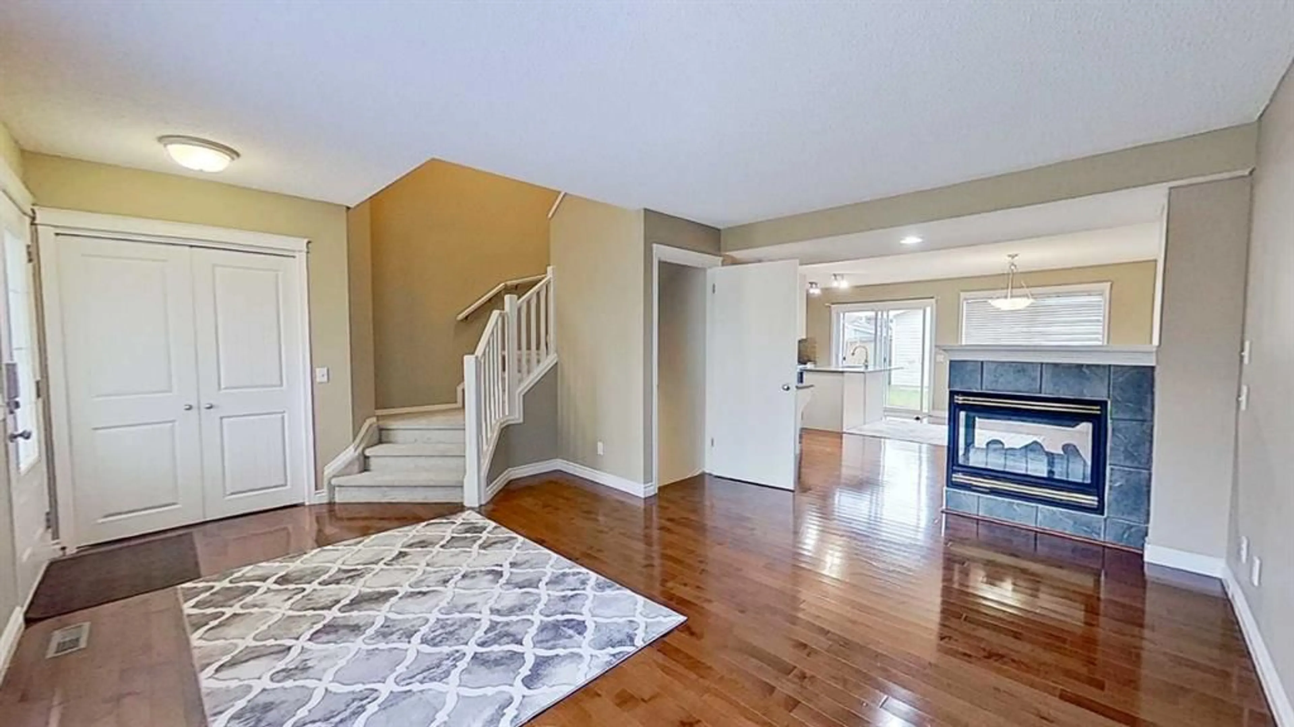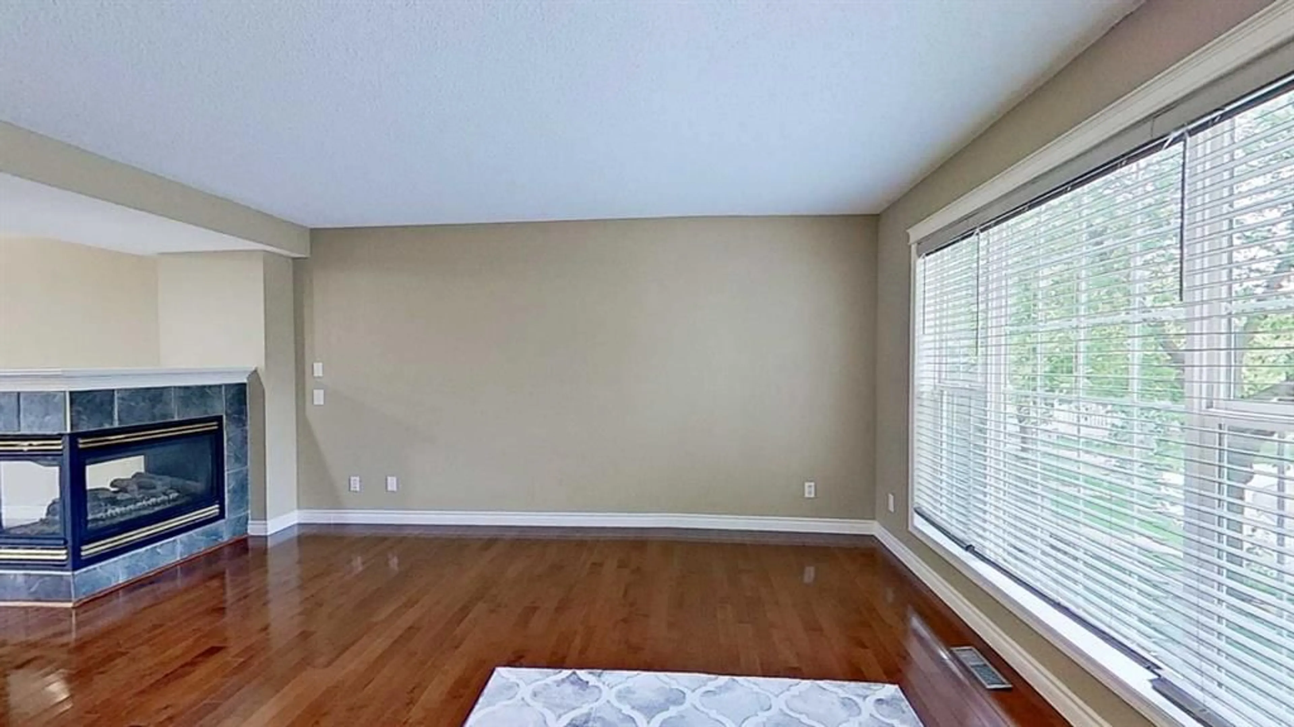112 Tuscany Springs Way, Calgary, Alberta T3L2N4
Contact us about this property
Highlights
Estimated ValueThis is the price Wahi expects this property to sell for.
The calculation is powered by our Instant Home Value Estimate, which uses current market and property price trends to estimate your home’s value with a 90% accuracy rate.Not available
Price/Sqft$467/sqft
Est. Mortgage$2,727/mo
Maintenance fees$307/mo
Tax Amount (2025)$3,853/yr
Days On Market23 days
Description
Welcome to this beautifully 4-bedroom, 3.5-bathroom detached home in the highly sought-after community of Tuscany, NW Calgary. This spacious home offers an open floor plan with a front living room, 3-way fireplace, quartz countertops, a functional island, and a corner pantry. Upstairs includes a master bedroom with a walk-in closet and 4-piece ensuite, two additional bedrooms, and a full family bathroom. The finished basement features a large rec room, 3-piece bathroom, laundry room, and a fourth bedroom with two windows. Located on a large pie lot with a double detached garage and room to play, it’s just a 5-minute walk to the Tuscany LRT, parks, and playgrounds. New in May 2025: Hail-resistant roof, fresh paint, new carpets, updated appliances (fridge, dishwasher, microwave), smoke/carbon monoxide detectors, front handrails, patio door, bath faucets, and bath fans. This is a great opportunity to own a home in one of Calgary’s most desirable northwest communities at an affordable price!
Property Details
Interior
Features
Upper Floor
Bedroom
14`1" x 10`10"Bedroom
10`2" x 9`2"Bedroom
10`2" x 9`2"4pc Bathroom
Exterior
Parking
Garage spaces 2
Garage type -
Other parking spaces 2
Total parking spaces 4
Property History
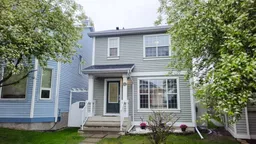 33
33
